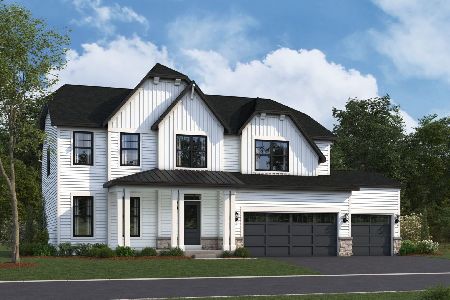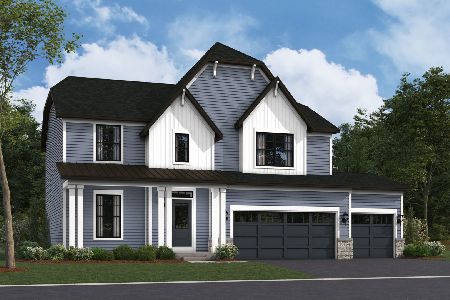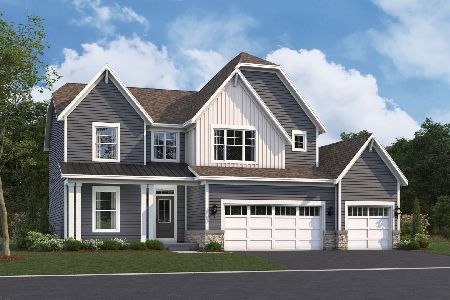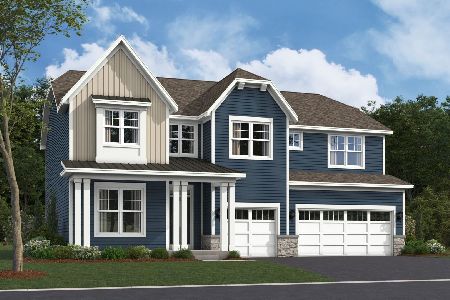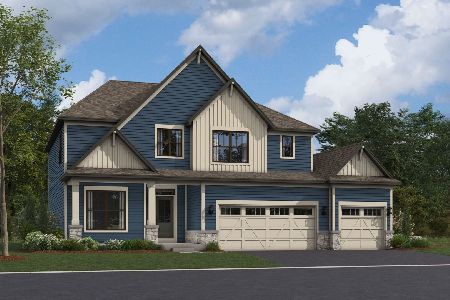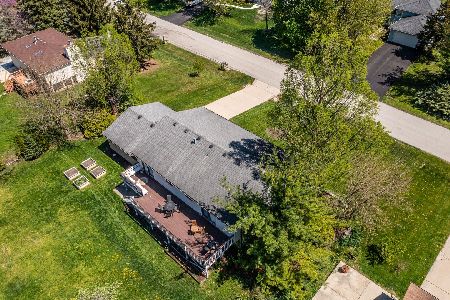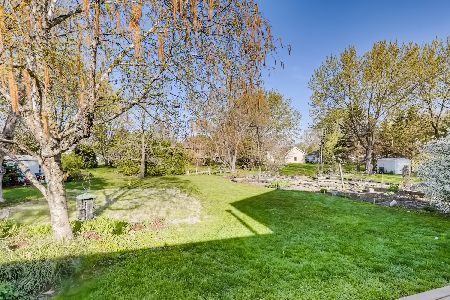13030 Elaine Drive, Plainfield, Illinois 60585
$333,000
|
Sold
|
|
| Status: | Closed |
| Sqft: | 2,800 |
| Cost/Sqft: | $125 |
| Beds: | 4 |
| Baths: | 3 |
| Year Built: | 1981 |
| Property Taxes: | $5,503 |
| Days On Market: | 1080 |
| Lot Size: | 0,44 |
Description
Super-sized raised ranch with 2800 square feet of living space. Vacation at home with nearly 1/2 acre lot that has a NEW above ground pool, shed, playset and still plenty of room to run around. Primary bedroom has a private bathroom and access to the large raised deck area. Spacious lower level family room features a stone fireplace, full bath, laundry room and 4th bedroom. Attached garage is extra deep for additional storage space. Recent improvements include: high-end recessed lighting in the living room, new bay window, exterior garage lights, new front railing, dishwasher, stove, refrigerator and washer. Septic system was recently serviced. Great location and school district.
Property Specifics
| Single Family | |
| — | |
| — | |
| 1981 | |
| — | |
| — | |
| No | |
| 0.44 |
| Will | |
| Wheatland Plains | |
| 0 / Not Applicable | |
| — | |
| — | |
| — | |
| 11739591 | |
| 0701311050240000 |
Nearby Schools
| NAME: | DISTRICT: | DISTANCE: | |
|---|---|---|---|
|
Grade School
Walkers Grove Elementary School |
202 | — | |
|
Middle School
Ira Jones Middle School |
202 | Not in DB | |
|
High School
Plainfield North High School |
202 | Not in DB | |
Property History
| DATE: | EVENT: | PRICE: | SOURCE: |
|---|---|---|---|
| 1 Oct, 2019 | Sold | $250,000 | MRED MLS |
| 30 Aug, 2019 | Under contract | $258,900 | MRED MLS |
| — | Last price change | $264,178 | MRED MLS |
| 21 Jun, 2019 | Listed for sale | $267,263 | MRED MLS |
| 11 Jun, 2021 | Sold | $300,000 | MRED MLS |
| 5 May, 2021 | Under contract | $280,000 | MRED MLS |
| 23 Apr, 2021 | Listed for sale | $280,000 | MRED MLS |
| 20 Apr, 2023 | Sold | $333,000 | MRED MLS |
| 23 Mar, 2023 | Under contract | $350,000 | MRED MLS |
| 17 Mar, 2023 | Listed for sale | $350,000 | MRED MLS |
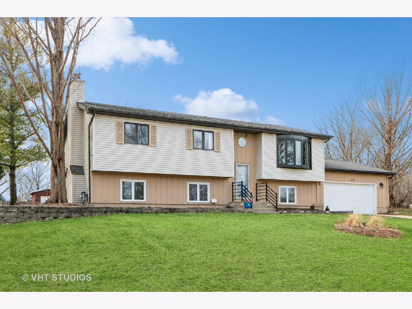
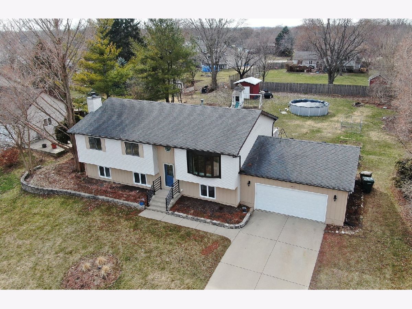
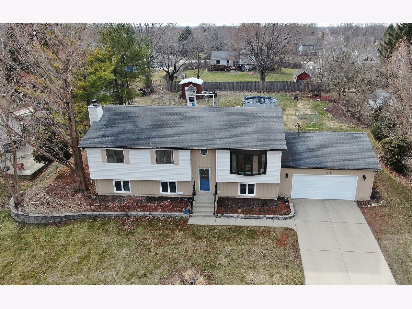
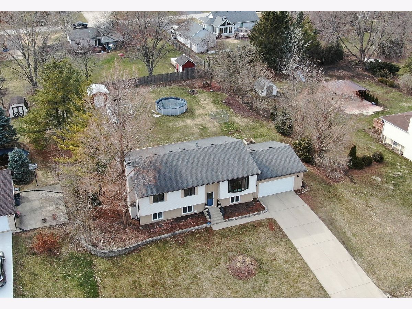
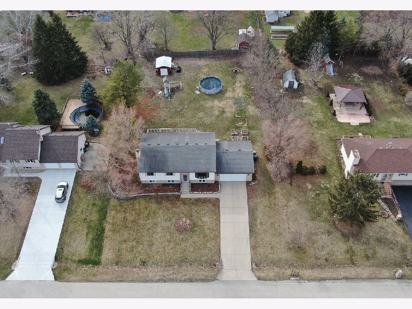
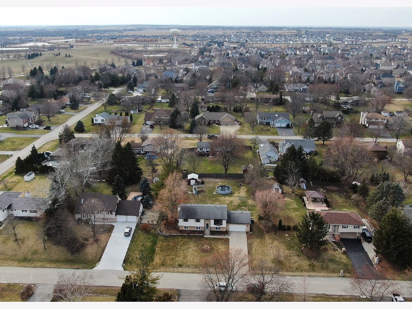
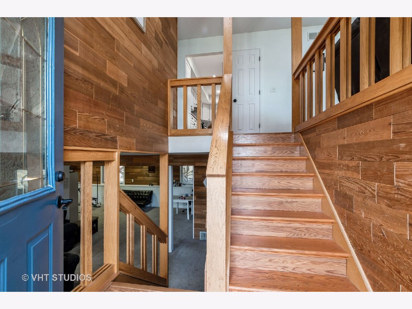
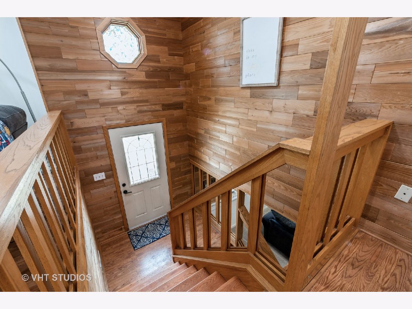
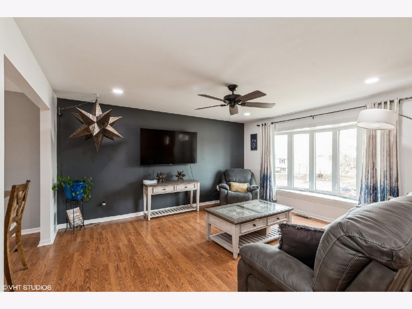
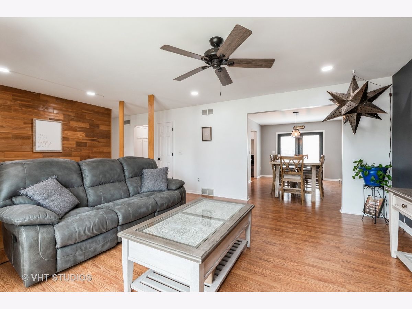
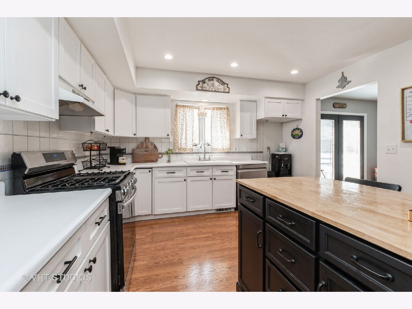
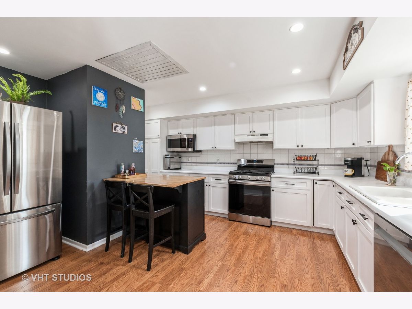
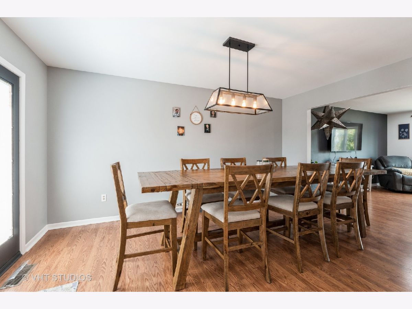
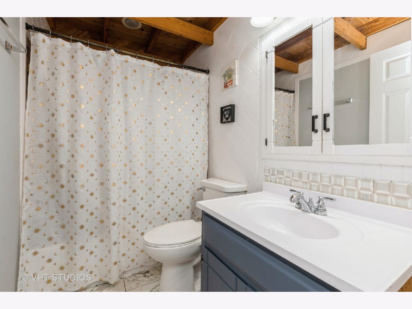
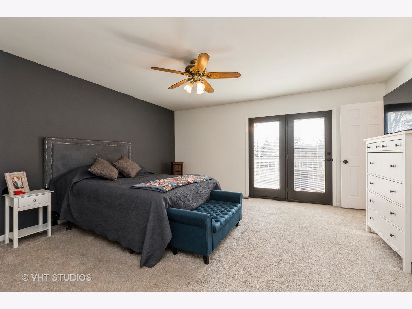
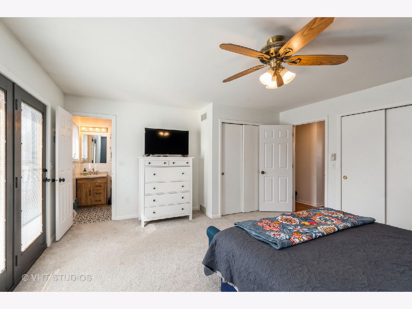
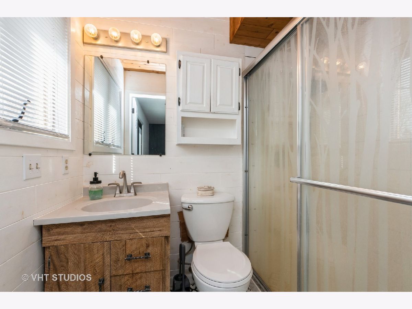
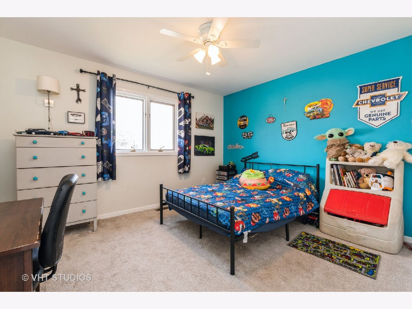
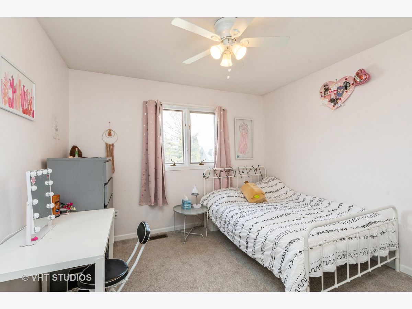
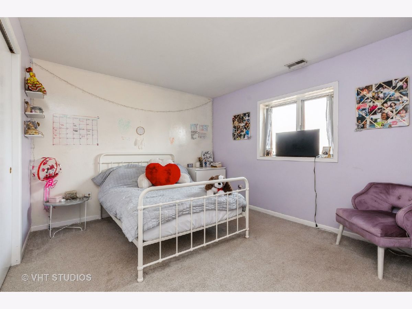
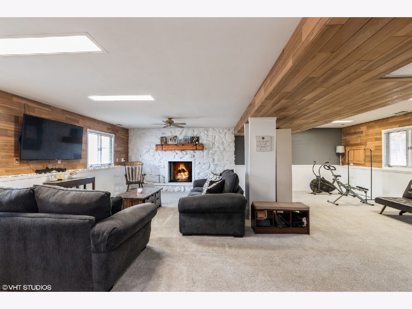
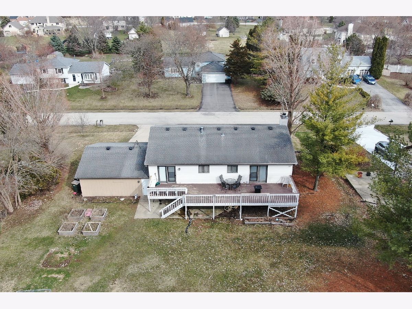
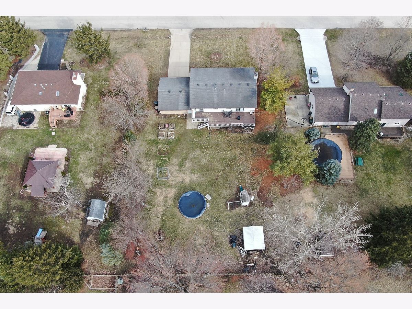
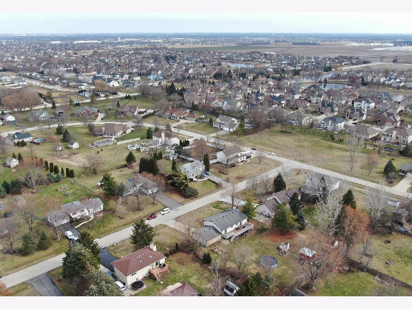
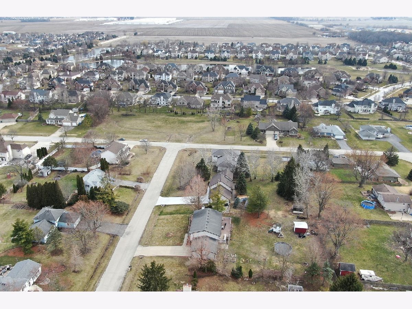
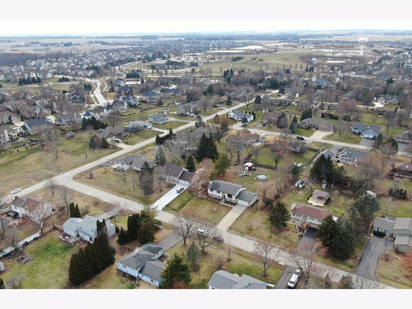
Room Specifics
Total Bedrooms: 4
Bedrooms Above Ground: 4
Bedrooms Below Ground: 0
Dimensions: —
Floor Type: —
Dimensions: —
Floor Type: —
Dimensions: —
Floor Type: —
Full Bathrooms: 3
Bathroom Amenities: —
Bathroom in Basement: 1
Rooms: —
Basement Description: Finished,Exterior Access,Rec/Family Area
Other Specifics
| 2.5 | |
| — | |
| Concrete | |
| — | |
| — | |
| 187 X 112 | |
| Pull Down Stair,Unfinished | |
| — | |
| — | |
| — | |
| Not in DB | |
| — | |
| — | |
| — | |
| — |
Tax History
| Year | Property Taxes |
|---|---|
| 2019 | $5,371 |
| 2021 | $5,426 |
| 2023 | $5,503 |
Contact Agent
Nearby Similar Homes
Nearby Sold Comparables
Contact Agent
Listing Provided By
Baird & Warner

