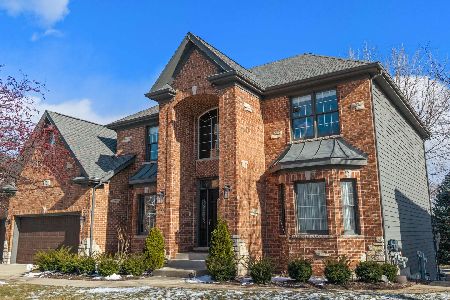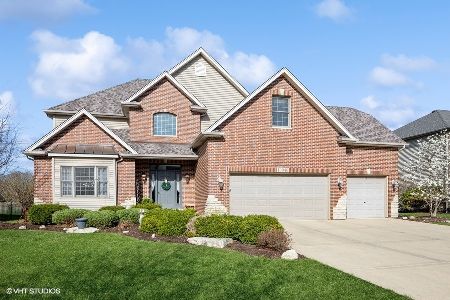13038 Skyline Drive, Plainfield, Illinois 60585
$550,000
|
Sold
|
|
| Status: | Closed |
| Sqft: | 3,209 |
| Cost/Sqft: | $171 |
| Beds: | 4 |
| Baths: | 5 |
| Year Built: | 2004 |
| Property Taxes: | $11,674 |
| Days On Market: | 1675 |
| Lot Size: | 0,28 |
Description
This spectacular home in desirable Shenandoah has over 4,700 square feet of living space! Plainfield North High School Attendance~Enjoy mornings and evenings on the covered front porch of this east facing home~2-story entryway and stunning millwork at every turn with an abundance of crown molding, thick baseboards, wainscoting, white doors and trim~High 9' ceilings throughout~White staggered cabinets in the island kitchen with breakfast bar, granite counters, tile backsplash and all stainless steel appliances including a double oven~Beautiful double tray ceiling in the family room~Fireplace with granite surround and custom painted woodwork~Gorgeous master bedroom suite features a high vaulted ceiling and his-n-hers walk-in closets~Luxury master bath remodeled with a gentleman's height dual vanity, a high vaulted ceiling, jetted tub and walk-in shower~Bedroom 2 is ensuite with a private bathroom~Jack-n-Jill bathroom between bedrooms 3 and 4, each with a private vanity~All bedrooms have walk-in closets and ceilings fans~First floor office/den tucked away for a quiet workshpace~Recently remodeled powder room and laundry room with shiplap walls, new flooring, new sinks and folding counter/cabinet~Nicely finished deep pour basement with plenty of room to entertain, an extra full bath and plenty of storage space~Make your way to the extra large fully fenced yard backing to an open area and with a tasteful paver patio and a hot tub that stays~All updated, modern light fixtures throughout~3 car attached garage~Lawn sprinkler system~Security system~Additional updates include newly refinished hardwood floors 2021, interior paint on first floor and basement 2021, new sump pump 2021, driveway re-coated 2021, new basement carpet 2021, powder room remodeled 2020, laundry room remodeled 2020, new roof 2019, new front and back doors 2019, wrought iron spindles on staircase 2018, A/C replaced 2014~Beautifully decorated and maintained, you won't be disappointed!
Property Specifics
| Single Family | |
| — | |
| — | |
| 2004 | |
| Full | |
| — | |
| No | |
| 0.28 |
| Will | |
| Shenandoah | |
| 265 / Annual | |
| None | |
| Lake Michigan | |
| Public Sewer | |
| 11125355 | |
| 0701312080120000 |
Nearby Schools
| NAME: | DISTRICT: | DISTANCE: | |
|---|---|---|---|
|
Grade School
Eagle Pointe Elementary School |
202 | — | |
|
Middle School
Heritage Grove Middle School |
202 | Not in DB | |
|
High School
Plainfield North High School |
202 | Not in DB | |
Property History
| DATE: | EVENT: | PRICE: | SOURCE: |
|---|---|---|---|
| 1 Oct, 2021 | Sold | $550,000 | MRED MLS |
| 4 Aug, 2021 | Under contract | $549,900 | MRED MLS |
| 29 Jul, 2021 | Listed for sale | $549,900 | MRED MLS |
| 23 Jun, 2025 | Sold | $695,000 | MRED MLS |
| 15 May, 2025 | Under contract | $705,000 | MRED MLS |
| 13 May, 2025 | Listed for sale | $705,000 | MRED MLS |
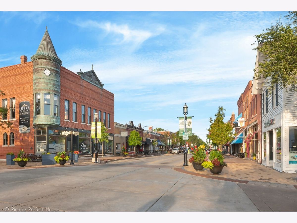
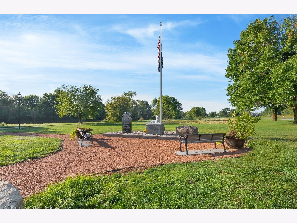
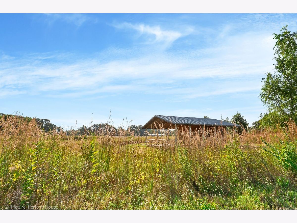
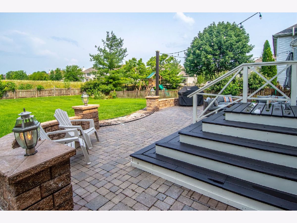
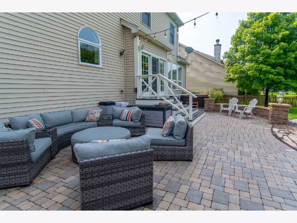
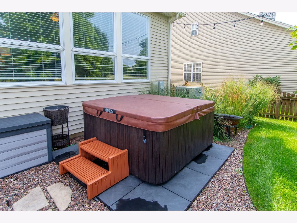
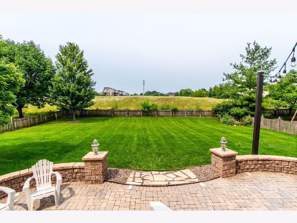
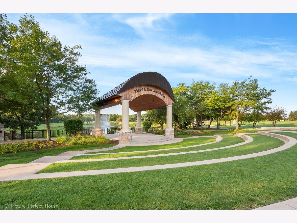
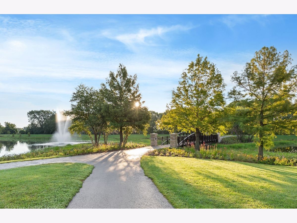
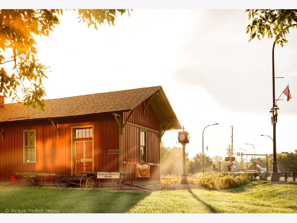
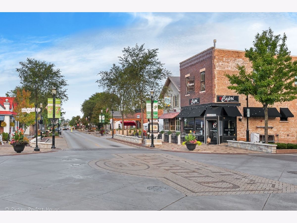
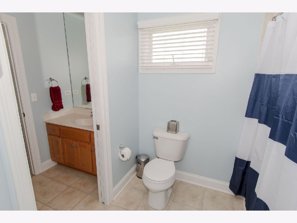
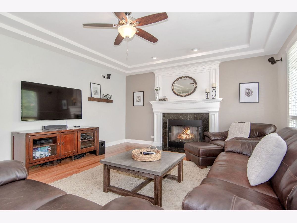
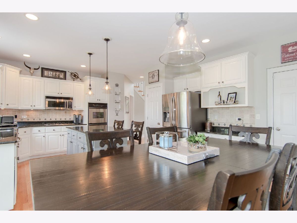
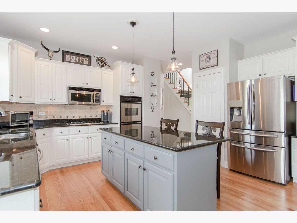
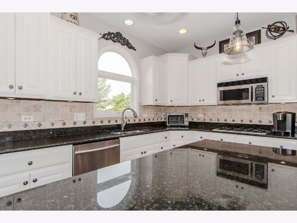
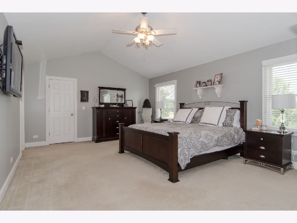
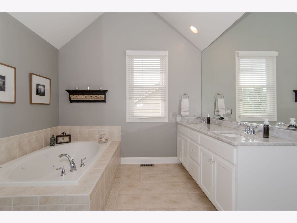
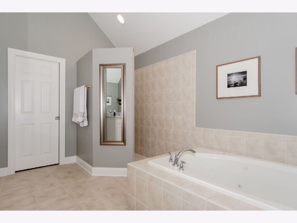
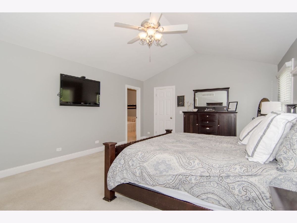
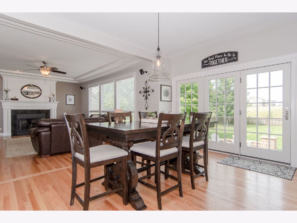
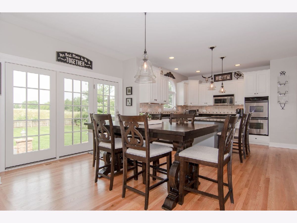
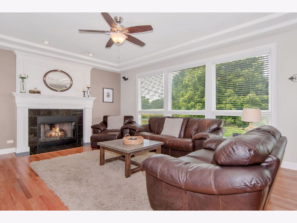
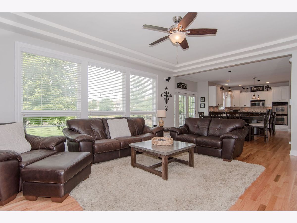
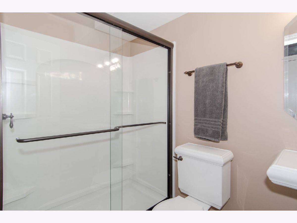
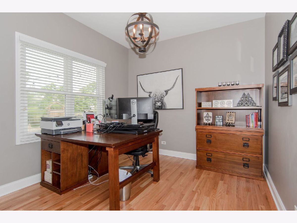
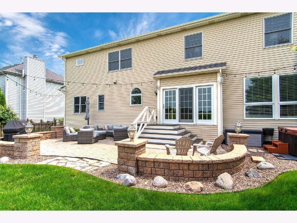
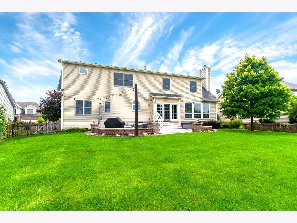
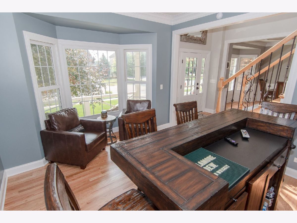
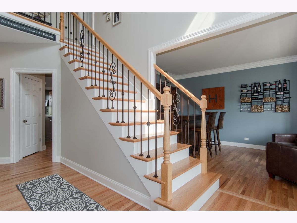
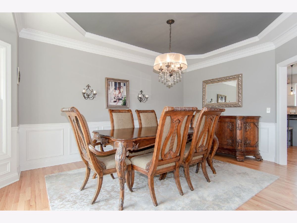
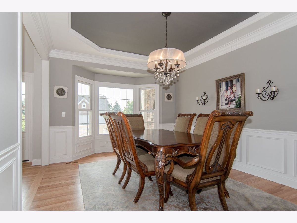
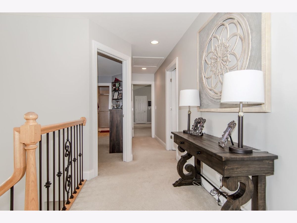
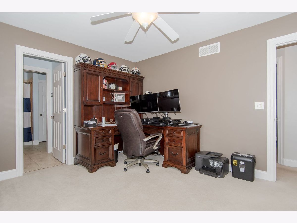
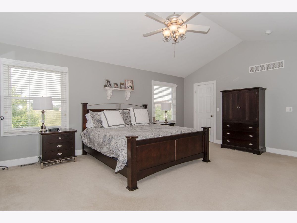
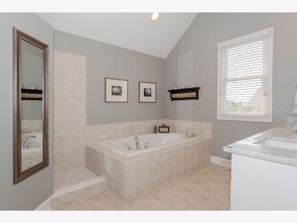
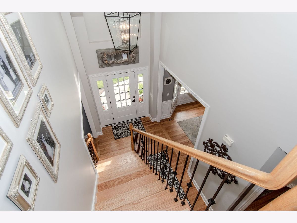
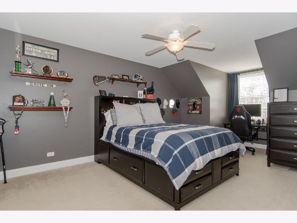
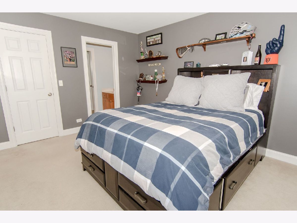
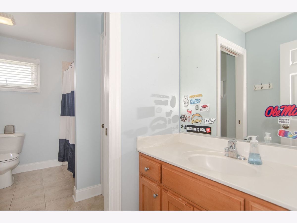
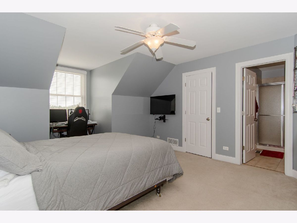
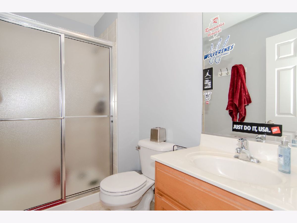
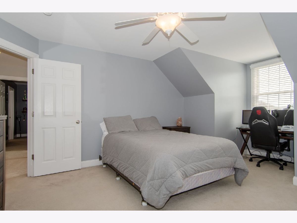
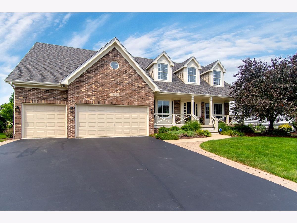
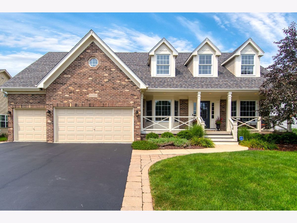
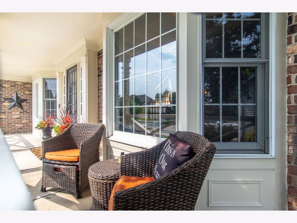
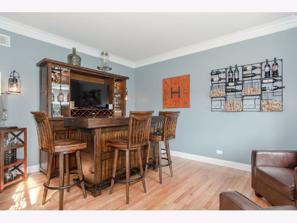
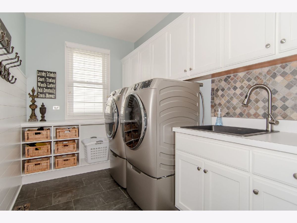
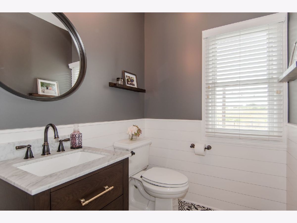
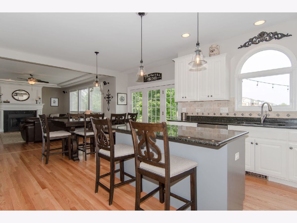
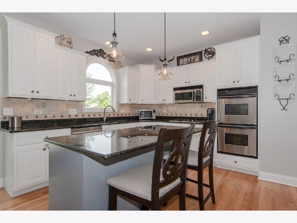
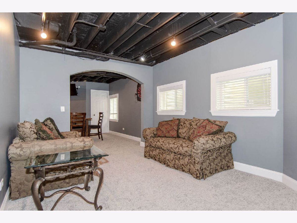
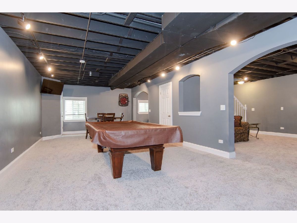
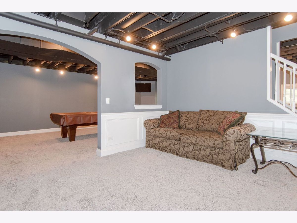
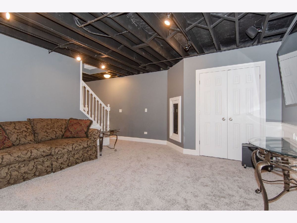
Room Specifics
Total Bedrooms: 4
Bedrooms Above Ground: 4
Bedrooms Below Ground: 0
Dimensions: —
Floor Type: Carpet
Dimensions: —
Floor Type: Carpet
Dimensions: —
Floor Type: Carpet
Full Bathrooms: 5
Bathroom Amenities: Whirlpool,Separate Shower,Double Sink
Bathroom in Basement: 1
Rooms: Den,Eating Area,Recreation Room,Storage,Other Room
Basement Description: Finished
Other Specifics
| 3 | |
| — | |
| Asphalt | |
| Porch, Hot Tub, Brick Paver Patio | |
| Fenced Yard,Sidewalks | |
| 81X150 | |
| — | |
| Full | |
| Vaulted/Cathedral Ceilings, Hardwood Floors, Walk-In Closet(s), Ceilings - 9 Foot | |
| Double Oven, Range, Microwave, Dishwasher, Refrigerator, Disposal, Stainless Steel Appliance(s) | |
| Not in DB | |
| Lake | |
| — | |
| — | |
| Attached Fireplace Doors/Screen, Gas Log |
Tax History
| Year | Property Taxes |
|---|---|
| 2021 | $11,674 |
| 2025 | $14,084 |
Contact Agent
Nearby Similar Homes
Nearby Sold Comparables
Contact Agent
Listing Provided By
RE/MAX Professionals Select


