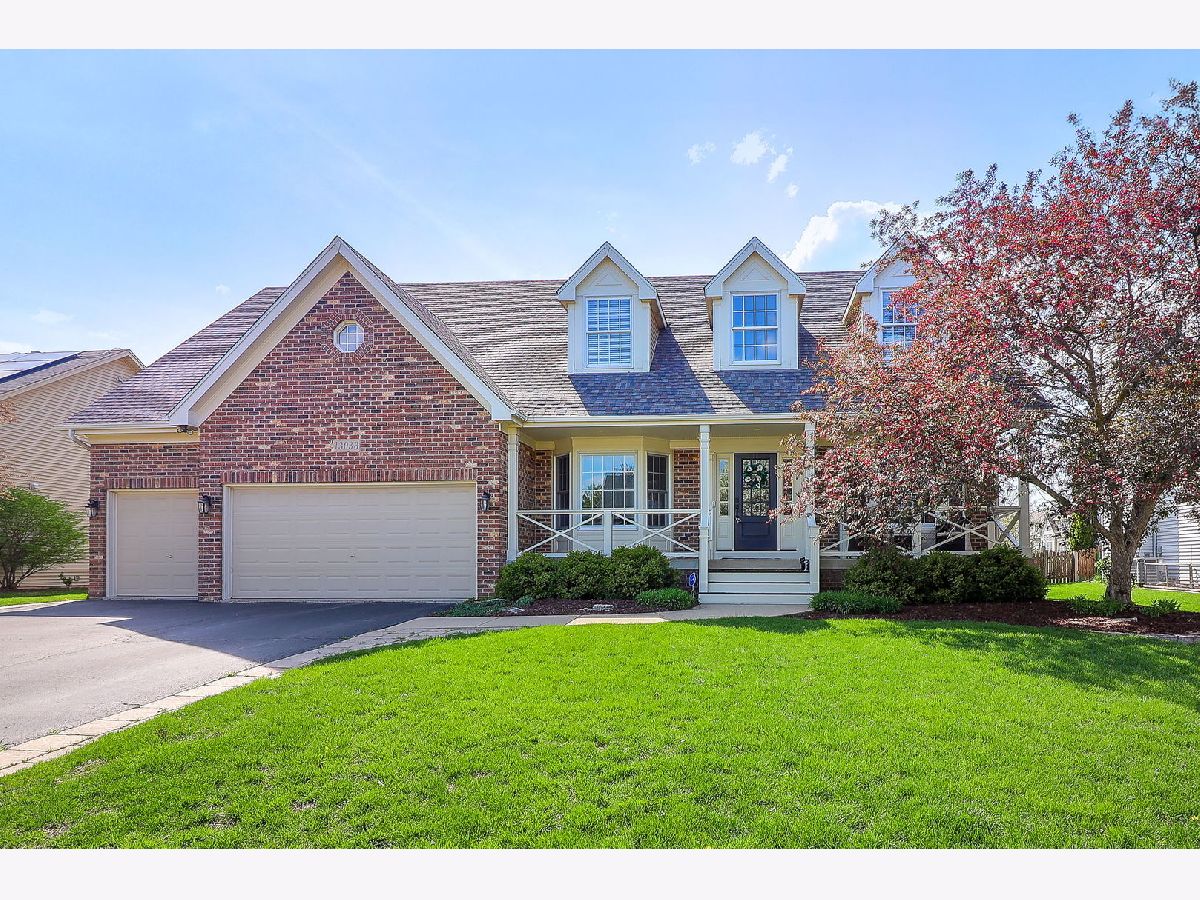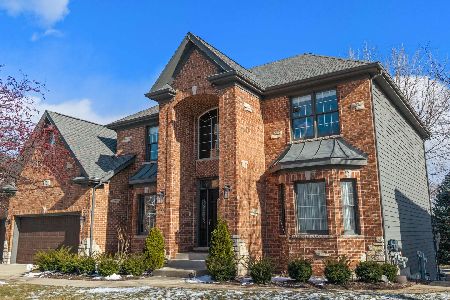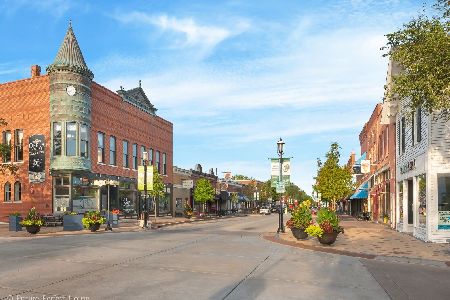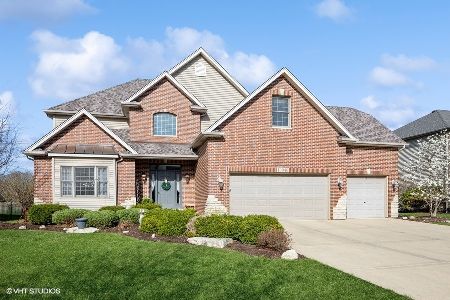13038 Skyline Drive, Plainfield, Illinois 60585
$695,000
|
Sold
|
|
| Status: | Closed |
| Sqft: | 3,209 |
| Cost/Sqft: | $220 |
| Beds: | 4 |
| Baths: | 5 |
| Year Built: | 2004 |
| Property Taxes: | $14,084 |
| Days On Market: | 291 |
| Lot Size: | 0,28 |
Description
Welcome to your dream home! This charming east facing 4 bedroom, 4.5 bathroom house offers 4700 sq ft light filled living space in desirable Shenandoah. Enjoy creating memories from the covered front porch. You will fall in love with the inviting open floor plan, two-story entryway, crown molding, high 9' ceilings, modern light fixtures. Island kitchen with breakfast bar, granite counter tops, tile backsplash, double oven and all stainless-steel appliances. Adjacent to the kitchen is a cozy family room with beautiful double tray ceiling, complete with a fireplace. The first-floor office provides a convenient space for remote work or study. Gorgeous master bedroom suite features a high vaulted ceiling and his-n-hers walk-in closets, luxurious bath with jetted tub, a large walk-in shower, dual vanity. Second bedroom is ensuite with private bathroom. Jack-n-Jill bathroom between bedrooms 3 and 4, each has a private vanity. Finished basement provides additional space for home theater, game room, fitness area, an extra full bath and plenty of storage space. The large fully fenced yard with a paver patio is perfect for entertaining and relaxation. Lawn sprinkler system, Security system, Radon mitigation system. Hardwood floors have been added throughout the second floor 2022, first floor refinished hardwood floors 2021. Roof approx. 2019, sump pump 2021, basement carpet 2021, hot water heater 2025, furnace 2022, humidifier 2023, air purifier 2022, powder room remodeled 2020, laundry room remodeled 2020. This home includes a designated space with hookups ready for your dream outdoor hot tub. Don't miss this opportunity.
Property Specifics
| Single Family | |
| — | |
| — | |
| 2004 | |
| — | |
| — | |
| No | |
| 0.28 |
| Will | |
| Shenandoah | |
| 270 / Annual | |
| — | |
| — | |
| — | |
| 12339133 | |
| 0701312080120000 |
Nearby Schools
| NAME: | DISTRICT: | DISTANCE: | |
|---|---|---|---|
|
Grade School
Walkers Grove Elementary School |
202 | — | |
|
Middle School
Heritage Grove Middle School |
202 | Not in DB | |
|
High School
Plainfield North High School |
202 | Not in DB | |
Property History
| DATE: | EVENT: | PRICE: | SOURCE: |
|---|---|---|---|
| 1 Oct, 2021 | Sold | $550,000 | MRED MLS |
| 4 Aug, 2021 | Under contract | $549,900 | MRED MLS |
| 29 Jul, 2021 | Listed for sale | $549,900 | MRED MLS |
| 23 Jun, 2025 | Sold | $695,000 | MRED MLS |
| 15 May, 2025 | Under contract | $705,000 | MRED MLS |
| 13 May, 2025 | Listed for sale | $705,000 | MRED MLS |


































Room Specifics
Total Bedrooms: 4
Bedrooms Above Ground: 4
Bedrooms Below Ground: 0
Dimensions: —
Floor Type: —
Dimensions: —
Floor Type: —
Dimensions: —
Floor Type: —
Full Bathrooms: 5
Bathroom Amenities: Whirlpool,Separate Shower,Double Sink
Bathroom in Basement: 1
Rooms: —
Basement Description: —
Other Specifics
| 3 | |
| — | |
| — | |
| — | |
| — | |
| 81X150 | |
| — | |
| — | |
| — | |
| — | |
| Not in DB | |
| — | |
| — | |
| — | |
| — |
Tax History
| Year | Property Taxes |
|---|---|
| 2021 | $11,674 |
| 2025 | $14,084 |
Contact Agent
Nearby Similar Homes
Nearby Sold Comparables
Contact Agent
Listing Provided By
Concentric Realty, Inc











