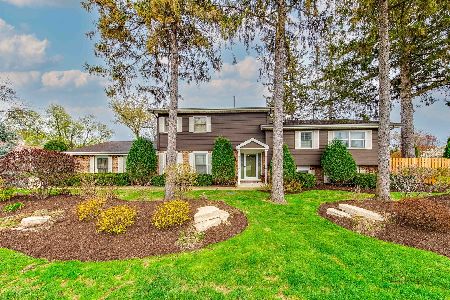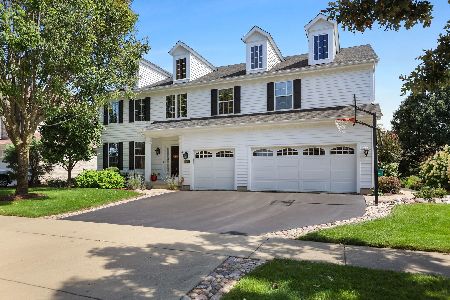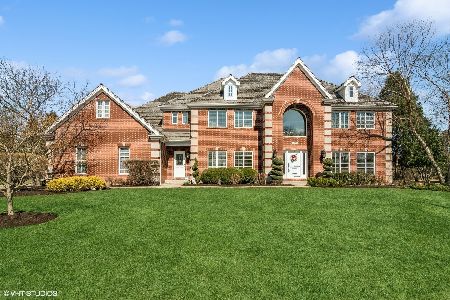1304 Canterbury Circle, Libertyville, Illinois 60048
$750,000
|
Sold
|
|
| Status: | Closed |
| Sqft: | 4,260 |
| Cost/Sqft: | $188 |
| Beds: | 4 |
| Baths: | 5 |
| Year Built: | 1993 |
| Property Taxes: | $20,421 |
| Days On Market: | 5625 |
| Lot Size: | 0,75 |
Description
EXCEPTIONALLY WELL PRICED ALL BRICK HOME IN FABULOUS CANTERBURY! SELLERS RELO-IMMED CLOSE! BRAND NEW CPT IN L-LVL! NEW KIT W/NAT CHERRY 42" CABS/RICH GRAN CTOPS,CTR ISL/B-BAR, NWR S/S APPLS!EAS W/DR TO DECK-OPENS TO FAM RM W/DUAL GAS FP SHRD BY OCTAGON SUNRM W/CATH CEILS!2 STY FOY W/MRBL FLRS, VOL ARCH WNDW,LEAD GLSS ENTRY OPENS TO FRML LR & DR W/CRWN!!LRG MSTR STE W/SEP SIT AREA;PRIV LUX BA W/HUGE MPL/GRAN VAN
Property Specifics
| Single Family | |
| — | |
| Traditional | |
| 1993 | |
| Full | |
| CUSTOM | |
| No | |
| 0.75 |
| Lake | |
| Canterbury | |
| 600 / Annual | |
| Lake Rights | |
| Public | |
| Public Sewer | |
| 07570359 | |
| 11203020200000 |
Nearby Schools
| NAME: | DISTRICT: | DISTANCE: | |
|---|---|---|---|
|
Grade School
Copeland Manor Elementary School |
70 | — | |
|
Middle School
Highland Middle School |
70 | Not in DB | |
|
High School
Libertyville High School |
128 | Not in DB | |
Property History
| DATE: | EVENT: | PRICE: | SOURCE: |
|---|---|---|---|
| 30 Aug, 2010 | Sold | $750,000 | MRED MLS |
| 13 Jul, 2010 | Under contract | $799,900 | MRED MLS |
| 1 Jul, 2010 | Listed for sale | $799,900 | MRED MLS |
| 29 May, 2025 | Sold | $1,150,000 | MRED MLS |
| 14 Apr, 2025 | Under contract | $1,100,000 | MRED MLS |
| 8 Apr, 2025 | Listed for sale | $1,100,000 | MRED MLS |
Room Specifics
Total Bedrooms: 4
Bedrooms Above Ground: 4
Bedrooms Below Ground: 0
Dimensions: —
Floor Type: Carpet
Dimensions: —
Floor Type: Carpet
Dimensions: —
Floor Type: Carpet
Full Bathrooms: 5
Bathroom Amenities: Whirlpool,Separate Shower,Double Sink
Bathroom in Basement: 0
Rooms: Bonus Room,Den,Eating Area,Exercise Room,Foyer,Gallery,Other Room,Recreation Room,Sitting Room,Sun Room,Utility Room-1st Floor
Basement Description: Finished
Other Specifics
| 3 | |
| Concrete Perimeter | |
| Concrete,Side Drive | |
| Deck | |
| Landscaped | |
| 250X141X252X116 | |
| Unfinished | |
| Full | |
| Vaulted/Cathedral Ceilings, Skylight(s), Bar-Dry, Bar-Wet | |
| Double Oven, Microwave, Dishwasher, Refrigerator, Washer, Dryer, Disposal | |
| Not in DB | |
| Sidewalks, Street Lights, Street Paved | |
| — | |
| — | |
| Double Sided, Gas Log |
Tax History
| Year | Property Taxes |
|---|---|
| 2010 | $20,421 |
| 2025 | $21,063 |
Contact Agent
Nearby Similar Homes
Nearby Sold Comparables
Contact Agent
Listing Provided By
RE/MAX Top Performers









