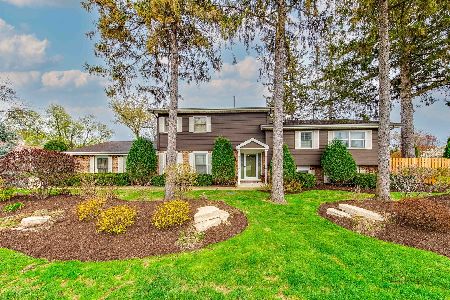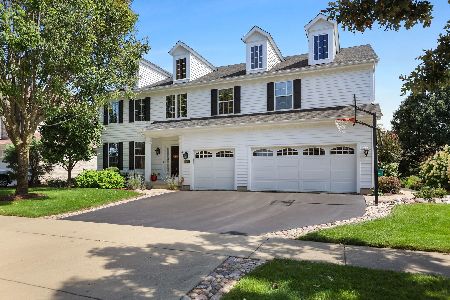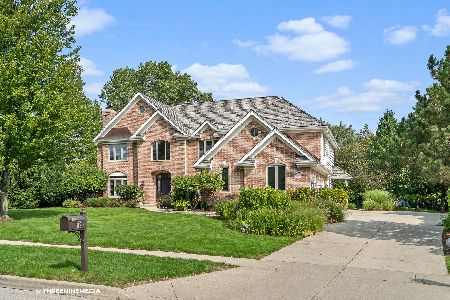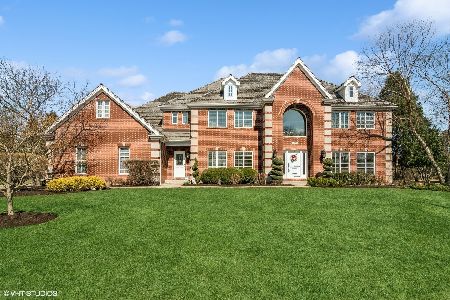1312 Canterbury Circle, Libertyville, Illinois 60048
$975,000
|
Sold
|
|
| Status: | Closed |
| Sqft: | 4,687 |
| Cost/Sqft: | $211 |
| Beds: | 5 |
| Baths: | 4 |
| Year Built: | 1998 |
| Property Taxes: | $24,178 |
| Days On Market: | 3186 |
| Lot Size: | 0,96 |
Description
Perfection in Canterbury! A gorgeous interior location, all the room you've been looking for, and condition you'll appreciate! This spacious plan has a lot of hard-to find "must-haves, including five upstairs bedrooms, a large first floor den/office/BR, full bath on 1st floor, nicely finished basement, and an in-ground pool and patio complex that will make you the toast of your friends! The kitchen is open to the family room & beautifully fit with stainless appliances, white cabinets, breakfast bar, a sunny eating area & lots of Cambria counters for prep & socializing. All of this opens to an impeccable patio with fire pit, hot tub, pool area & a huge yard. The 2nd floor master suite has tray ceilings, luxury bath, & huge walk-in closet. The lower level is nicely finished with rec room, game area, table space, an exercise room, and a roughed-in bath space. This home is immacualtely clean and decor is neutral. Three car garage, 1st floor laundry, retractable cover on pool.
Property Specifics
| Single Family | |
| — | |
| Traditional | |
| 1998 | |
| Full | |
| CUSTOM | |
| No | |
| 0.96 |
| Lake | |
| Canterbury | |
| 600 / Annual | |
| Insurance | |
| Lake Michigan | |
| Public Sewer, Overhead Sewers | |
| 09522609 | |
| 11203020180000 |
Nearby Schools
| NAME: | DISTRICT: | DISTANCE: | |
|---|---|---|---|
|
Grade School
Copeland Manor Elementary School |
70 | — | |
|
Middle School
Highland Middle School |
70 | Not in DB | |
|
High School
Libertyville High School |
128 | Not in DB | |
Property History
| DATE: | EVENT: | PRICE: | SOURCE: |
|---|---|---|---|
| 1 Jun, 2017 | Sold | $975,000 | MRED MLS |
| 15 Mar, 2017 | Under contract | $990,000 | MRED MLS |
| 6 Mar, 2017 | Listed for sale | $990,000 | MRED MLS |
| 26 Feb, 2021 | Sold | $1,070,000 | MRED MLS |
| 10 Jan, 2021 | Under contract | $1,095,000 | MRED MLS |
| 11 Dec, 2020 | Listed for sale | $1,095,000 | MRED MLS |
Room Specifics
Total Bedrooms: 5
Bedrooms Above Ground: 5
Bedrooms Below Ground: 0
Dimensions: —
Floor Type: Carpet
Dimensions: —
Floor Type: Carpet
Dimensions: —
Floor Type: Carpet
Dimensions: —
Floor Type: —
Full Bathrooms: 4
Bathroom Amenities: Whirlpool,Separate Shower,Double Sink
Bathroom in Basement: 0
Rooms: Bedroom 5,Office,Eating Area,Foyer,Recreation Room,Game Room,Exercise Room
Basement Description: Finished,Bathroom Rough-In
Other Specifics
| 3 | |
| Concrete Perimeter | |
| Concrete | |
| Patio, Hot Tub, In Ground Pool, Outdoor Fireplace | |
| Landscaped | |
| 205X297.77X260X105.70 | |
| Unfinished | |
| Full | |
| Hardwood Floors, First Floor Bedroom, First Floor Laundry, First Floor Full Bath | |
| — | |
| Not in DB | |
| Sidewalks, Street Lights | |
| — | |
| — | |
| Wood Burning, Gas Log |
Tax History
| Year | Property Taxes |
|---|---|
| 2017 | $24,178 |
| 2021 | $22,801 |
Contact Agent
Nearby Similar Homes
Nearby Sold Comparables
Contact Agent
Listing Provided By
Kreuser & Seiler LTD










