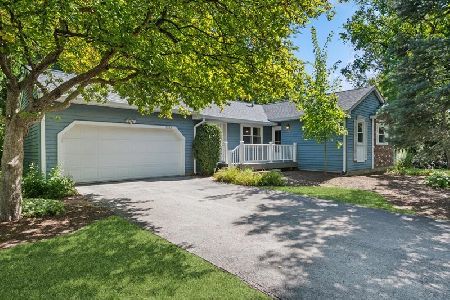1304 Creighton Avenue, Naperville, Illinois 60565
$327,500
|
Sold
|
|
| Status: | Closed |
| Sqft: | 1,906 |
| Cost/Sqft: | $172 |
| Beds: | 4 |
| Baths: | 3 |
| Year Built: | 1976 |
| Property Taxes: | $6,615 |
| Days On Market: | 3397 |
| Lot Size: | 0,00 |
Description
Unbelievable 4 bedroom, 2.1 bath remodeled ranch within walking distance to Meadow Glens Blue Ribbon School and Madison Junior High District 203. Absolutely Beautiful home with a large backyard, fenced yard and lush landscaping. Features include: Fully remodeled kitchen w/hardwood floors, custom cabinetry, granite counters, S/S appliances, large center breakfast bar island and breakfast area. Large family room w/vaulted ceilings, skylights, 3 ceiling fans and brick gas starter fireplace. Master bedroom w/luxury master bath w/separate whirlpool tub/shower. Enjoy the extra living space of a finished basement recreational room w/full bath. This home is very well loved and cared for and has a ton of updates throughout. Don't miss out on this rare and hard to find ranch in District 203.
Property Specifics
| Single Family | |
| — | |
| Ranch | |
| 1976 | |
| Partial | |
| RANCH | |
| No | |
| — |
| Du Page | |
| — | |
| 0 / Not Applicable | |
| None | |
| Lake Michigan | |
| Public Sewer | |
| 09385885 | |
| 0833113002 |
Nearby Schools
| NAME: | DISTRICT: | DISTANCE: | |
|---|---|---|---|
|
Grade School
Meadow Glens Elementary School |
203 | — | |
|
Middle School
Madison Junior High School |
203 | Not in DB | |
|
High School
Naperville Central High School |
203 | Not in DB | |
Property History
| DATE: | EVENT: | PRICE: | SOURCE: |
|---|---|---|---|
| 28 Dec, 2016 | Sold | $327,500 | MRED MLS |
| 11 Nov, 2016 | Under contract | $327,500 | MRED MLS |
| 10 Nov, 2016 | Listed for sale | $327,500 | MRED MLS |
Room Specifics
Total Bedrooms: 4
Bedrooms Above Ground: 4
Bedrooms Below Ground: 0
Dimensions: —
Floor Type: Carpet
Dimensions: —
Floor Type: Carpet
Dimensions: —
Floor Type: Carpet
Full Bathrooms: 3
Bathroom Amenities: Whirlpool,Separate Shower
Bathroom in Basement: 1
Rooms: Recreation Room
Basement Description: Finished
Other Specifics
| 2 | |
| — | |
| Asphalt | |
| Patio | |
| Cul-De-Sac,Park Adjacent | |
| 70X161X213X79 | |
| — | |
| Full | |
| Vaulted/Cathedral Ceilings, Skylight(s), Hardwood Floors, First Floor Bedroom, First Floor Full Bath | |
| Range, Dishwasher, Refrigerator, High End Refrigerator, Washer, Dryer, Disposal, Stainless Steel Appliance(s) | |
| Not in DB | |
| Sidewalks, Street Lights, Street Paved | |
| — | |
| — | |
| Wood Burning, Gas Starter |
Tax History
| Year | Property Taxes |
|---|---|
| 2016 | $6,615 |
Contact Agent
Nearby Similar Homes
Nearby Sold Comparables
Contact Agent
Listing Provided By
Keller Williams Infinity












