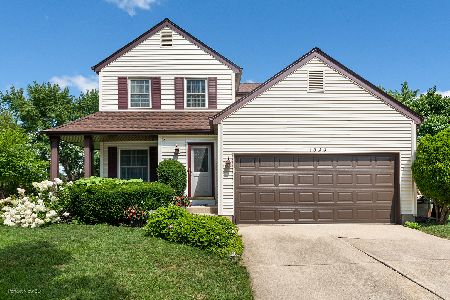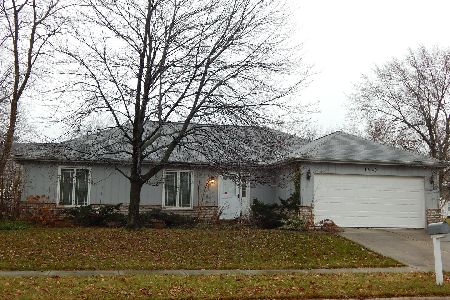1315 Creighton Avenue, Naperville, Illinois 60565
$372,000
|
Sold
|
|
| Status: | Closed |
| Sqft: | 2,400 |
| Cost/Sqft: | $159 |
| Beds: | 4 |
| Baths: | 3 |
| Year Built: | 1983 |
| Property Taxes: | $6,689 |
| Days On Market: | 2590 |
| Lot Size: | 0,00 |
Description
Original owner for this traditional styled University Heights 2 story home within the highly rated Naperville District 203 schools. Home is located in a private culdesac. Traditional exterior styling features a front porch. Inside the well cared home are hardwood floors completely throughout. The windows throughout are newer as well. Granite countertops & newer stainless steel appliances are featured in the kitchen including built-in microwave. The kitchen opens to the breakfast area which is open to the spacious family room. French doors open to the outdoors from the family room & there are beautiful french doors open to the formal living room as well! Opposite the foyer is the large formal dining room. Need a first floor den? This one is private off the rear of the home and has an exterior access. The 2nd floor features 4 large bedrooms. The master has a large walk in closet. The bathrooms have been updated. Close to so much including about 12 minutes to downtown Naperville!
Property Specifics
| Single Family | |
| — | |
| Traditional | |
| 1983 | |
| Full | |
| DARTMOUTH | |
| No | |
| — |
| Du Page | |
| University Heights | |
| 0 / Not Applicable | |
| None | |
| Lake Michigan | |
| Public Sewer | |
| 10255442 | |
| 0828303017 |
Nearby Schools
| NAME: | DISTRICT: | DISTANCE: | |
|---|---|---|---|
|
Grade School
Meadow Glens Elementary School |
203 | — | |
|
Middle School
Madison Junior High School |
203 | Not in DB | |
|
High School
Naperville Central High School |
203 | Not in DB | |
Property History
| DATE: | EVENT: | PRICE: | SOURCE: |
|---|---|---|---|
| 12 Apr, 2019 | Sold | $372,000 | MRED MLS |
| 2 Feb, 2019 | Under contract | $382,500 | MRED MLS |
| 26 Jan, 2019 | Listed for sale | $382,500 | MRED MLS |
Room Specifics
Total Bedrooms: 4
Bedrooms Above Ground: 4
Bedrooms Below Ground: 0
Dimensions: —
Floor Type: Hardwood
Dimensions: —
Floor Type: Hardwood
Dimensions: —
Floor Type: Hardwood
Full Bathrooms: 3
Bathroom Amenities: —
Bathroom in Basement: 0
Rooms: Den
Basement Description: Unfinished,Crawl
Other Specifics
| 2 | |
| — | |
| — | |
| Patio, Porch | |
| Cul-De-Sac | |
| 72X132X72X131 | |
| — | |
| Full | |
| Hardwood Floors, Walk-In Closet(s) | |
| Range, Microwave, Dishwasher, Refrigerator, Washer, Dryer, Disposal, Stainless Steel Appliance(s) | |
| Not in DB | |
| Sidewalks, Street Lights, Street Paved | |
| — | |
| — | |
| — |
Tax History
| Year | Property Taxes |
|---|---|
| 2019 | $6,689 |
Contact Agent
Nearby Similar Homes
Nearby Sold Comparables
Contact Agent
Listing Provided By
Century 21 Affiliated













