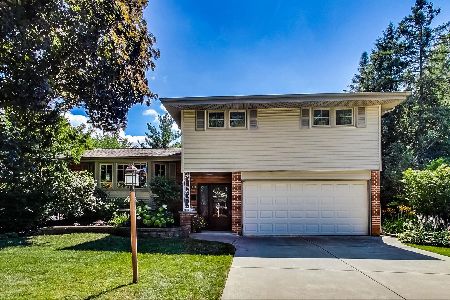1304 Dogwood Lane, Mount Prospect, Illinois 60056
$345,000
|
Sold
|
|
| Status: | Closed |
| Sqft: | 1,923 |
| Cost/Sqft: | $181 |
| Beds: | 3 |
| Baths: | 3 |
| Year Built: | 1963 |
| Property Taxes: | $7,947 |
| Days On Market: | 2373 |
| Lot Size: | 0,22 |
Description
Updated & freshly painted 3BR-2.5BA home in the heart of Camelot, a Hersey High School neighborhood. Great floorplan w/three levels of living space & basement! Main level includes formal foyer entry, FR w/recessed lighting, coat closet, remodeled powder rm & back door to huge fenced yard! Open & airy second level, w/vaulted ceilings, features LR w/fireplace, DR & updated kitchen w/ SS appliances, glass backsplash & granite countertops! All BR's are upstairs & are large w/great closet space & new blinds! Big master BR has wall to wall closet and a remodeled bath w/big linen closet & heated floor! Fantastic backyard for entertaining & family fun features an oversized & NEW concrete patio, large shed & buried utilities! Extras include attic access w/pull down stairs & copper piping . If you are looking for a good value, in a great neighborhood that's close to schools, Sycamore Park, RTPD poo
Property Specifics
| Single Family | |
| — | |
| Tri-Level | |
| 1963 | |
| Partial | |
| TRI-LEVEL | |
| No | |
| 0.22 |
| Cook | |
| — | |
| 0 / Not Applicable | |
| None | |
| Lake Michigan | |
| Public Sewer | |
| 10463180 | |
| 03264060220000 |
Nearby Schools
| NAME: | DISTRICT: | DISTANCE: | |
|---|---|---|---|
|
Grade School
Euclid Elementary School |
26 | — | |
|
Middle School
River Trails Middle School |
26 | Not in DB | |
|
High School
John Hersey High School |
214 | Not in DB | |
Property History
| DATE: | EVENT: | PRICE: | SOURCE: |
|---|---|---|---|
| 9 Sep, 2019 | Sold | $345,000 | MRED MLS |
| 5 Aug, 2019 | Under contract | $348,500 | MRED MLS |
| — | Last price change | $356,900 | MRED MLS |
| 24 Jul, 2019 | Listed for sale | $356,900 | MRED MLS |
Room Specifics
Total Bedrooms: 3
Bedrooms Above Ground: 3
Bedrooms Below Ground: 0
Dimensions: —
Floor Type: Hardwood
Dimensions: —
Floor Type: Hardwood
Full Bathrooms: 3
Bathroom Amenities: Separate Shower,Garden Tub
Bathroom in Basement: 0
Rooms: Recreation Room,Foyer
Basement Description: Finished
Other Specifics
| 2 | |
| Concrete Perimeter | |
| Concrete | |
| Patio, Storms/Screens | |
| Fenced Yard | |
| 69X154X76X133 | |
| Pull Down Stair | |
| Full | |
| Vaulted/Cathedral Ceilings, Hardwood Floors, Wood Laminate Floors, Heated Floors | |
| Range, Microwave, Dishwasher, Refrigerator, Washer, Dryer, Disposal, Stainless Steel Appliance(s) | |
| Not in DB | |
| Pool, Tennis Courts, Street Lights, Street Paved | |
| — | |
| — | |
| Wood Burning Stove |
Tax History
| Year | Property Taxes |
|---|---|
| 2019 | $7,947 |
Contact Agent
Nearby Sold Comparables
Contact Agent
Listing Provided By
RE/MAX Suburban





