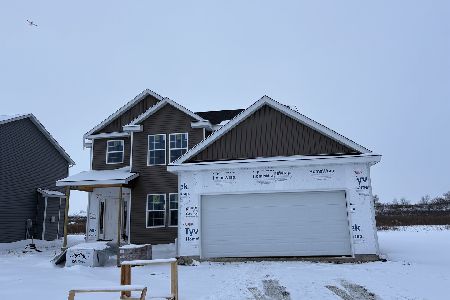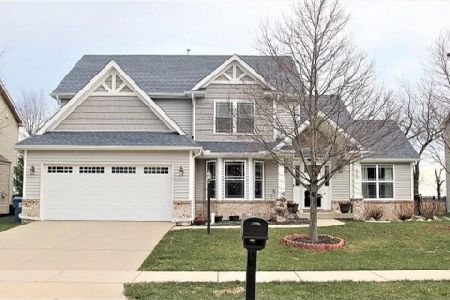1304 Fieldstone Dr, Savoy, Illinois 61874
$280,000
|
Sold
|
|
| Status: | Closed |
| Sqft: | 2,353 |
| Cost/Sqft: | $123 |
| Beds: | 4 |
| Baths: | 4 |
| Year Built: | 2010 |
| Property Taxes: | $6,081 |
| Days On Market: | 3620 |
| Lot Size: | 0,00 |
Description
Enter into a favorite floor plan with the welcoming butterfly/split staircase and gracious living room. The vaulted ceiling & corner gas fireplace are a focal point. Plenty of prep space in the gourmet kitchen with all that one has come to expect. Granite counter tops, custom cabinetry, large eat at island, work desk, hardwood flooring and stainless appliances.This delightful retreat features four bedrooms on the upper level. Luxurious master suite with garden tub, separate shower, double bowl vanity, and huge walk in closet. Family room/ recreational area in the finished basement along with the 5th bedroom & 3rd full bath. Morning sunrises can be enjoyed from the welcoming back patio & picturesque sunsets to end the day. Lower Savoy taxes, close to shopping. Where Home Begins!
Property Specifics
| Single Family | |
| — | |
| — | |
| 2010 | |
| Full | |
| — | |
| No | |
| — |
| Champaign | |
| Fieldstone | |
| 225 / Annual | |
| — | |
| Public | |
| Public Sewer | |
| 09424996 | |
| 292612128010 |
Nearby Schools
| NAME: | DISTRICT: | DISTANCE: | |
|---|---|---|---|
|
Grade School
Soc |
— | ||
|
Middle School
Call Unt 4 351-3701 |
Not in DB | ||
|
High School
Central |
Not in DB | ||
Property History
| DATE: | EVENT: | PRICE: | SOURCE: |
|---|---|---|---|
| 8 Jul, 2016 | Sold | $280,000 | MRED MLS |
| 20 Jun, 2016 | Under contract | $290,000 | MRED MLS |
| — | Last price change | $295,000 | MRED MLS |
| 9 Mar, 2016 | Listed for sale | $299,000 | MRED MLS |
Room Specifics
Total Bedrooms: 5
Bedrooms Above Ground: 4
Bedrooms Below Ground: 1
Dimensions: —
Floor Type: Carpet
Dimensions: —
Floor Type: Carpet
Dimensions: —
Floor Type: Carpet
Dimensions: —
Floor Type: —
Full Bathrooms: 4
Bathroom Amenities: Whirlpool
Bathroom in Basement: —
Rooms: Bedroom 5,Walk In Closet
Basement Description: Finished
Other Specifics
| 2.5 | |
| — | |
| — | |
| Patio, Porch | |
| — | |
| 70X120 | |
| — | |
| Full | |
| Vaulted/Cathedral Ceilings | |
| Dishwasher, Disposal, Microwave, Range | |
| Not in DB | |
| Sidewalks | |
| — | |
| — | |
| Gas Starter |
Tax History
| Year | Property Taxes |
|---|---|
| 2016 | $6,081 |
Contact Agent
Nearby Similar Homes
Nearby Sold Comparables
Contact Agent
Listing Provided By
Coldwell Banker The R.E. Group







