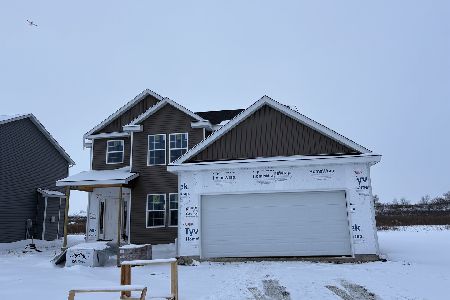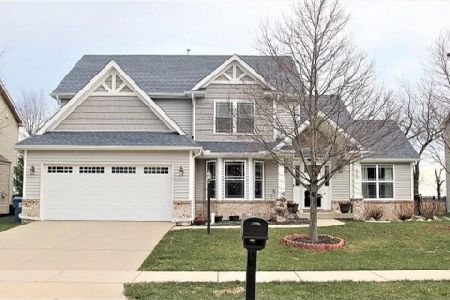1304 Fieldstone, Savoy, Illinois 61874
$270,000
|
Sold
|
|
| Status: | Closed |
| Sqft: | 2,314 |
| Cost/Sqft: | $119 |
| Beds: | 4 |
| Baths: | 4 |
| Year Built: | 2010 |
| Property Taxes: | $5,967 |
| Days On Market: | 4997 |
| Lot Size: | 0,00 |
Description
-Stunning Home! Over 3200 sq ft of finshed living space. Quality finishes throughout. Beautifully decorated! Meticiously maintained. Huge great room with vaulted ceiling and gas FP. Gourmet granite kitchen with awesome custom cabinetry, large eat at island, work desk, hardwood flooring stainless appliances. Breakfast area overlooks the oversized patio and private back yard. The luxurious master suite has it all, garden tub, separate shower, double bowl vanity, and huge walk-in closet. The 2nd floor also features 3 additional nice sized bedrooms and a full bath. Large family room, 5th bedroom and full bath in the lower level add even more flexibility to the living space. 2.5 car garage. Wired for surround sound. Beautifully landscaped.Convenient to U of I, shopping, dining and golf
Property Specifics
| Single Family | |
| — | |
| — | |
| 2010 | |
| Full | |
| — | |
| No | |
| — |
| Champaign | |
| Fieldstone | |
| 0 / — | |
| — | |
| Public | |
| Septic-Private | |
| 09465463 | |
| 292612128010 |
Nearby Schools
| NAME: | DISTRICT: | DISTANCE: | |
|---|---|---|---|
|
Grade School
Soc |
— | ||
|
Middle School
Call Unt 4 351-3701 |
Not in DB | ||
|
High School
Central |
Not in DB | ||
Property History
| DATE: | EVENT: | PRICE: | SOURCE: |
|---|---|---|---|
| 26 May, 2010 | Sold | $272,000 | MRED MLS |
| 8 Apr, 2010 | Under contract | $269,500 | MRED MLS |
| 15 Dec, 2009 | Listed for sale | $0 | MRED MLS |
| 17 Aug, 2012 | Sold | $270,000 | MRED MLS |
| 23 Jul, 2012 | Under contract | $274,900 | MRED MLS |
| — | Last price change | $284,900 | MRED MLS |
| 1 Jun, 2012 | Listed for sale | $0 | MRED MLS |
| 29 Apr, 2021 | Sold | $311,000 | MRED MLS |
| 28 Feb, 2021 | Under contract | $311,000 | MRED MLS |
| 28 Feb, 2021 | Listed for sale | $311,000 | MRED MLS |
Room Specifics
Total Bedrooms: 5
Bedrooms Above Ground: 4
Bedrooms Below Ground: 1
Dimensions: —
Floor Type: Carpet
Dimensions: —
Floor Type: Carpet
Dimensions: —
Floor Type: Carpet
Dimensions: —
Floor Type: —
Full Bathrooms: 4
Bathroom Amenities: —
Bathroom in Basement: —
Rooms: Bedroom 5,Walk In Closet
Basement Description: Finished
Other Specifics
| 2.5 | |
| — | |
| — | |
| Patio, Porch | |
| — | |
| 70X120 | |
| — | |
| Full | |
| — | |
| Dishwasher, Disposal, Microwave, Range | |
| Not in DB | |
| Sidewalks | |
| — | |
| — | |
| Gas Log |
Tax History
| Year | Property Taxes |
|---|---|
| 2012 | $5,967 |
| 2021 | $6,953 |
Contact Agent
Nearby Similar Homes
Nearby Sold Comparables
Contact Agent
Listing Provided By
Coldwell Banker The R.E. Group







