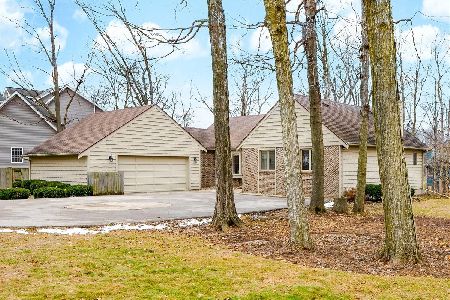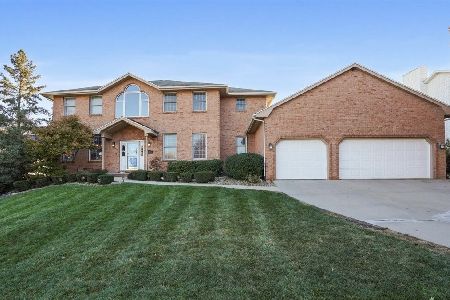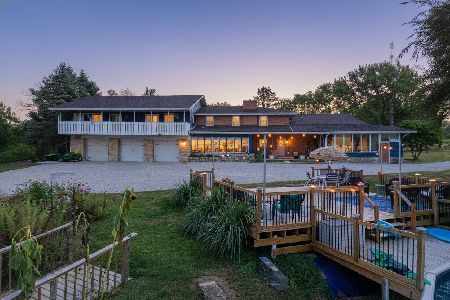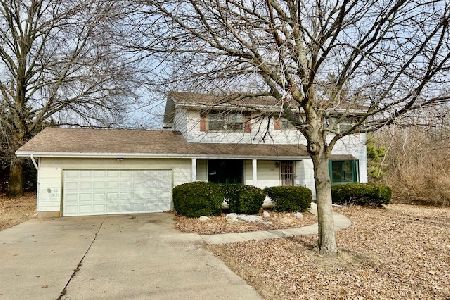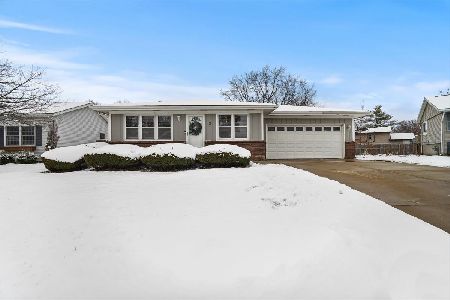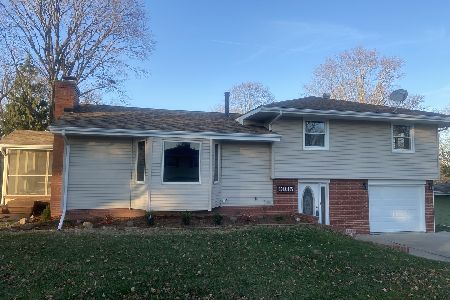1304 Hollycrest Drive, Bloomington, Illinois 61701
$320,200
|
Sold
|
|
| Status: | Closed |
| Sqft: | 2,800 |
| Cost/Sqft: | $107 |
| Beds: | 3 |
| Baths: | 2 |
| Year Built: | 1964 |
| Property Taxes: | $4,593 |
| Days On Market: | 336 |
| Lot Size: | 0,30 |
Description
Move-In Ready & Pinterest-Perfect - Your Dream Home Awaits in Woodland Ridge! Featuring three bedrooms and two bathrooms, 1304 Hollycrest offers the ease of one-level living with a main-floor laundry and a fully finished basement. The primary suite includes a full en suite bath, while the open-concept main living area is enhanced by durable LVP flooring, seamlessly connecting the entryway, family room, sunroom, and eat-in gourmet kitchen. The kitchen is a true showstopper, boasting custom cabinetry, granite countertops, a tile backsplash, a spacious walk-in pantry, and a nearly new stainless steel appliance package. The home's oversized drive-under two-car garage provides ample storage, while the expansive fenced yard-featuring 400 linear feet of custom wood fencing-creates a private oasis for outdoor relaxation. Thoughtfully remodeled from top to bottom, this home includes a newer furnace, A/C, roof, gutters, siding, and water heater, along with 18 Renewal by Andersen windows and fresh interior and exterior paint. The professionally landscaped yard, updated plumbing and electrical systems, refreshed bathrooms, and a stylishly renovated kitchen add to its appeal. Additional upgrades include a new front door with a storm door, faux wood blinds, a small tool shed, and a new egress window. Conveniently located just around the corner from Irving Park, this home blends modern updates with timeless charm, showing like a model and exuding "Pinterest Perfect" style. Don't miss the chance to make this exceptional home your own!
Property Specifics
| Single Family | |
| — | |
| — | |
| 1964 | |
| — | |
| — | |
| No | |
| 0.3 |
| — | |
| Woodland Ridge | |
| 0 / Not Applicable | |
| — | |
| — | |
| — | |
| 12289277 | |
| 2108453008 |
Nearby Schools
| NAME: | DISTRICT: | DISTANCE: | |
|---|---|---|---|
|
Grade School
Fox Creek |
5 | — | |
|
Middle School
Parkside Jr High |
5 | Not in DB | |
|
High School
Normal Community West High Schoo |
5 | Not in DB | |
Property History
| DATE: | EVENT: | PRICE: | SOURCE: |
|---|---|---|---|
| 10 Jul, 2015 | Sold | $72,750 | MRED MLS |
| 10 Jun, 2015 | Under contract | $71,000 | MRED MLS |
| 20 May, 2015 | Listed for sale | $71,000 | MRED MLS |
| 31 Jan, 2023 | Sold | $259,900 | MRED MLS |
| 31 Dec, 2022 | Under contract | $269,900 | MRED MLS |
| 5 Nov, 2022 | Listed for sale | $269,900 | MRED MLS |
| 18 Apr, 2025 | Sold | $320,200 | MRED MLS |
| 23 Feb, 2025 | Under contract | $300,000 | MRED MLS |
| 19 Feb, 2025 | Listed for sale | $300,000 | MRED MLS |
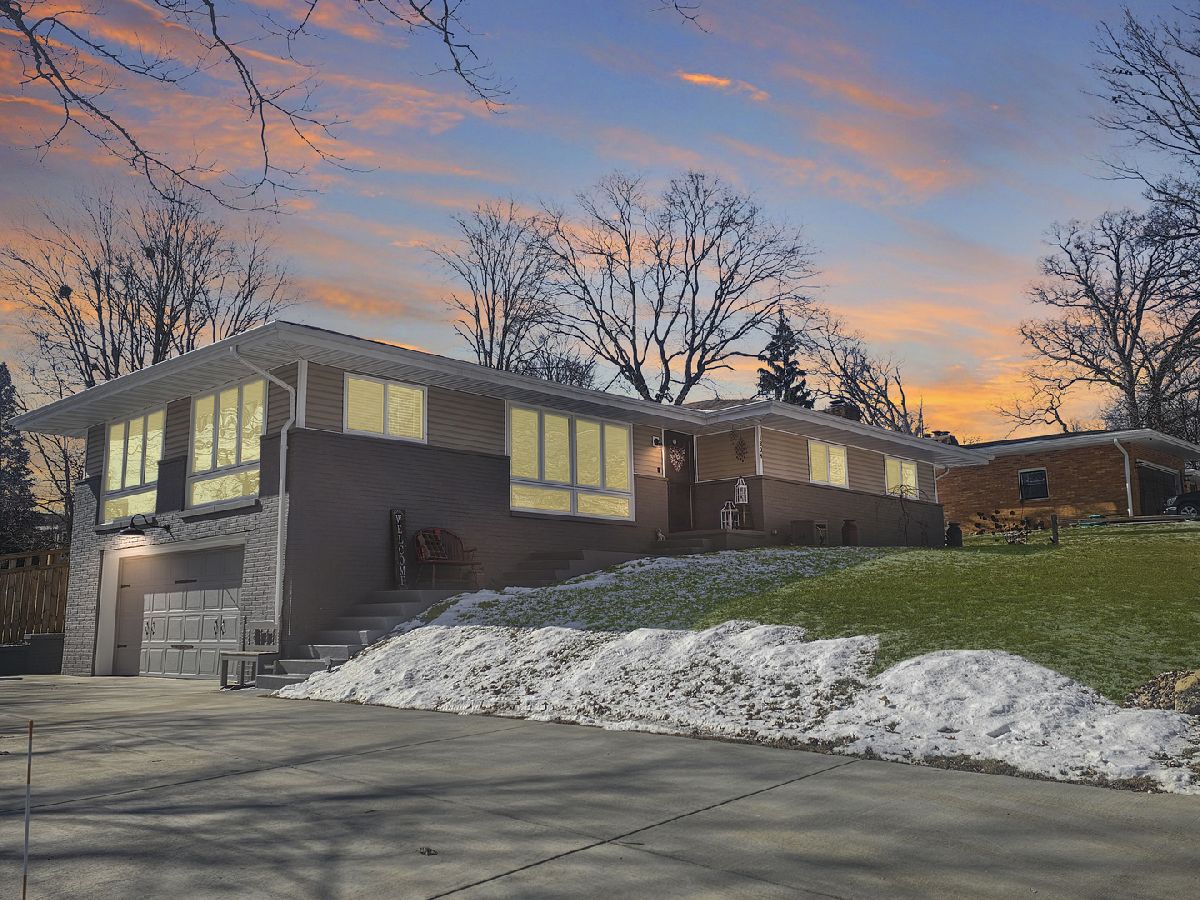



























































Room Specifics
Total Bedrooms: 3
Bedrooms Above Ground: 3
Bedrooms Below Ground: 0
Dimensions: —
Floor Type: —
Dimensions: —
Floor Type: —
Full Bathrooms: 2
Bathroom Amenities: —
Bathroom in Basement: 0
Rooms: —
Basement Description: —
Other Specifics
| 2 | |
| — | |
| — | |
| — | |
| — | |
| 100 X 132 | |
| — | |
| — | |
| — | |
| — | |
| Not in DB | |
| — | |
| — | |
| — | |
| — |
Tax History
| Year | Property Taxes |
|---|---|
| 2015 | $2,205 |
| 2023 | $4,044 |
| 2025 | $4,593 |
Contact Agent
Nearby Similar Homes
Nearby Sold Comparables
Contact Agent
Listing Provided By
BHHS Central Illinois, REALTORS

