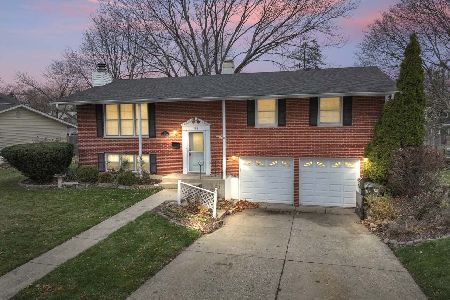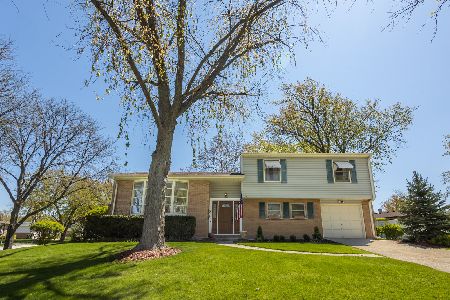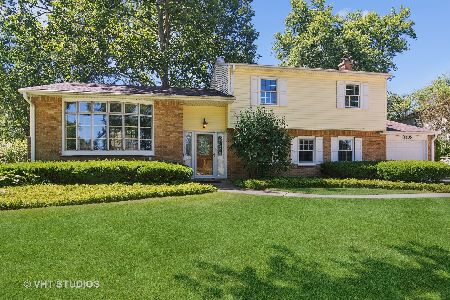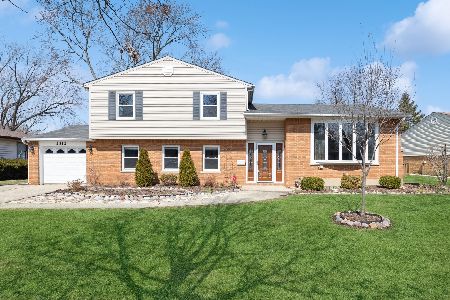1304 Joan Drive, Palatine, Illinois 60074
$266,000
|
Sold
|
|
| Status: | Closed |
| Sqft: | 1,424 |
| Cost/Sqft: | $190 |
| Beds: | 3 |
| Baths: | 2 |
| Year Built: | 1959 |
| Property Taxes: | $6,259 |
| Days On Market: | 2430 |
| Lot Size: | 0,19 |
Description
Beautiful and spacious sun-filled ranch in desirable Winston Park. The original owners took great care of this home and it has been recently updated throughout for the lucky new owners. New roof & baths, updates to kitchen, freshly painted, new flooring & light fixtures and refinished hardwood floors. This home offers generous room sizes and a large fenced yard. The laundry can be moved to the 11 x 8 bonus/multi-purpose room on the main level. The utility basement has plenty of room for storage, shelving and a workshop. Convenient location and great parks where you can enjoy golf, fishing, paddle boat, tennis, basketball, baseball, playgrounds and biking/walking paths that lead to Deer Grove Forest Preserve. Easy access to 53 and minutes to Metra. Home warranty included. There are currently no exemptions on the property tax, so the tax would be lower with exemptions. Call for a showing at your convenience
Property Specifics
| Single Family | |
| — | |
| Ranch | |
| 1959 | |
| Partial | |
| BRISTOL | |
| No | |
| 0.19 |
| Cook | |
| Winston Park | |
| 0 / Not Applicable | |
| None | |
| Lake Michigan | |
| Public Sewer | |
| 10354590 | |
| 02134040210000 |
Nearby Schools
| NAME: | DISTRICT: | DISTANCE: | |
|---|---|---|---|
|
Grade School
Lake Louise Elementary School |
15 | — | |
|
Middle School
Winston Campus-junior High |
15 | Not in DB | |
|
High School
Palatine High School |
211 | Not in DB | |
Property History
| DATE: | EVENT: | PRICE: | SOURCE: |
|---|---|---|---|
| 3 Sep, 2019 | Sold | $266,000 | MRED MLS |
| 22 Jul, 2019 | Under contract | $269,900 | MRED MLS |
| — | Last price change | $272,500 | MRED MLS |
| 24 Apr, 2019 | Listed for sale | $280,000 | MRED MLS |
Room Specifics
Total Bedrooms: 3
Bedrooms Above Ground: 3
Bedrooms Below Ground: 0
Dimensions: —
Floor Type: Hardwood
Dimensions: —
Floor Type: Hardwood
Full Bathrooms: 2
Bathroom Amenities: —
Bathroom in Basement: 0
Rooms: Bonus Room,Utility Room-Lower Level
Basement Description: Unfinished,Crawl
Other Specifics
| 1 | |
| Concrete Perimeter | |
| Concrete | |
| Storms/Screens | |
| Fenced Yard | |
| 80X107X81X107 | |
| — | |
| Full | |
| Hardwood Floors, First Floor Bedroom, First Floor Full Bath | |
| Range, Microwave, Dishwasher, Refrigerator, Washer, Dryer, Disposal, Stainless Steel Appliance(s) | |
| Not in DB | |
| Sidewalks, Street Lights, Street Paved | |
| — | |
| — | |
| — |
Tax History
| Year | Property Taxes |
|---|---|
| 2019 | $6,259 |
Contact Agent
Nearby Similar Homes
Nearby Sold Comparables
Contact Agent
Listing Provided By
Baird & Warner










