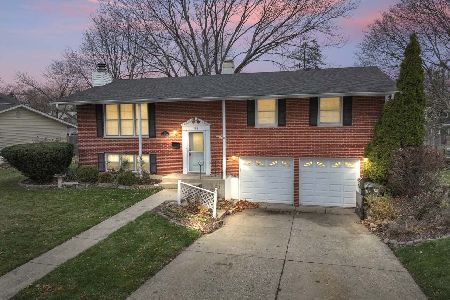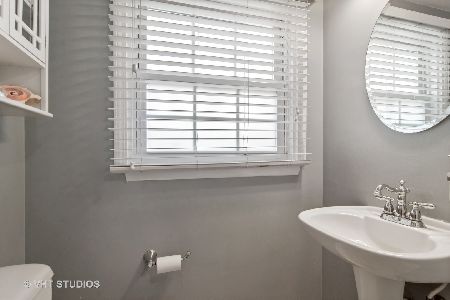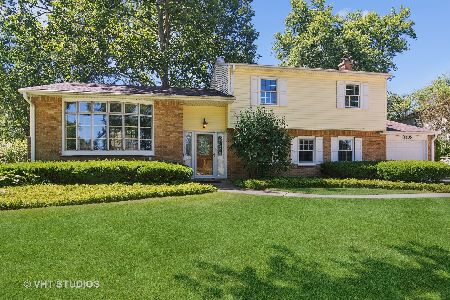1312 Joan Drive, Palatine, Illinois 60074
$385,000
|
Sold
|
|
| Status: | Closed |
| Sqft: | 1,254 |
| Cost/Sqft: | $291 |
| Beds: | 4 |
| Baths: | 2 |
| Year Built: | 1959 |
| Property Taxes: | $6,355 |
| Days On Market: | 993 |
| Lot Size: | 0,00 |
Description
In a single word - WOW! Come see this incredible, split-level home with a sub-basement in the highly desirable Winston Park subdivision! Instantly fall in love, starting with the beautiful curb appeal that sets the tone. The bright and open layout blends every room seamlessly together, making it perfect for entertaining family and friends! The main level showcases a large family room and an expansive 4th bedroom, both with new Pergo flooring. Alternatively, the 4th bedroom can be utilized as an office, library, playroom, you name it! There is a full bathroom on this level as well. Next, make your way up just a few steps to find an open concept floor plan with a living room, separate dining area and kitchen. The living room boasts a beautiful Bay window and is overflowing with natural light. The dining room windows have been replaced with a sliding glass door that leads out to the deck and large, fenced-in back yard. The upper-level features 3 spacious bedrooms and an updated full bath. Gorgeous and newly refinished hardwood floors gleam throughout the living room, dining room, stairways and all of the upper-level bedrooms. The unfinished lower level is perfect for all of your storage needs. This space can easily be finished for even more incredible living space. Completing this exceptional home is an attached 1 car garage. All of this and in the perfect location! Walking distance to the newly renovated Maple Park with a playground, basketball court, baseball field, soccer/football field and access to the Palatine Trail -miles of off-road biking/walking paths that go all the way to Deer Grove Forest Preserve. There are several other parks within walking distance where you can enjoy golf, fishing, paddle boats, tennis and so much more. Close to shopping, dining and entertainment. Easy access to 53 and minutes to the Metra. This DREAM home truly has it all!
Property Specifics
| Single Family | |
| — | |
| — | |
| 1959 | |
| — | |
| — | |
| No | |
| — |
| Cook | |
| — | |
| — / Not Applicable | |
| — | |
| — | |
| — | |
| 11748170 | |
| 02134040220000 |
Nearby Schools
| NAME: | DISTRICT: | DISTANCE: | |
|---|---|---|---|
|
Grade School
Lake Louise Elementary School |
15 | — | |
|
Middle School
Winston Campus-junior High |
15 | Not in DB | |
|
High School
Palatine High School |
211 | Not in DB | |
Property History
| DATE: | EVENT: | PRICE: | SOURCE: |
|---|---|---|---|
| 28 Apr, 2023 | Sold | $385,000 | MRED MLS |
| 3 Apr, 2023 | Under contract | $365,000 | MRED MLS |
| 30 Mar, 2023 | Listed for sale | $365,000 | MRED MLS |
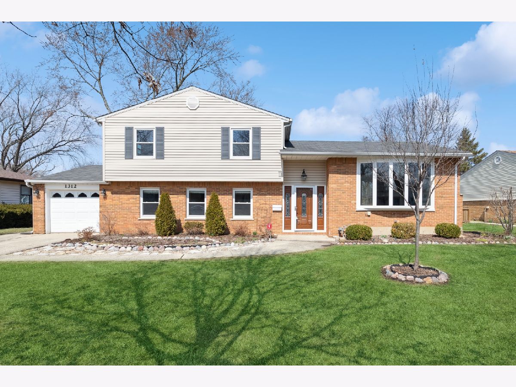
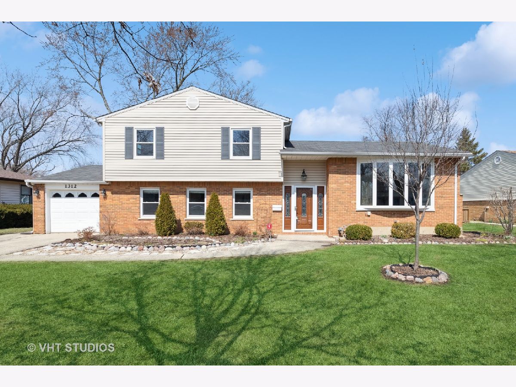
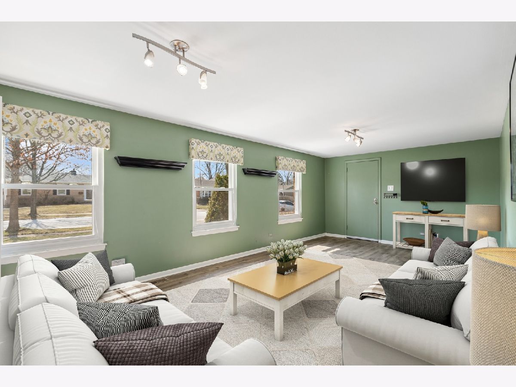
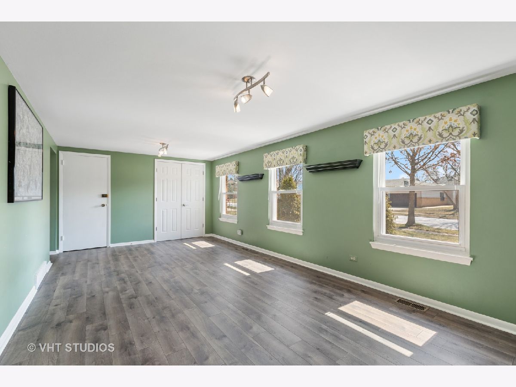
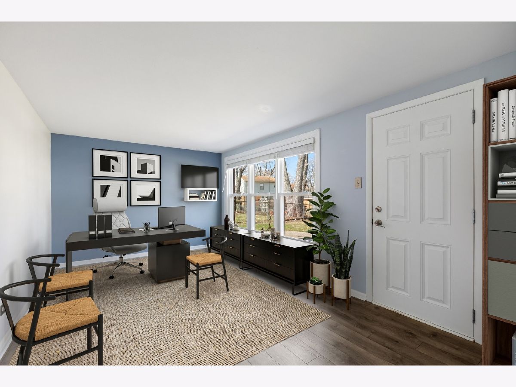
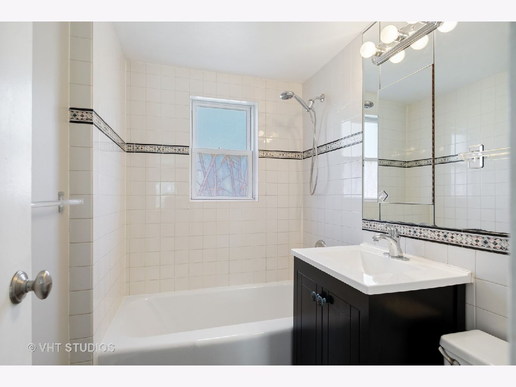
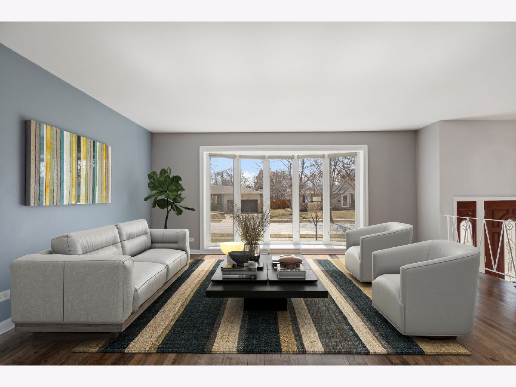
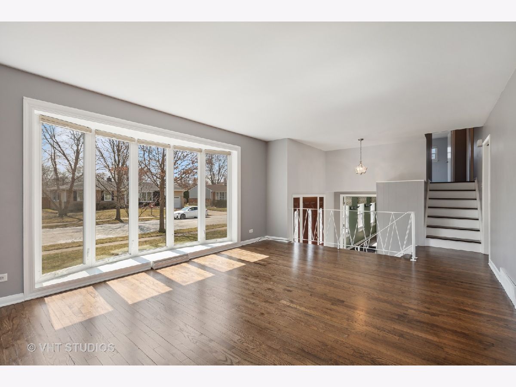
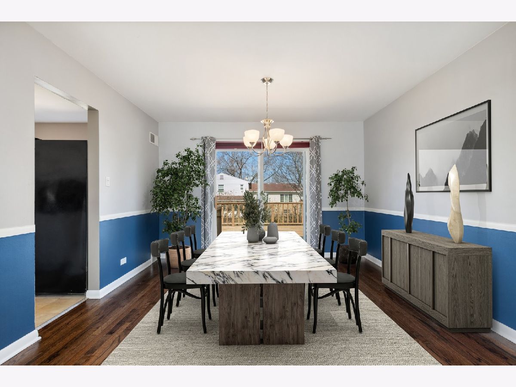
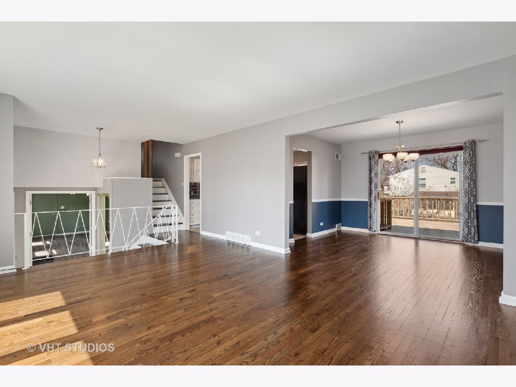
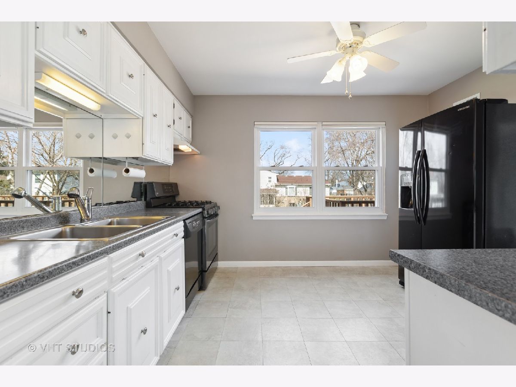
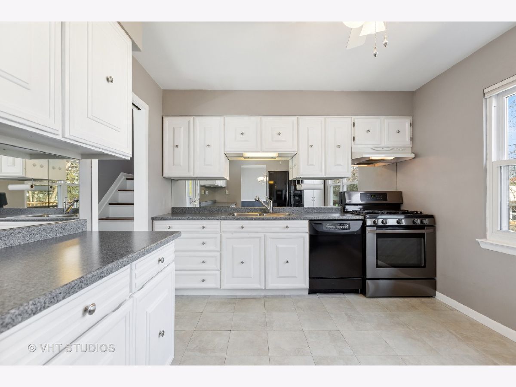
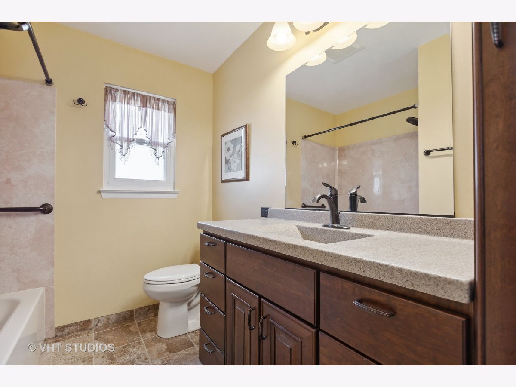
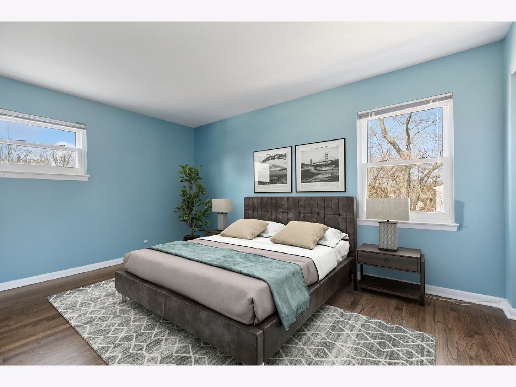
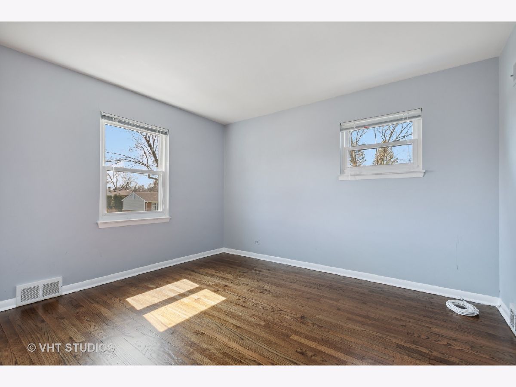
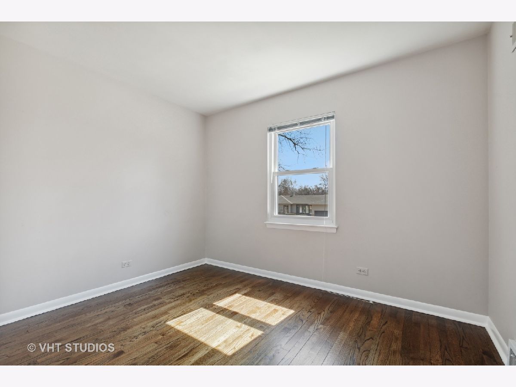
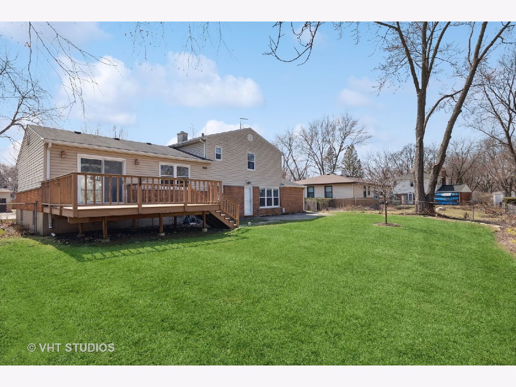
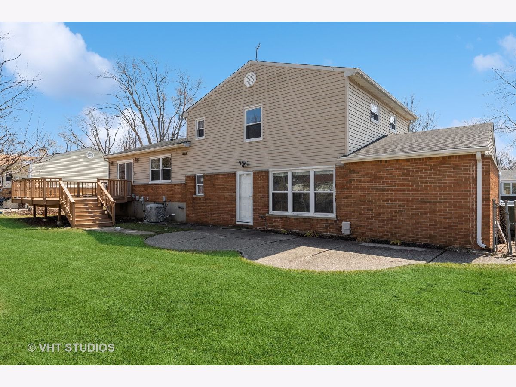
Room Specifics
Total Bedrooms: 4
Bedrooms Above Ground: 4
Bedrooms Below Ground: 0
Dimensions: —
Floor Type: —
Dimensions: —
Floor Type: —
Dimensions: —
Floor Type: —
Full Bathrooms: 2
Bathroom Amenities: —
Bathroom in Basement: 0
Rooms: —
Basement Description: Unfinished
Other Specifics
| 1 | |
| — | |
| Asphalt | |
| — | |
| — | |
| 80X105 | |
| — | |
| — | |
| — | |
| — | |
| Not in DB | |
| — | |
| — | |
| — | |
| — |
Tax History
| Year | Property Taxes |
|---|---|
| 2023 | $6,355 |
Contact Agent
Nearby Similar Homes
Nearby Sold Comparables
Contact Agent
Listing Provided By
Berkshire Hathaway HomeServices Starck Real Estate


