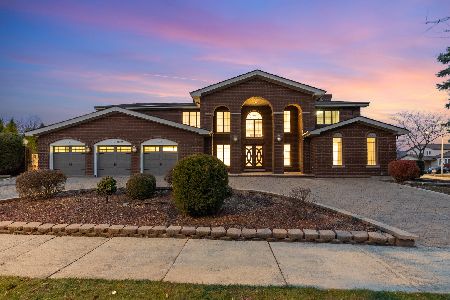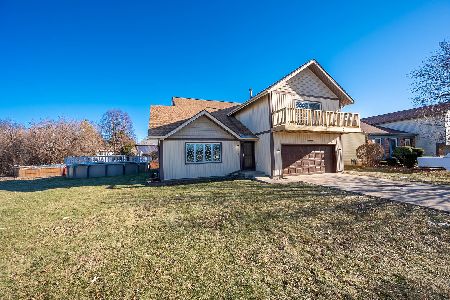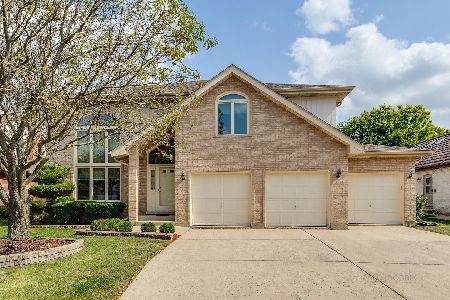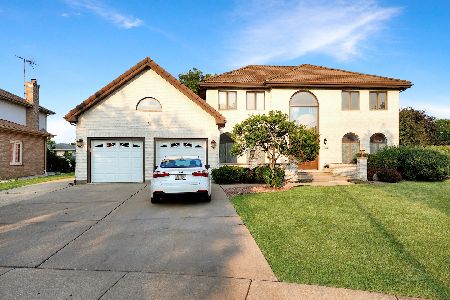1304 Joseph Lane, Addison, Illinois 60101
$400,000
|
Sold
|
|
| Status: | Closed |
| Sqft: | 3,222 |
| Cost/Sqft: | $133 |
| Beds: | 4 |
| Baths: | 3 |
| Year Built: | 1991 |
| Property Taxes: | $11,490 |
| Days On Market: | 3262 |
| Lot Size: | 0,22 |
Description
Hidden Gem in the desirable and secluded area of Farmwood North subdivision. Gleaming hardwood floors throughout most of this impeccably maintained home. Open floor plan features vaulted chef's kitchen with an abundance of cabinets, counter space, island and eating area OPEN to family room with fireplace and wet bar. Sliding doors walk out to 25x21 backyard patio boasting masonry BBQ grill. Vaulted living/dining room PLUS sought after first floor bedroom and full bath. Master bedroom has tray ceiling and cozy fireplace. Large master bath offers huge walk in shower plus whirlpool tub and double vanities. Two additional bedrooms and NEWLY updated hall bath. Second kitchen in lower level with 1785 additional finished square feet of living space for entertaining. 3 car heated garage. Professional landscaping, exterior lighting and underground sprinkler system. This one you have to see!
Property Specifics
| Single Family | |
| — | |
| Traditional | |
| 1991 | |
| Full | |
| CUSTOM | |
| No | |
| 0.22 |
| Du Page | |
| — | |
| 0 / Not Applicable | |
| None | |
| Public | |
| Public Sewer | |
| 09495519 | |
| 0317319015 |
Nearby Schools
| NAME: | DISTRICT: | DISTANCE: | |
|---|---|---|---|
|
Grade School
Stone Elementary School |
4 | — | |
|
Middle School
Indian Trail Junior High School |
4 | Not in DB | |
|
High School
Addison Trail High School |
88 | Not in DB | |
Property History
| DATE: | EVENT: | PRICE: | SOURCE: |
|---|---|---|---|
| 23 Aug, 2017 | Sold | $400,000 | MRED MLS |
| 18 Jul, 2017 | Under contract | $429,000 | MRED MLS |
| — | Last price change | $439,900 | MRED MLS |
| 6 Feb, 2017 | Listed for sale | $439,900 | MRED MLS |
Room Specifics
Total Bedrooms: 4
Bedrooms Above Ground: 4
Bedrooms Below Ground: 0
Dimensions: —
Floor Type: Hardwood
Dimensions: —
Floor Type: Hardwood
Dimensions: —
Floor Type: Ceramic Tile
Full Bathrooms: 3
Bathroom Amenities: Whirlpool,Separate Shower,Double Sink
Bathroom in Basement: 0
Rooms: Eating Area,Recreation Room,Kitchen
Basement Description: Finished
Other Specifics
| 3 | |
| Concrete Perimeter | |
| Concrete | |
| Patio, Storms/Screens | |
| Corner Lot | |
| 63X115X83X121 | |
| Unfinished | |
| Full | |
| Vaulted/Cathedral Ceilings, Skylight(s), Bar-Wet, Hardwood Floors, First Floor Bedroom, First Floor Full Bath | |
| Double Oven, Dishwasher, Refrigerator | |
| Not in DB | |
| — | |
| — | |
| — | |
| Gas Log, Gas Starter |
Tax History
| Year | Property Taxes |
|---|---|
| 2017 | $11,490 |
Contact Agent
Nearby Similar Homes
Nearby Sold Comparables
Contact Agent
Listing Provided By
Coldwell Banker Realty







