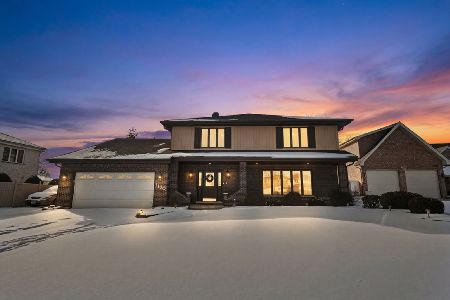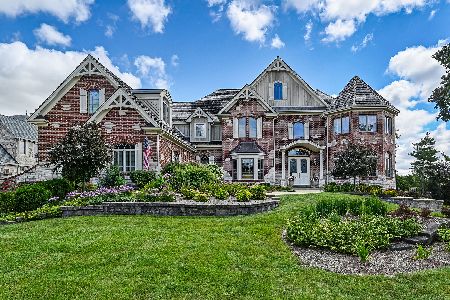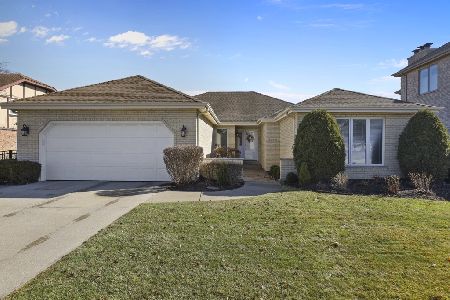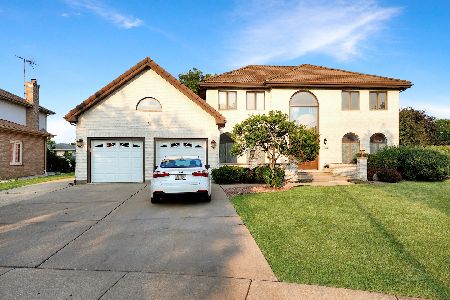1307 Joseph Lane, Addison, Illinois 60101
$421,750
|
Sold
|
|
| Status: | Closed |
| Sqft: | 3,112 |
| Cost/Sqft: | $140 |
| Beds: | 5 |
| Baths: | 3 |
| Year Built: | 1988 |
| Property Taxes: | $11,689 |
| Days On Market: | 1956 |
| Lot Size: | 0,19 |
Description
Impeccably maintained home in the secluded area of Farmwood Estates subdivision. Open floor plan. Dramatic entry w/ 2-story foyer & cathedral ceilings in the living room. Formal dining room w/ crown molding. Freshly painted throughout. Huge eat-in kitchen offering a breakfast bar, Corian counter-tops, planning desk, pantry, & new refrigerator in 2019. Kitchen opens up into the family room with beautiful floor to ceiling brick wood burning fireplace with gas starter. Both the kitchen & family room have access to a large freshly painted deck. 5th bedroom on the main level. 1st floor full bathroom & laundry room with new washer (2019). Second floor features four large bedrooms & loft. Master suite has two walk-in closets & a private bathroom offering double bowl sinks, huge jetted soaking tub & separate shower. Finished basement w/ rec room & concrete crawl space for storage. This home also offers central vac, sump pump (2019), battery back up (2015), underground sprinkler system, roof (2011) & furnace/ AC (2011). Three car garage. Freezer in basement included. Minutes to shopping, restaurants, & expressway. Stunning home!
Property Specifics
| Single Family | |
| — | |
| Traditional | |
| 1988 | |
| Partial | |
| — | |
| No | |
| 0.19 |
| Du Page | |
| Farmwood Estates | |
| 0 / Not Applicable | |
| None | |
| Public | |
| Public Sewer | |
| 10913950 | |
| 0317309035 |
Nearby Schools
| NAME: | DISTRICT: | DISTANCE: | |
|---|---|---|---|
|
Grade School
Stone Elementary School |
4 | — | |
|
Middle School
Indian Trail Junior High School |
4 | Not in DB | |
|
High School
Addison Trail High School |
88 | Not in DB | |
Property History
| DATE: | EVENT: | PRICE: | SOURCE: |
|---|---|---|---|
| 17 Dec, 2020 | Sold | $421,750 | MRED MLS |
| 4 Nov, 2020 | Under contract | $434,900 | MRED MLS |
| 22 Oct, 2020 | Listed for sale | $434,900 | MRED MLS |
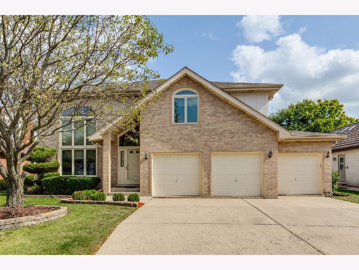
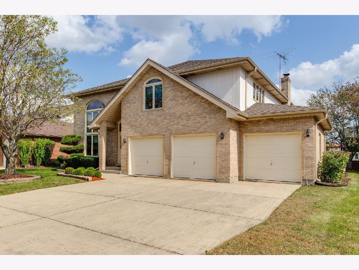
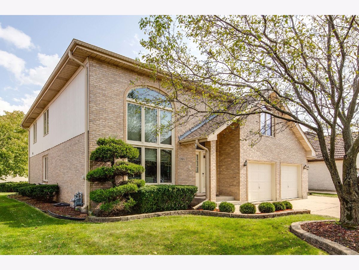
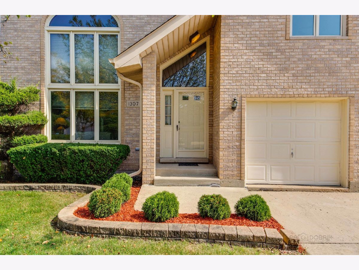
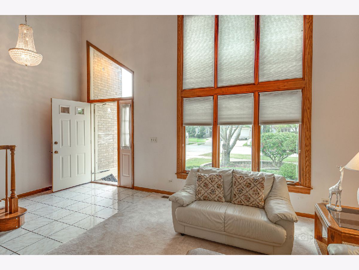
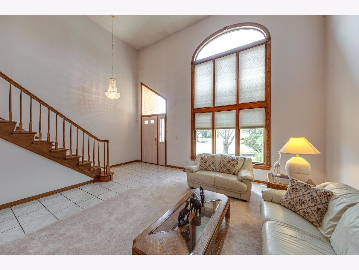
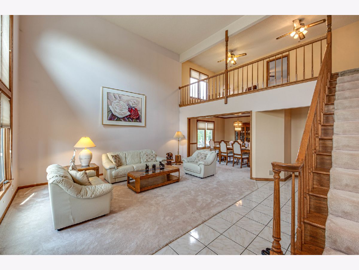
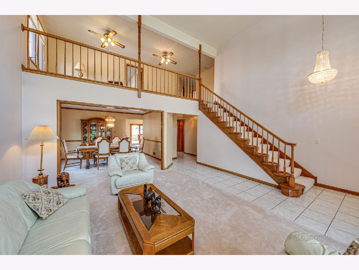
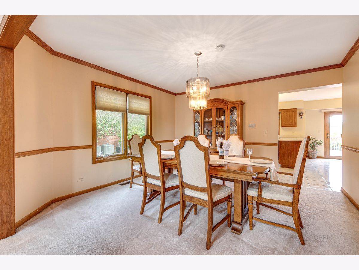
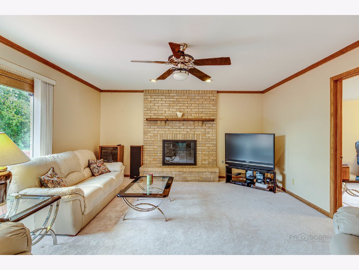
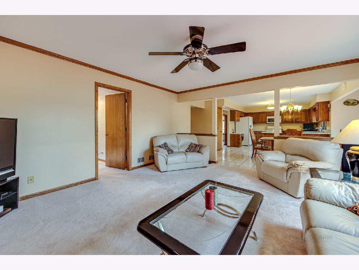
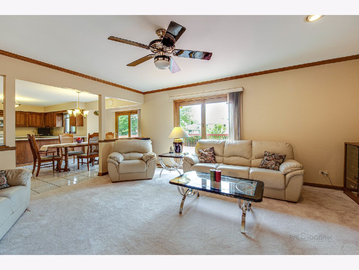
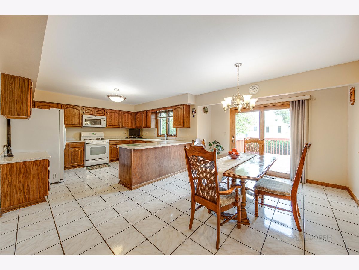
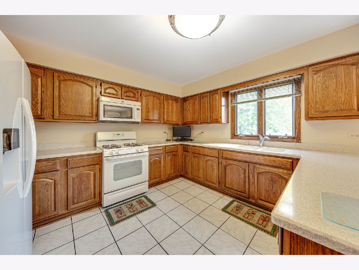
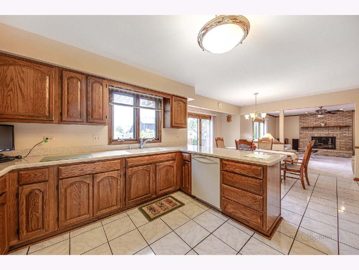
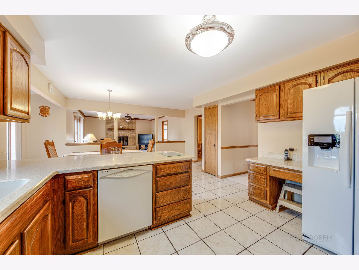
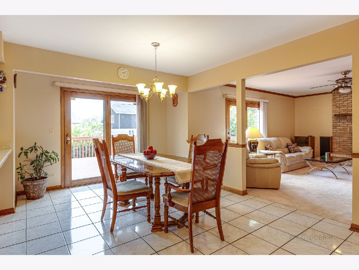
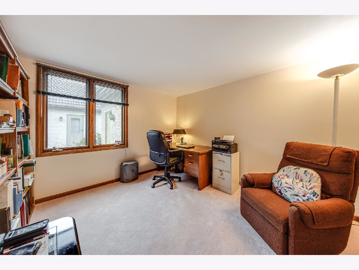
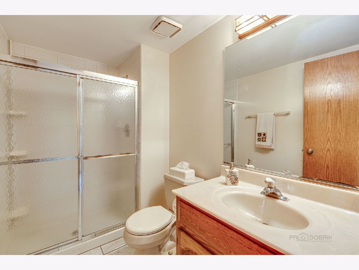
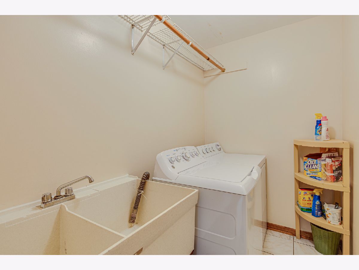
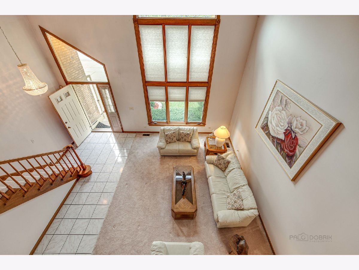
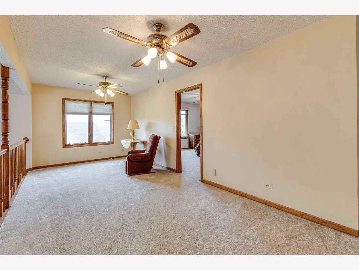
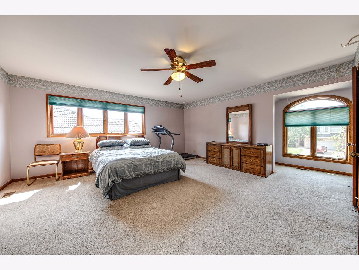
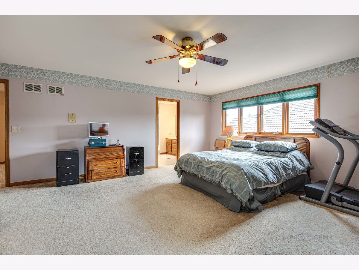
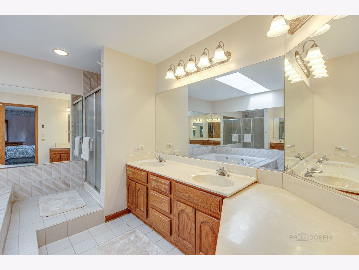
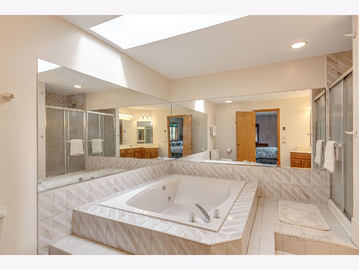
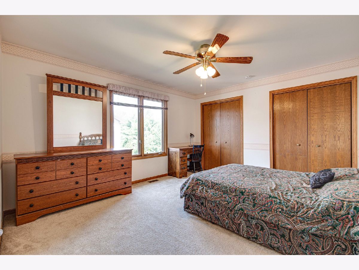
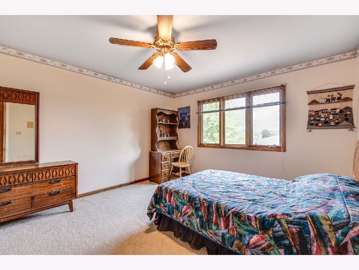
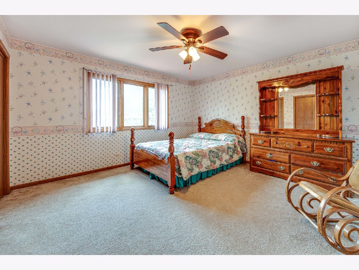
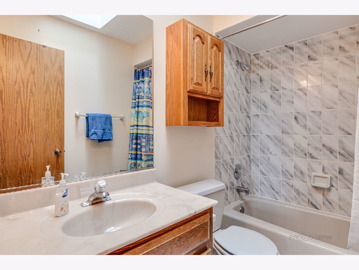
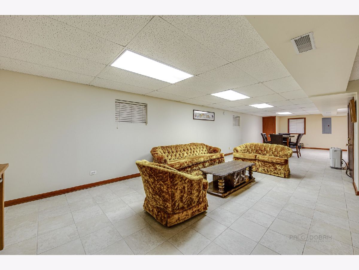
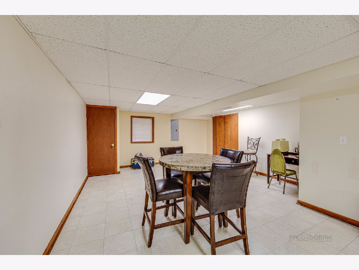
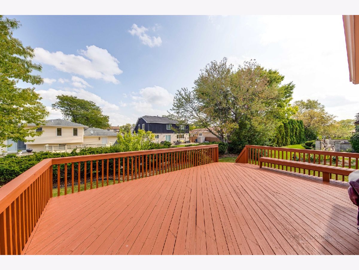
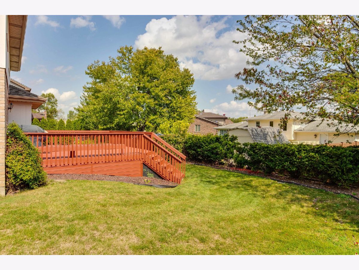
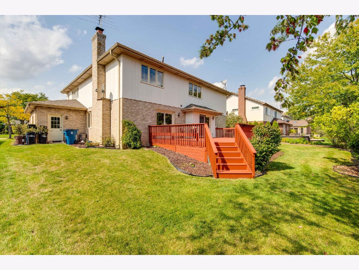
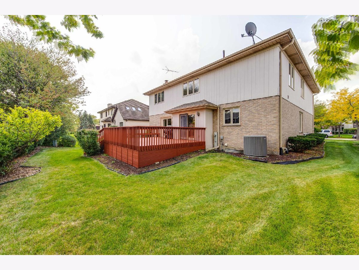
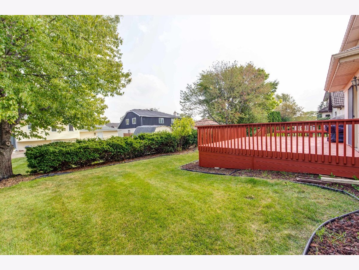
Room Specifics
Total Bedrooms: 5
Bedrooms Above Ground: 5
Bedrooms Below Ground: 0
Dimensions: —
Floor Type: Carpet
Dimensions: —
Floor Type: Carpet
Dimensions: —
Floor Type: Carpet
Dimensions: —
Floor Type: —
Full Bathrooms: 3
Bathroom Amenities: Whirlpool,Separate Shower,Double Sink
Bathroom in Basement: 0
Rooms: Eating Area,Recreation Room,Loft,Bedroom 5,Foyer,Walk In Closet
Basement Description: Partially Finished,Crawl
Other Specifics
| 3 | |
| Concrete Perimeter | |
| Concrete | |
| Deck, Storms/Screens | |
| — | |
| 118X72X116X72 | |
| — | |
| Full | |
| Vaulted/Cathedral Ceilings, Skylight(s), First Floor Laundry, First Floor Full Bath, Walk-In Closet(s) | |
| Range, Microwave, Dishwasher, Refrigerator, Washer, Dryer, Disposal | |
| Not in DB | |
| Curbs, Sidewalks, Street Paved | |
| — | |
| — | |
| Wood Burning, Gas Starter |
Tax History
| Year | Property Taxes |
|---|---|
| 2020 | $11,689 |
Contact Agent
Nearby Similar Homes
Nearby Sold Comparables
Contact Agent
Listing Provided By
The Royal Family Real Estate

