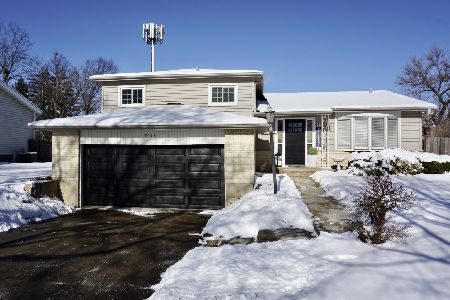1304 Pima Lane, Mount Prospect, Illinois 60056
$420,000
|
Sold
|
|
| Status: | Closed |
| Sqft: | 1,515 |
| Cost/Sqft: | $284 |
| Beds: | 3 |
| Baths: | 3 |
| Year Built: | 1966 |
| Property Taxes: | $7,121 |
| Days On Market: | 1179 |
| Lot Size: | 0,25 |
Description
Sought after 3BR 2.5 BATH Tri-Level with SUB Basement on a quiet CUL-DE-SAC near highly rated Indian Grove Elementary school and Burning Bush park. One owner for over five decades has lovingly cared for this solid brick home featuring 4 levels of living space. Completely redone exterior within the last 10 years including cement driveway and patio, roof, siding, gutters with LEAF GUARD system, and new garage door. Covered front entryway with double door graciously greets you with beautiful hardwood flooring in the foyer. Main level Family Room has a stone surround wood burning Fireplace and direct access to the awesome patio and backyard with XL Shed for storage. Half bath on this main level as well as Garage access. Second level features warm, spacious Living and Dining Rooms with HARDWOOD under carpet, Kitchen complete with all appliances (Refrigerator replaced 2020) and eat-in table space. Upstairs welcomes you with an inviting landing, over-sized primary suite with updated private bath (WALK-IN SHOWER) and amazing closet space. Two additional generously sized bedrooms with HW under carpet and an updated hall bath that was rarely used and is spotless! Finished Sub-Basement for Rec Room with large side room for laundry and storage. Pella windows. Freshly painted and new carpeting in Family Room 2022, Garage Door, Glass Block Window and Attic Fan 2020, Leaf Guard 2017, Water Heater 2014, Roof, Siding and A/C 2012, Furnace 2007. GREAT FAMILY HOME!
Property Specifics
| Single Family | |
| — | |
| — | |
| 1966 | |
| — | |
| SPLIT LEVEL W/SUB BASEMENT | |
| No | |
| 0.25 |
| Cook | |
| — | |
| 0 / Not Applicable | |
| — | |
| — | |
| — | |
| 11671993 | |
| 03251230430000 |
Nearby Schools
| NAME: | DISTRICT: | DISTANCE: | |
|---|---|---|---|
|
Grade School
Indian Grove Elementary School |
26 | — | |
|
Middle School
River Trails Middle School |
26 | Not in DB | |
|
High School
John Hersey High School |
214 | Not in DB | |
Property History
| DATE: | EVENT: | PRICE: | SOURCE: |
|---|---|---|---|
| 19 Dec, 2022 | Sold | $420,000 | MRED MLS |
| 19 Nov, 2022 | Under contract | $429,999 | MRED MLS |
| 11 Nov, 2022 | Listed for sale | $429,999 | MRED MLS |




























Room Specifics
Total Bedrooms: 3
Bedrooms Above Ground: 3
Bedrooms Below Ground: 0
Dimensions: —
Floor Type: —
Dimensions: —
Floor Type: —
Full Bathrooms: 3
Bathroom Amenities: Separate Shower,Double Sink,Garden Tub
Bathroom in Basement: 0
Rooms: —
Basement Description: Partially Finished
Other Specifics
| 2 | |
| — | |
| Concrete | |
| — | |
| — | |
| 132X93X104X85 | |
| — | |
| — | |
| — | |
| — | |
| Not in DB | |
| — | |
| — | |
| — | |
| — |
Tax History
| Year | Property Taxes |
|---|---|
| 2022 | $7,121 |
Contact Agent
Nearby Similar Homes
Nearby Sold Comparables
Contact Agent
Listing Provided By
Coldwell Banker Realty









