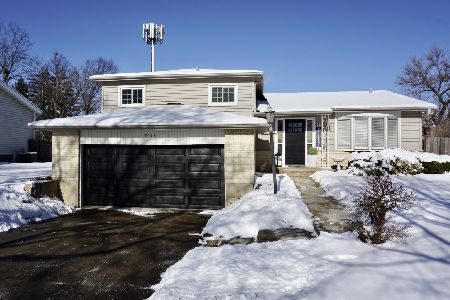1308 Pima Lane, Mount Prospect, Illinois 60056
$263,000
|
Sold
|
|
| Status: | Closed |
| Sqft: | 1,544 |
| Cost/Sqft: | $175 |
| Beds: | 3 |
| Baths: | 2 |
| Year Built: | 1964 |
| Property Taxes: | $5,833 |
| Days On Market: | 5710 |
| Lot Size: | 0,00 |
Description
Bright, spacious & well maintained Split-Level on a large pie-shaped lot on a quiet Cul-de-sac. Only 3/4 mile to the Metra Train Station. New carpet, newer windows, eat-in kitchen with adjoining deck, separate dining room, family room with wet bar and a Franklin stove, and a 2-car attached garage are just a few of the outstanding amenities of this home.
Property Specifics
| Single Family | |
| — | |
| Tri-Level | |
| 1964 | |
| Partial,Walkout | |
| — | |
| No | |
| 0 |
| Cook | |
| Brickman Manor | |
| 0 / Not Applicable | |
| None | |
| Public | |
| Public Sewer | |
| 07557539 | |
| 03251230450000 |
Nearby Schools
| NAME: | DISTRICT: | DISTANCE: | |
|---|---|---|---|
|
Grade School
Indian Grove Elementary School |
26 | — | |
|
Middle School
River Trails Middle School |
26 | Not in DB | |
|
High School
John Hersey High School |
214 | Not in DB | |
Property History
| DATE: | EVENT: | PRICE: | SOURCE: |
|---|---|---|---|
| 24 Aug, 2010 | Sold | $263,000 | MRED MLS |
| 27 Jun, 2010 | Under contract | $269,900 | MRED MLS |
| 16 Jun, 2010 | Listed for sale | $269,900 | MRED MLS |
Room Specifics
Total Bedrooms: 3
Bedrooms Above Ground: 3
Bedrooms Below Ground: 0
Dimensions: —
Floor Type: Carpet
Dimensions: —
Floor Type: Carpet
Full Bathrooms: 2
Bathroom Amenities: —
Bathroom in Basement: 1
Rooms: Deck,Foyer,Gallery
Basement Description: Finished,Crawl
Other Specifics
| 2 | |
| Concrete Perimeter | |
| Concrete | |
| Deck | |
| Cul-De-Sac,Irregular Lot | |
| 45X183X165X117 | |
| — | |
| None | |
| Bar-Wet | |
| Range, Dishwasher, Refrigerator, Washer, Dryer | |
| Not in DB | |
| Sidewalks, Street Paved | |
| — | |
| — | |
| — |
Tax History
| Year | Property Taxes |
|---|---|
| 2010 | $5,833 |
Contact Agent
Nearby Similar Homes
Nearby Sold Comparables
Contact Agent
Listing Provided By
Picket Fence Realty Mt. Prospe










