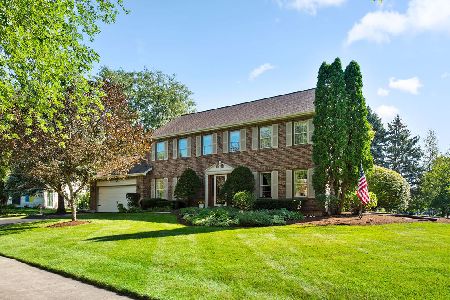1304 Sequoia Road, Naperville, Illinois 60540
$490,000
|
Sold
|
|
| Status: | Closed |
| Sqft: | 2,480 |
| Cost/Sqft: | $201 |
| Beds: | 4 |
| Baths: | 3 |
| Year Built: | 1987 |
| Property Taxes: | $9,777 |
| Days On Market: | 2086 |
| Lot Size: | 0,27 |
Description
Much sought after Countryside subdivision brick front home is beautifully updated and move-in ready! Located less than two miles from downtown Naperville in award-winning 204 School District and two blocks from May Watts elementary school. Loaded with recent updates including freshly painted first floor, with crown molding and luxury plank flooring and much more. Updated kitchen features commercial grade range hood, subway tile backsplash, stainless steel appliances, and newer counters/cabinets. Separate eating area leads you outdoors to the freshly landscaped and spaciously fenced backyard and deck. Open concept floor plan allows for easy entertaining and features professionally remodeled powder room, light fixtures, ceiling fans, and window treatments updated throughout entire house. The large family room flows off the kitchen which boasts large bay window letting in loads of light, floor-to-ceiling brick fireplace nestled between built-in bookcases and French doors leading to additional living room/office. Also recently updated, the upstairs boasts four bedrooms and back-to-the-studs professionally remodeled full bathrooms. Master is a true master suite with walk-in closet and en-suite all ceramic master bath which features large walk in shower, custom dual vanity, vaulted ceiling and skylight. Fence and sump-pump (2017), high-efficiency HVAC and cordless window treatments throughout (2018), all 3 bathrooms professionally remodeled with Kohler fixtures, first floor luxury plank flooring, kitchen updated with range hood, backsplash, stainless steel refrigerator, light fixtures, and ceiling fans throughout (2019.)
Property Specifics
| Single Family | |
| — | |
| Georgian | |
| 1987 | |
| Full | |
| — | |
| No | |
| 0.27 |
| Du Page | |
| Countryside | |
| 225 / Annual | |
| None | |
| Lake Michigan | |
| Public Sewer, Sewer-Storm | |
| 10679964 | |
| 0723411003 |
Nearby Schools
| NAME: | DISTRICT: | DISTANCE: | |
|---|---|---|---|
|
Grade School
May Watts Elementary School |
204 | — | |
|
Middle School
Hill Middle School |
204 | Not in DB | |
|
High School
Metea Valley High School |
204 | Not in DB | |
Property History
| DATE: | EVENT: | PRICE: | SOURCE: |
|---|---|---|---|
| 11 May, 2020 | Sold | $490,000 | MRED MLS |
| 7 Apr, 2020 | Under contract | $498,000 | MRED MLS |
| 3 Apr, 2020 | Listed for sale | $498,000 | MRED MLS |
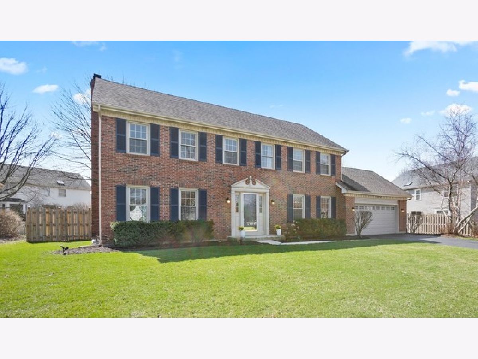
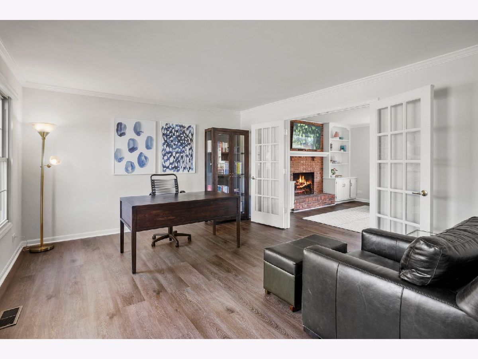
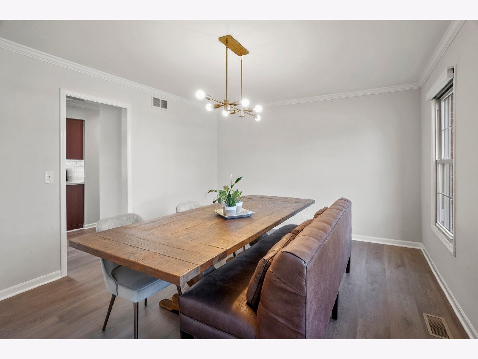
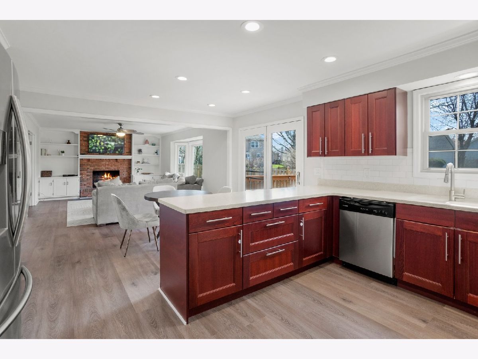
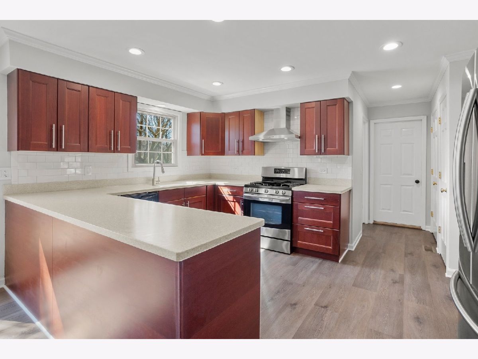
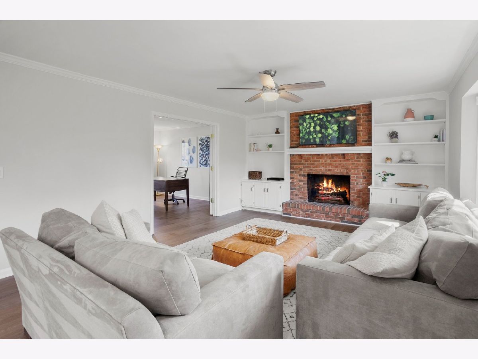
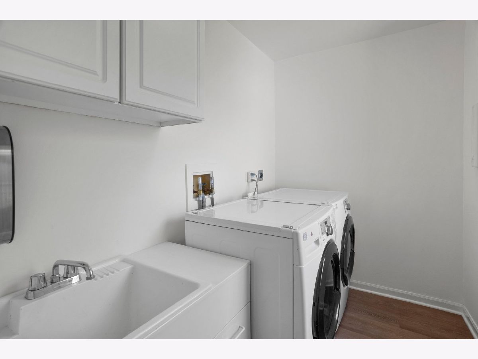
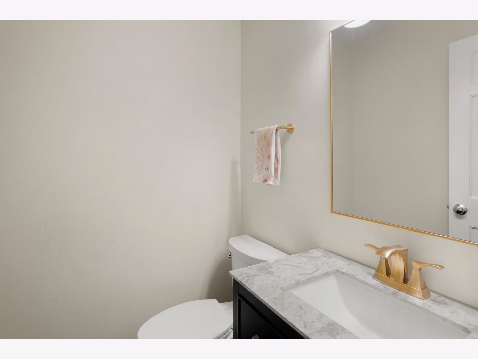
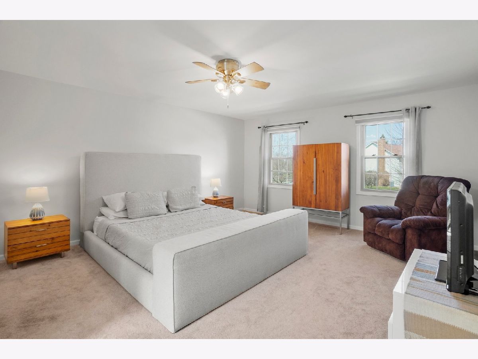
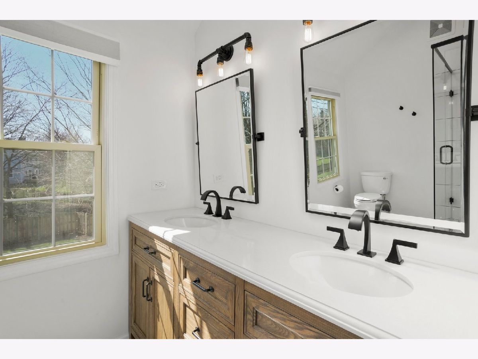
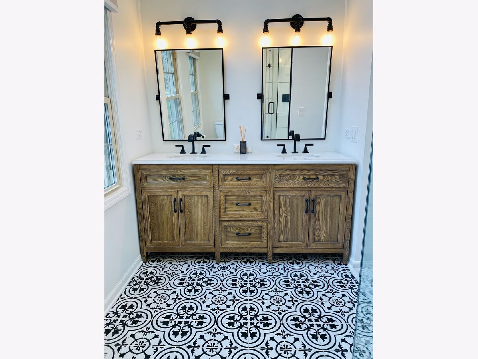
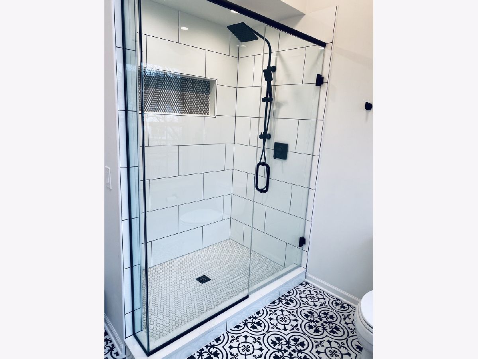
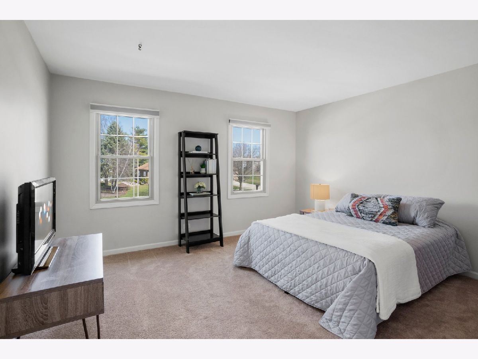
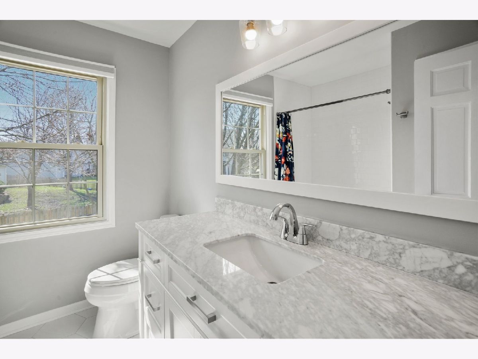
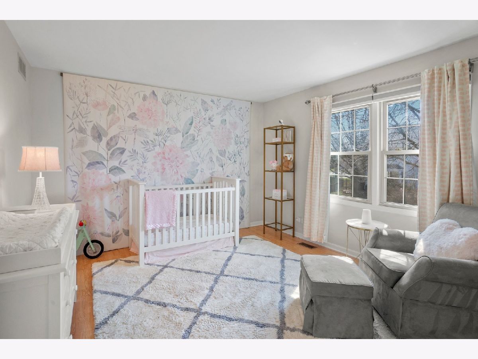
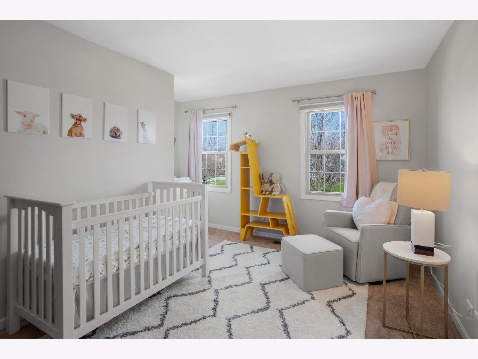
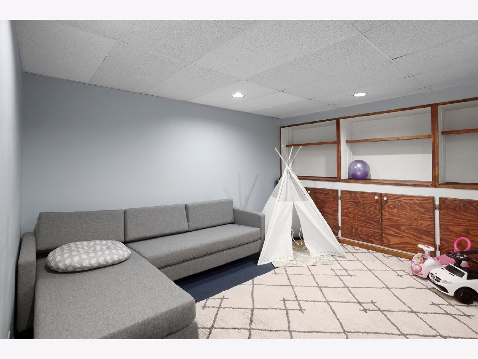
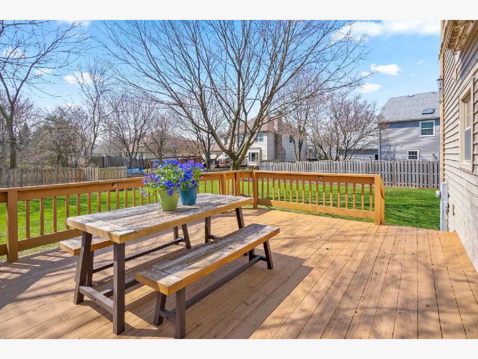
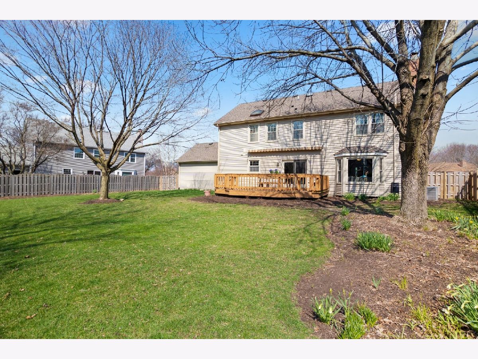
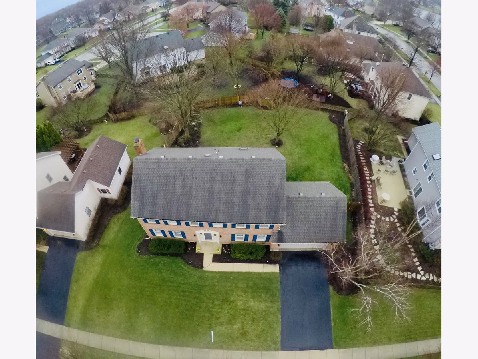
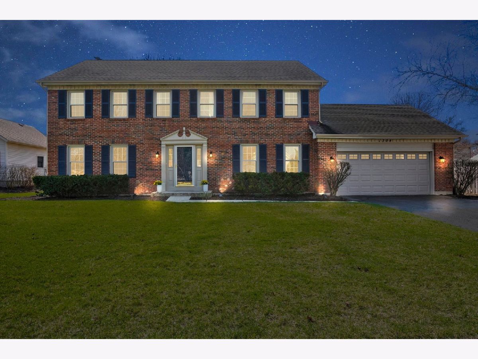
Room Specifics
Total Bedrooms: 4
Bedrooms Above Ground: 4
Bedrooms Below Ground: 0
Dimensions: —
Floor Type: Carpet
Dimensions: —
Floor Type: Carpet
Dimensions: —
Floor Type: Carpet
Full Bathrooms: 3
Bathroom Amenities: Separate Shower,Double Sink,European Shower,Double Shower
Bathroom in Basement: 0
Rooms: Office
Basement Description: Partially Finished
Other Specifics
| 2.5 | |
| Concrete Perimeter | |
| Asphalt | |
| Deck | |
| Fenced Yard | |
| 93 X 125 X 43 X 50 X 131 | |
| Full,Unfinished | |
| Full | |
| Vaulted/Cathedral Ceilings, Skylight(s), First Floor Laundry, Walk-In Closet(s) | |
| Range, Microwave, Dishwasher, Refrigerator, Washer, Dryer, Disposal, Stainless Steel Appliance(s) | |
| Not in DB | |
| Park, Curbs, Sidewalks, Street Lights, Street Paved | |
| — | |
| — | |
| Wood Burning, Gas Starter |
Tax History
| Year | Property Taxes |
|---|---|
| 2020 | $9,777 |
Contact Agent
Nearby Similar Homes
Nearby Sold Comparables
Contact Agent
Listing Provided By
Coldwell Banker Residential




