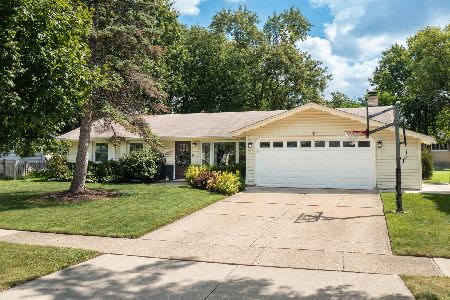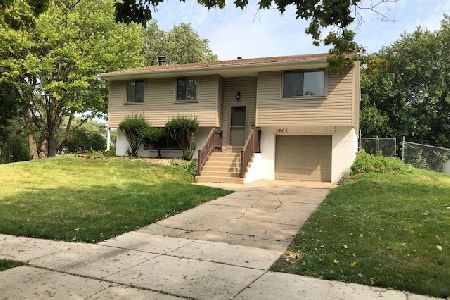1304 Spring South Road, Schaumburg, Illinois 60193
$378,000
|
Sold
|
|
| Status: | Closed |
| Sqft: | 3,200 |
| Cost/Sqft: | $119 |
| Beds: | 5 |
| Baths: | 4 |
| Year Built: | 1975 |
| Property Taxes: | $9,368 |
| Days On Market: | 3847 |
| Lot Size: | 0,46 |
Description
Rare 5 Bedroom Colonial Model Home with 2 Master Bedrooms. Family Room was Enlarged and 4 Seasons Room Added in 1991. Additional Master Bedroom was added at the same time. Large Luxury Walk-In Closet. Kitchen includes Warm Marble Counter Tops and SS Appliances W/Eat in and Dining Room Spaces. Large Half Mooned Deck off the back of the house encircles the 4 Seasons Room and overlooks the .5 Acre Backyard. Privacy Fencing encloses the Entire Backyard. Home is located down the street from Schaumburg Boomers Baseball Stadium and Seconds Away from IL Rout 390 (Elgin OHare). Property has recently been Incorporated into Schaumburg Township taking advantage of the Large Lot that once was Unincorporated, but now also receives the benefits of Public Sidewalks, Street Lights, Waste Services, Curbs and Street Repair. Circle Driveway allows for more Parking Spaces and Easy Access onto Spring South Rd. All Appliances are included in the deal and Extra Storage in the Backyard Shed.
Property Specifics
| Single Family | |
| — | |
| Colonial | |
| 1975 | |
| Partial | |
| — | |
| No | |
| 0.46 |
| Cook | |
| Pleasant Hills | |
| 0 / Not Applicable | |
| None | |
| Lake Michigan,Public | |
| Public Sewer | |
| 08983640 | |
| 07321030020000 |
Nearby Schools
| NAME: | DISTRICT: | DISTANCE: | |
|---|---|---|---|
|
Grade School
Nathan Hale Elementary School |
54 | — | |
|
Middle School
Jane Addams Junior High School |
54 | Not in DB | |
|
High School
Schaumburg High School |
211 | Not in DB | |
Property History
| DATE: | EVENT: | PRICE: | SOURCE: |
|---|---|---|---|
| 19 Feb, 2016 | Sold | $378,000 | MRED MLS |
| 23 Dec, 2015 | Under contract | $380,000 | MRED MLS |
| — | Last price change | $392,900 | MRED MLS |
| 15 Jul, 2015 | Listed for sale | $399,900 | MRED MLS |
Room Specifics
Total Bedrooms: 5
Bedrooms Above Ground: 5
Bedrooms Below Ground: 0
Dimensions: —
Floor Type: Carpet
Dimensions: —
Floor Type: Carpet
Dimensions: —
Floor Type: Carpet
Dimensions: —
Floor Type: —
Full Bathrooms: 4
Bathroom Amenities: Whirlpool,Separate Shower,Soaking Tub
Bathroom in Basement: 0
Rooms: Bedroom 5,Deck,Eating Area,Office,Heated Sun Room,Walk In Closet
Basement Description: Partially Finished
Other Specifics
| 2 | |
| Concrete Perimeter | |
| Asphalt,Circular | |
| Deck, Porch, Brick Paver Patio | |
| Fenced Yard | |
| 20000 | |
| Unfinished | |
| Full | |
| Hardwood Floors, Wood Laminate Floors, In-Law Arrangement, First Floor Laundry | |
| Range, Microwave, Dishwasher, Refrigerator, Washer, Dryer, Disposal, Stainless Steel Appliance(s) | |
| Not in DB | |
| Sidewalks, Street Lights, Street Paved | |
| — | |
| — | |
| Wood Burning, Attached Fireplace Doors/Screen |
Tax History
| Year | Property Taxes |
|---|---|
| 2016 | $9,368 |
Contact Agent
Nearby Similar Homes
Nearby Sold Comparables
Contact Agent
Listing Provided By
Weichert, Realtors - Goodchild Homes







