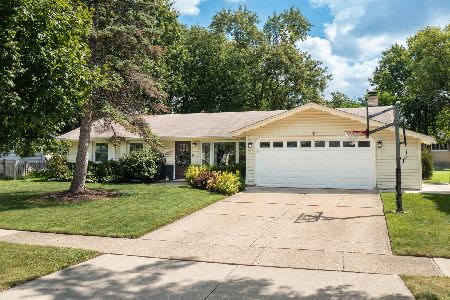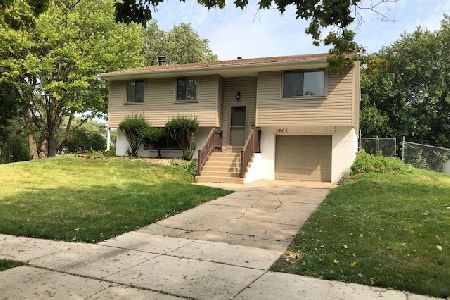402 Spring South Road, Schaumburg, Illinois 60193
$452,500
|
Sold
|
|
| Status: | Closed |
| Sqft: | 3,664 |
| Cost/Sqft: | $134 |
| Beds: | 5 |
| Baths: | 6 |
| Year Built: | 1961 |
| Property Taxes: | $8,164 |
| Days On Market: | 3810 |
| Lot Size: | 0,65 |
Description
This home is designed for a large or multi-generational family, featuring six bedrooms, 2 master suits, 6 full baths ,3 kitchens and a large 2 story apartment ideal for a nanny . NOTE: THE OWNER WILL TAKE A HOUSE IN TRADE! The first floor includes a living room, full bath with laundry, eating area and a large kitchen. The kitchen opens to a screened porch. There are two bedrooms on the first floor. The second floor features 2 master suites with full baths, private decks and large lofts. The large suite has an office and a bonus room. The second floor connects to an apartment with exterior access. It has a bedroom, 2 full baths, family room, office, kitchen and dining area. The English basement has a bedroom, family room, kitchen, full bath, laundry and an additional exit to the yard. Three furnaces, filtered water system, two trash compactors, 3 refrigerators, 3 stoves, filtered water cooler, washer/dryer are included.
Property Specifics
| Single Family | |
| — | |
| Traditional | |
| 1961 | |
| Partial,Walkout | |
| — | |
| No | |
| 0.65 |
| Cook | |
| — | |
| 0 / Not Applicable | |
| None | |
| Private Well | |
| Septic-Private | |
| 09019130 | |
| 07321020020000 |
Nearby Schools
| NAME: | DISTRICT: | DISTANCE: | |
|---|---|---|---|
|
Grade School
Nathan Hale Elementary School |
54 | — | |
|
Middle School
Jane Addams Junior High School |
54 | Not in DB | |
|
High School
Schaumburg High School |
211 | Not in DB | |
Property History
| DATE: | EVENT: | PRICE: | SOURCE: |
|---|---|---|---|
| 25 Mar, 2016 | Sold | $452,500 | MRED MLS |
| 11 Feb, 2016 | Under contract | $489,900 | MRED MLS |
| — | Last price change | $499,000 | MRED MLS |
| 22 Aug, 2015 | Listed for sale | $499,000 | MRED MLS |
Room Specifics
Total Bedrooms: 6
Bedrooms Above Ground: 5
Bedrooms Below Ground: 1
Dimensions: —
Floor Type: Wood Laminate
Dimensions: —
Floor Type: Wood Laminate
Dimensions: —
Floor Type: Wood Laminate
Dimensions: —
Floor Type: —
Dimensions: —
Floor Type: —
Full Bathrooms: 6
Bathroom Amenities: Double Sink
Bathroom in Basement: 1
Rooms: Kitchen,Bonus Room,Bedroom 5,Bedroom 6,Loft,Office,Recreation Room
Basement Description: Finished,Exterior Access
Other Specifics
| 2 | |
| Concrete Perimeter | |
| Gravel,Side Drive | |
| Balcony, Deck, Patio, Porch, Screened Patio, Breezeway | |
| Fenced Yard | |
| 63X38X288X99X297 | |
| Unfinished | |
| Full | |
| Vaulted/Cathedral Ceilings, First Floor Bedroom, In-Law Arrangement, First Floor Laundry, First Floor Full Bath | |
| Range, Microwave, Refrigerator, Washer, Dryer, Trash Compactor | |
| Not in DB | |
| Street Lights, Street Paved | |
| — | |
| — | |
| — |
Tax History
| Year | Property Taxes |
|---|---|
| 2016 | $8,164 |
Contact Agent
Nearby Similar Homes
Nearby Sold Comparables
Contact Agent
Listing Provided By
Coldwell Banker Residential Brokerage







