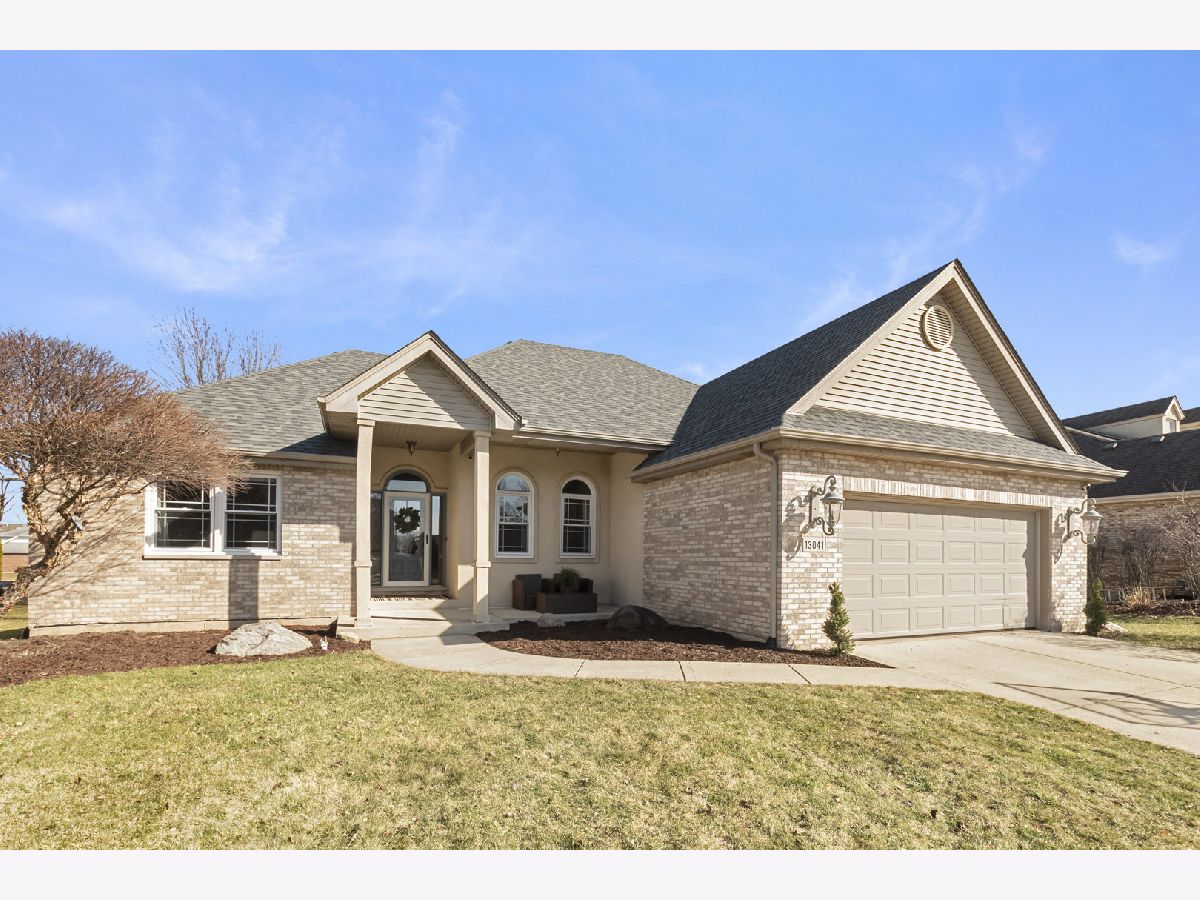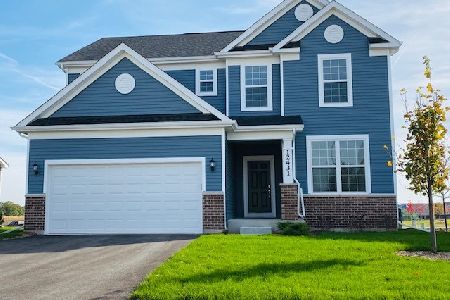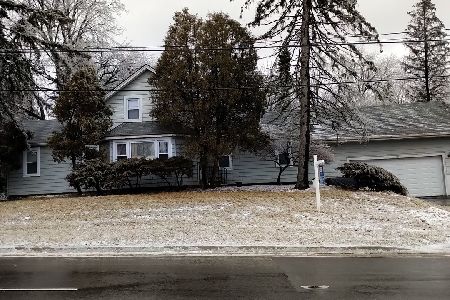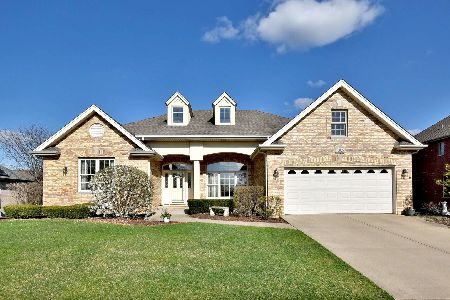13041 Blue Grass Drive, Lemont, Illinois 60439
$620,000
|
Sold
|
|
| Status: | Closed |
| Sqft: | 1,960 |
| Cost/Sqft: | $314 |
| Beds: | 4 |
| Baths: | 3 |
| Year Built: | 1999 |
| Property Taxes: | $5,068 |
| Days On Market: | 729 |
| Lot Size: | 0,25 |
Description
Welcome to this stunningly updated ranch, where modern luxury meets timeless elegance! This beautiful home boasts 4 bedrooms and 3 full baths, this residence is designed to accommodate a variety of living arrangements seamlessly and offers a fantastic related living option. The Great Room concept creates an open and airy atmosphere, with a welcoming foyer leading you into the formal dining and family room. The heart of this home is the eat-in kitchen and family room with a fireplace, offering a perfect blend of comfort and sophistication. Large windows frame picturesque views, allowing natural light to illuminate the gleaming marble floors and highlighting the generous room sizes and volume ceilings throughout. The master suite is a retreat in itself, featuring ample storage and closet space. The fully finished walkout lower level adds even more to this exceptional home, with a second family room, a home gym, and a substantial fourth bedroom, providing versatility and additional space for your lifestyle needs. Recently updated with a stunning decor, this residence is move-in ready, sparing you the wait for new construction. Step outside to a professionally landscaped backyard with a raised deck and lower patio, creating an ideal setting for outdoor enjoyment. This home is situated in a prime location, surrounded by Blue Ribbon schools, world-renowned golf courses, walking trails, a dog park, and home to "The Forge," the largest outdoor Adventure Park in North America! Commuting is a breeze with quick access to the Metra to the City, and easy routes via I-355, I-80, I-55, and Rt 83. Discover the hidden gem of the Chicago area suburbs in the Village of Lemont - conveniently tucked away yet close to all amenities. Don't miss the opportunity to make this amazing home yours. Call today to schedule a viewing before it's gone!
Property Specifics
| Single Family | |
| — | |
| — | |
| 1999 | |
| — | |
| THE CANTERBURY | |
| No | |
| 0.25 |
| Cook | |
| Rolling Meadows | |
| 0 / Not Applicable | |
| — | |
| — | |
| — | |
| 11988206 | |
| 22311080060000 |
Nearby Schools
| NAME: | DISTRICT: | DISTANCE: | |
|---|---|---|---|
|
Grade School
River Valley Elementary School |
113A | — | |
|
Middle School
Old Quarry Middle School |
113A | Not in DB | |
|
High School
Lemont Twp High School |
210 | Not in DB | |
Property History
| DATE: | EVENT: | PRICE: | SOURCE: |
|---|---|---|---|
| 9 May, 2016 | Sold | $405,000 | MRED MLS |
| 7 Mar, 2016 | Under contract | $409,000 | MRED MLS |
| 24 Feb, 2016 | Listed for sale | $409,000 | MRED MLS |
| 3 May, 2024 | Sold | $620,000 | MRED MLS |
| 8 Mar, 2024 | Under contract | $615,000 | MRED MLS |
| 29 Feb, 2024 | Listed for sale | $615,000 | MRED MLS |




































Room Specifics
Total Bedrooms: 4
Bedrooms Above Ground: 4
Bedrooms Below Ground: 0
Dimensions: —
Floor Type: —
Dimensions: —
Floor Type: —
Dimensions: —
Floor Type: —
Full Bathrooms: 3
Bathroom Amenities: Whirlpool,Separate Shower,Double Sink
Bathroom in Basement: 1
Rooms: —
Basement Description: Finished,Exterior Access
Other Specifics
| 2.5 | |
| — | |
| Concrete | |
| — | |
| — | |
| 85 X 130 | |
| Full | |
| — | |
| — | |
| — | |
| Not in DB | |
| — | |
| — | |
| — | |
| — |
Tax History
| Year | Property Taxes |
|---|---|
| 2016 | $8,182 |
| 2024 | $5,068 |
Contact Agent
Nearby Similar Homes
Nearby Sold Comparables
Contact Agent
Listing Provided By
Berkshire Hathaway HomeServices Chicago







