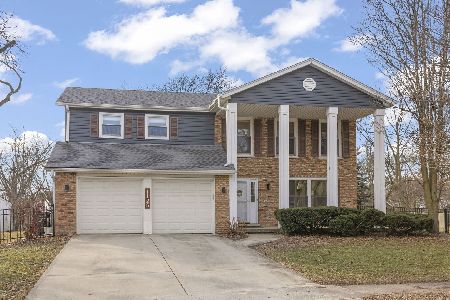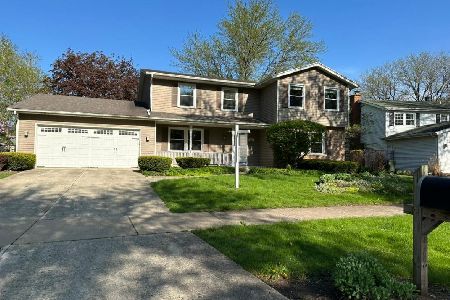1305 Culpepper Drive, Naperville, Illinois 60540
$420,000
|
Sold
|
|
| Status: | Closed |
| Sqft: | 2,750 |
| Cost/Sqft: | $159 |
| Beds: | 4 |
| Baths: | 3 |
| Year Built: | 1978 |
| Property Taxes: | $9,066 |
| Days On Market: | 2675 |
| Lot Size: | 0,26 |
Description
FABULOUS PRICE AND FABULOUS LOCATION. Priced below appraisal value and so close to everything you need (I-88, shopping, downtown Naperville, highly rated schools, O'hare, commuter train). Many new updates and upgrades and the expensive stuff is done (new siding, new roof) Great kitchen with quartz counters and glass tile backsplash, baths updated with new floors and vanities, fresh paint and the list goes on. Large vaulted family room addition with three sides of windows to let the light in with oak bar, cozy den/office includes a fireplace, finished rec room and bedroom in the basement, four good size bedrooms upstairs, hardwood flooring, and the Huntington Pool & Clubhouse amenities for summer fun. GREAT price for this area of Naperville. NOTE this home is much bigger than most in the neighborhood due to the large family room addition
Property Specifics
| Single Family | |
| — | |
| Colonial | |
| 1978 | |
| Full | |
| — | |
| No | |
| 0.26 |
| Du Page | |
| Huntington Estates | |
| 450 / Annual | |
| Clubhouse,Pool | |
| Lake Michigan | |
| Sewer-Storm | |
| 10092126 | |
| 0820408005 |
Nearby Schools
| NAME: | DISTRICT: | DISTANCE: | |
|---|---|---|---|
|
Grade School
Highlands Elementary School |
203 | — | |
|
Middle School
Kennedy Junior High School |
203 | Not in DB | |
|
High School
Naperville North High School |
203 | Not in DB | |
Property History
| DATE: | EVENT: | PRICE: | SOURCE: |
|---|---|---|---|
| 21 Feb, 2019 | Sold | $420,000 | MRED MLS |
| 3 Jan, 2019 | Under contract | $436,900 | MRED MLS |
| — | Last price change | $443,900 | MRED MLS |
| 24 Sep, 2018 | Listed for sale | $449,900 | MRED MLS |
Room Specifics
Total Bedrooms: 5
Bedrooms Above Ground: 4
Bedrooms Below Ground: 1
Dimensions: —
Floor Type: Carpet
Dimensions: —
Floor Type: Carpet
Dimensions: —
Floor Type: Carpet
Dimensions: —
Floor Type: —
Full Bathrooms: 3
Bathroom Amenities: —
Bathroom in Basement: 0
Rooms: Sun Room,Storage,Foyer,Exercise Room,Bedroom 5
Basement Description: Partially Finished
Other Specifics
| 2 | |
| Concrete Perimeter | |
| Asphalt | |
| Deck | |
| Park Adjacent | |
| 90X126X93X121 | |
| Unfinished | |
| Full | |
| Vaulted/Cathedral Ceilings, Skylight(s), Bar-Dry, Hardwood Floors | |
| Range, Dishwasher, Refrigerator, Washer, Dryer, Disposal | |
| Not in DB | |
| Clubhouse, Pool, Sidewalks, Street Lights | |
| — | |
| — | |
| Wood Burning, Gas Starter |
Tax History
| Year | Property Taxes |
|---|---|
| 2019 | $9,066 |
Contact Agent
Nearby Similar Homes
Nearby Sold Comparables
Contact Agent
Listing Provided By
Grand Prairie Land Company










