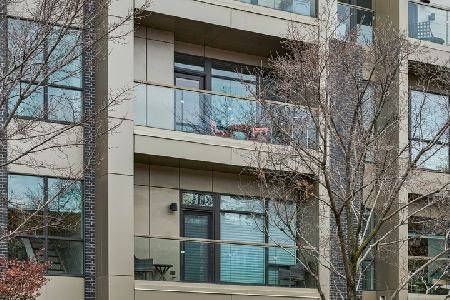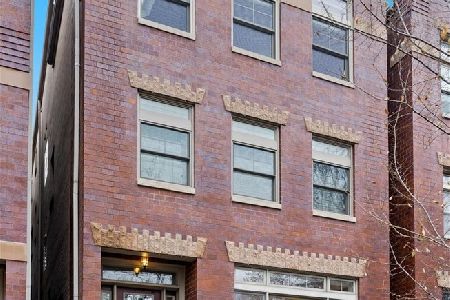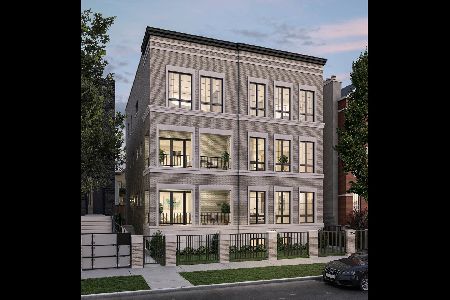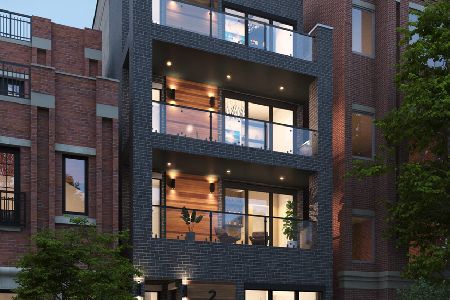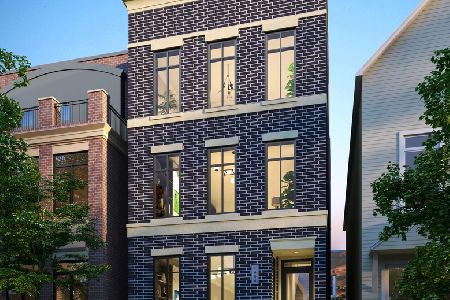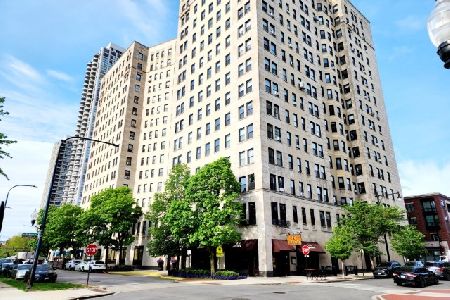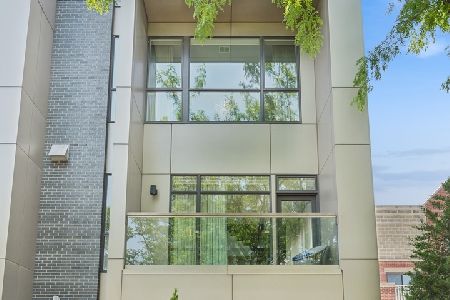1305 Diversey Parkway, Lincoln Park, Chicago, Illinois 60614
$580,000
|
Sold
|
|
| Status: | Closed |
| Sqft: | 1,600 |
| Cost/Sqft: | $374 |
| Beds: | 3 |
| Baths: | 3 |
| Year Built: | 2012 |
| Property Taxes: | $11,243 |
| Days On Market: | 2706 |
| Lot Size: | 0,00 |
Description
This modern and timeless extra-wide duplex, on grade, delivers the feel, privacy and exclusivity of a town home. An original LG Development build, known for quality and refinement in a gated, boutique 11 unit development. With a generous set back from the street and parkway, you are welcomed to a private, gated 22 foot wide brick-paved courtyard leading you into your first floor family room that easily converts to a third bedroom, 1/2 bath, one car heated garage and large closet/add'l storage. The 2nd floor welcomes you to your designer kitchen featuring ample, floor-to-ceiling, custom cabinetry, Sub-Zero and Wolf appliances and luxurious marble counters/back splash. The living room combo seamlessly transforms with matching cabinetry built-ins, marble dry bar counters, fireplace, dining area and 16 foot private terrace. A beautiful floor-to-ceiling porcelain full bath and 2nd bed round out the 2nd floor with an idyllic master en-suite featuring exquisite marble finishes and dual vanity.
Property Specifics
| Condos/Townhomes | |
| 2 | |
| — | |
| 2012 | |
| None | |
| — | |
| No | |
| — |
| Cook | |
| — | |
| 174 / Monthly | |
| Water,Insurance,Exterior Maintenance,Lawn Care,Scavenger | |
| Lake Michigan | |
| Public Sewer | |
| 10075675 | |
| 14293040681001 |
Property History
| DATE: | EVENT: | PRICE: | SOURCE: |
|---|---|---|---|
| 12 Nov, 2018 | Sold | $580,000 | MRED MLS |
| 20 Oct, 2018 | Under contract | $599,000 | MRED MLS |
| — | Last price change | $625,000 | MRED MLS |
| 7 Sep, 2018 | Listed for sale | $635,000 | MRED MLS |
Room Specifics
Total Bedrooms: 3
Bedrooms Above Ground: 3
Bedrooms Below Ground: 0
Dimensions: —
Floor Type: Hardwood
Dimensions: —
Floor Type: —
Full Bathrooms: 3
Bathroom Amenities: Separate Shower,Steam Shower,Double Sink
Bathroom in Basement: —
Rooms: No additional rooms
Basement Description: None
Other Specifics
| 1 | |
| — | |
| — | |
| Balcony, Patio | |
| — | |
| COMMON | |
| — | |
| Full | |
| — | |
| Range, Microwave, Dishwasher, Refrigerator, High End Refrigerator, Washer, Dryer, Disposal, Stainless Steel Appliance(s) | |
| Not in DB | |
| — | |
| — | |
| — | |
| — |
Tax History
| Year | Property Taxes |
|---|---|
| 2018 | $11,243 |
Contact Agent
Nearby Similar Homes
Nearby Sold Comparables
Contact Agent
Listing Provided By
Krain Real Estate

