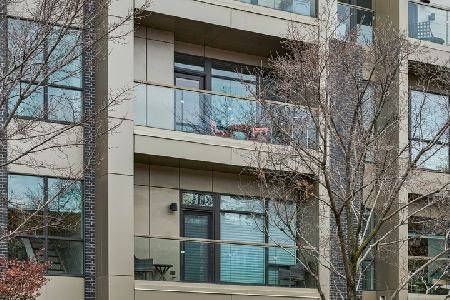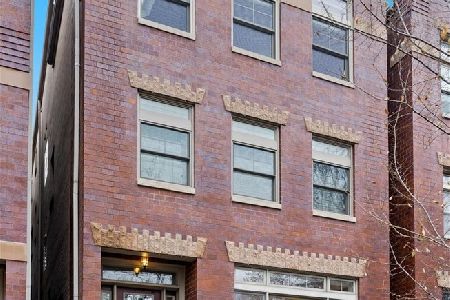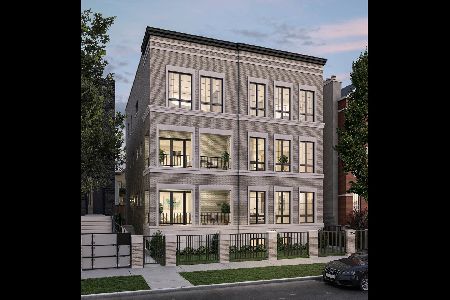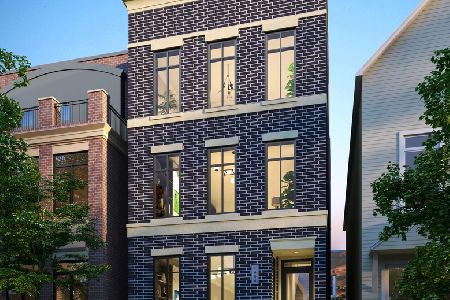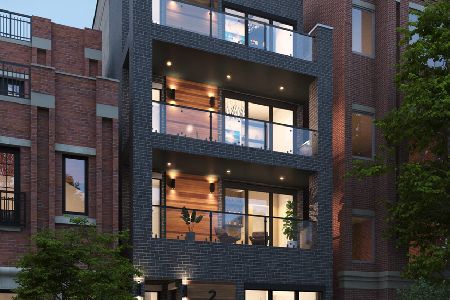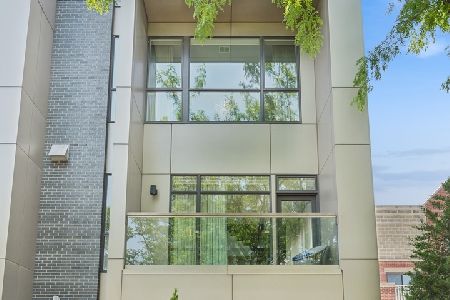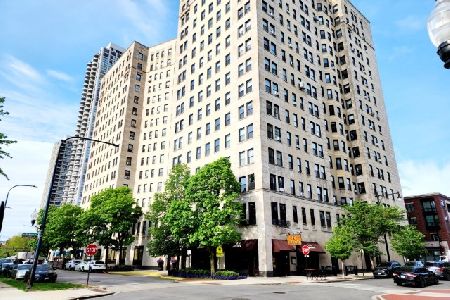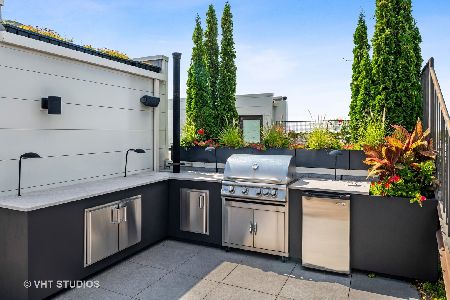1309 Diversey Parkway, Lincoln Park, Chicago, Illinois 60614
$1,795,000
|
Sold
|
|
| Status: | Closed |
| Sqft: | 3,750 |
| Cost/Sqft: | $500 |
| Beds: | 3 |
| Baths: | 4 |
| Year Built: | 2014 |
| Property Taxes: | $24,133 |
| Days On Market: | 3619 |
| Lot Size: | 0,00 |
Description
Unbelievable value priced 500K+ below replacement value! Jaw dropping masterpiece crafted by renowned design firm Gary Lee Partners. Custom designed from top to bottom, this unparalleled home showcases a level of quality and detail rarely available in the marketplace. Spacious living/dining area with beautiful built-ins separated from eat-in kitchen by unbelievable sculptural floating staircase. Kitchen is a chef's dream with highest end cabinetry and appliances--Bertazzoni range, Subzero fridge, etc. Master suite features dream closet w/ backlit shelving and knockout bath. Highest end lighting fixtures T/O. State-of-the-art audio/visual & home automation operates entire home at touch of a button. Elevator. Magazine caliber custom rooftop terrace with built-in kitchen, sun shade and city views. Attached, heated 3 car garage. Corner location floods the home with natural sunlight. Truly the finest of everything inside & out in perfect Lincoln Park location.
Property Specifics
| Condos/Townhomes | |
| 4 | |
| — | |
| 2014 | |
| None | |
| — | |
| No | |
| — |
| Cook | |
| — | |
| 303 / Monthly | |
| Water,Insurance,Exterior Maintenance,Scavenger | |
| Public | |
| Public Sewer | |
| 09158851 | |
| 14293040580000 |
Property History
| DATE: | EVENT: | PRICE: | SOURCE: |
|---|---|---|---|
| 14 Jun, 2016 | Sold | $1,795,000 | MRED MLS |
| 23 May, 2016 | Under contract | $1,875,000 | MRED MLS |
| — | Last price change | $1,975,000 | MRED MLS |
| 8 Mar, 2016 | Listed for sale | $1,975,000 | MRED MLS |
| 7 Nov, 2025 | Sold | $1,800,000 | MRED MLS |
| 25 Sep, 2025 | Under contract | $1,975,000 | MRED MLS |
| 16 Jul, 2025 | Listed for sale | $1,975,000 | MRED MLS |
Room Specifics
Total Bedrooms: 3
Bedrooms Above Ground: 3
Bedrooms Below Ground: 0
Dimensions: —
Floor Type: Hardwood
Dimensions: —
Floor Type: Hardwood
Full Bathrooms: 4
Bathroom Amenities: Separate Shower,Steam Shower,Double Sink,Soaking Tub
Bathroom in Basement: 0
Rooms: Foyer,Terrace
Basement Description: None
Other Specifics
| 3 | |
| — | |
| — | |
| — | |
| — | |
| COMMON | |
| — | |
| Full | |
| Sauna/Steam Room, Bar-Wet, Elevator, Hardwood Floors, Heated Floors, Second Floor Laundry | |
| Double Oven, Range, Microwave, Dishwasher, High End Refrigerator, Bar Fridge, Washer, Dryer, Disposal, Stainless Steel Appliance(s), Wine Refrigerator | |
| Not in DB | |
| — | |
| — | |
| — | |
| — |
Tax History
| Year | Property Taxes |
|---|---|
| 2016 | $24,133 |
| 2025 | $26,307 |
Contact Agent
Nearby Similar Homes
Nearby Sold Comparables
Contact Agent
Listing Provided By
Jameson Sotheby's Intl Realty

