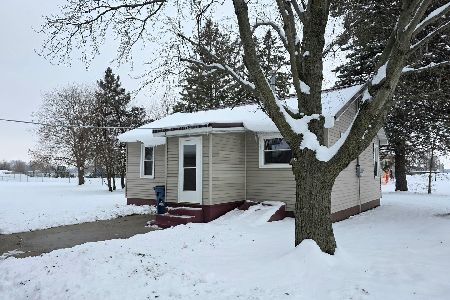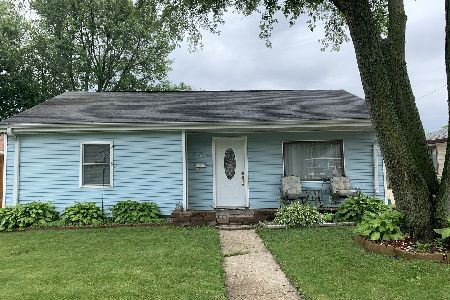1305 Douglas Drive, Sterling, Illinois 61081
$113,000
|
Sold
|
|
| Status: | Closed |
| Sqft: | 1,000 |
| Cost/Sqft: | $115 |
| Beds: | 4 |
| Baths: | 2 |
| Year Built: | 1952 |
| Property Taxes: | $2,390 |
| Days On Market: | 1228 |
| Lot Size: | 0,17 |
Description
You don't want to miss out on this great one level home! Awesome 4 bedroom, 2 bathroom ranch with split floor plan. Updated eat-in kitchen that includes all appliances and has a pantry. Updated bathrooms that feature tile showers. Separate laundry room. Attached, heated, oversized 1 car garage. Yard is privacy fenced (new April 2022) and has a patio area. Newer vinyl windows throughout, new hot water heater (Jan. 2022), new gutters (2022). Located in Douglas Park subdivision. Close to Eberly Park walking path
Property Specifics
| Single Family | |
| — | |
| — | |
| 1952 | |
| — | |
| — | |
| No | |
| 0.17 |
| Whiteside | |
| — | |
| — / Not Applicable | |
| — | |
| — | |
| — | |
| 11611542 | |
| 11192760080000 |
Property History
| DATE: | EVENT: | PRICE: | SOURCE: |
|---|---|---|---|
| 28 Oct, 2022 | Sold | $113,000 | MRED MLS |
| 15 Sep, 2022 | Under contract | $115,000 | MRED MLS |
| — | Last price change | $120,000 | MRED MLS |
| 23 Aug, 2022 | Listed for sale | $120,000 | MRED MLS |
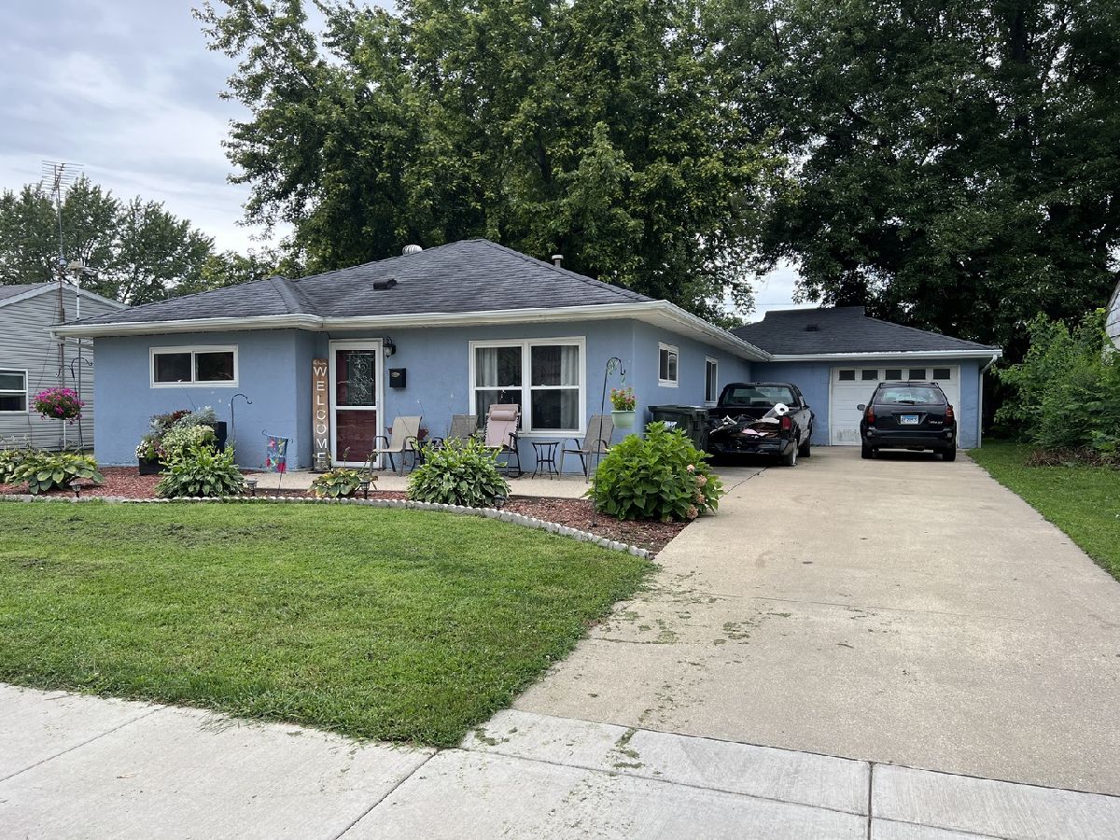







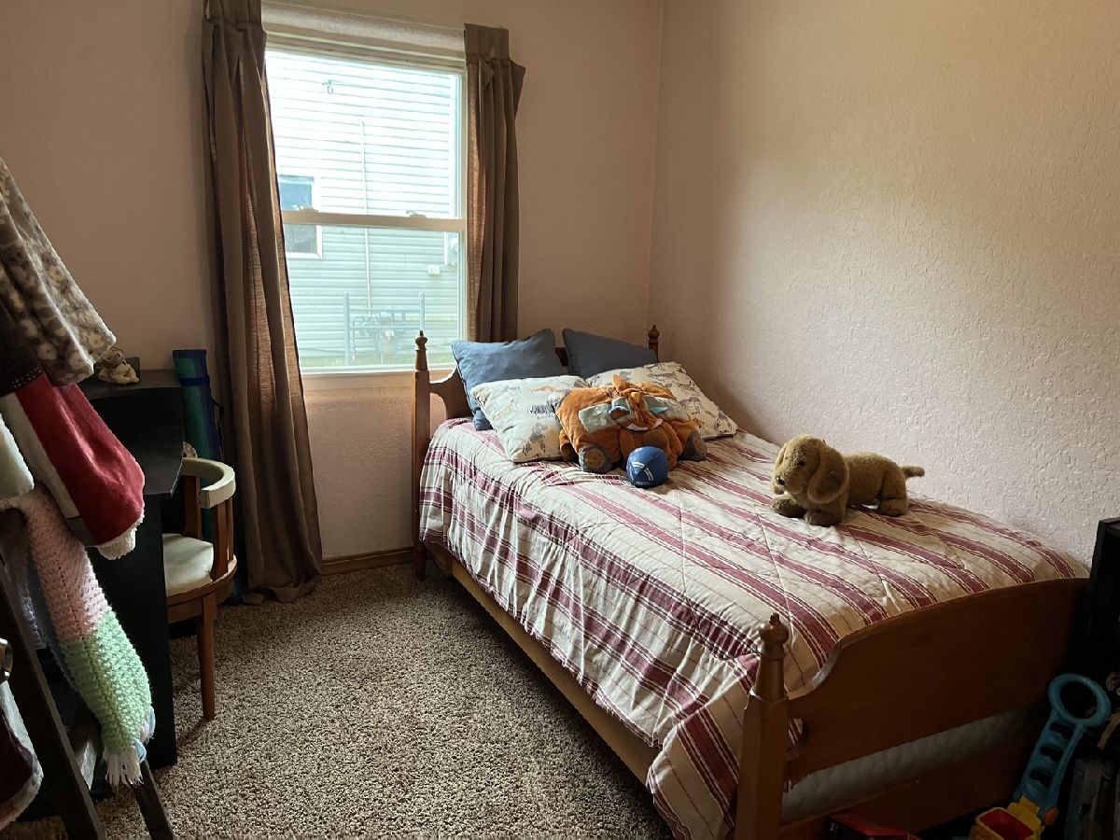




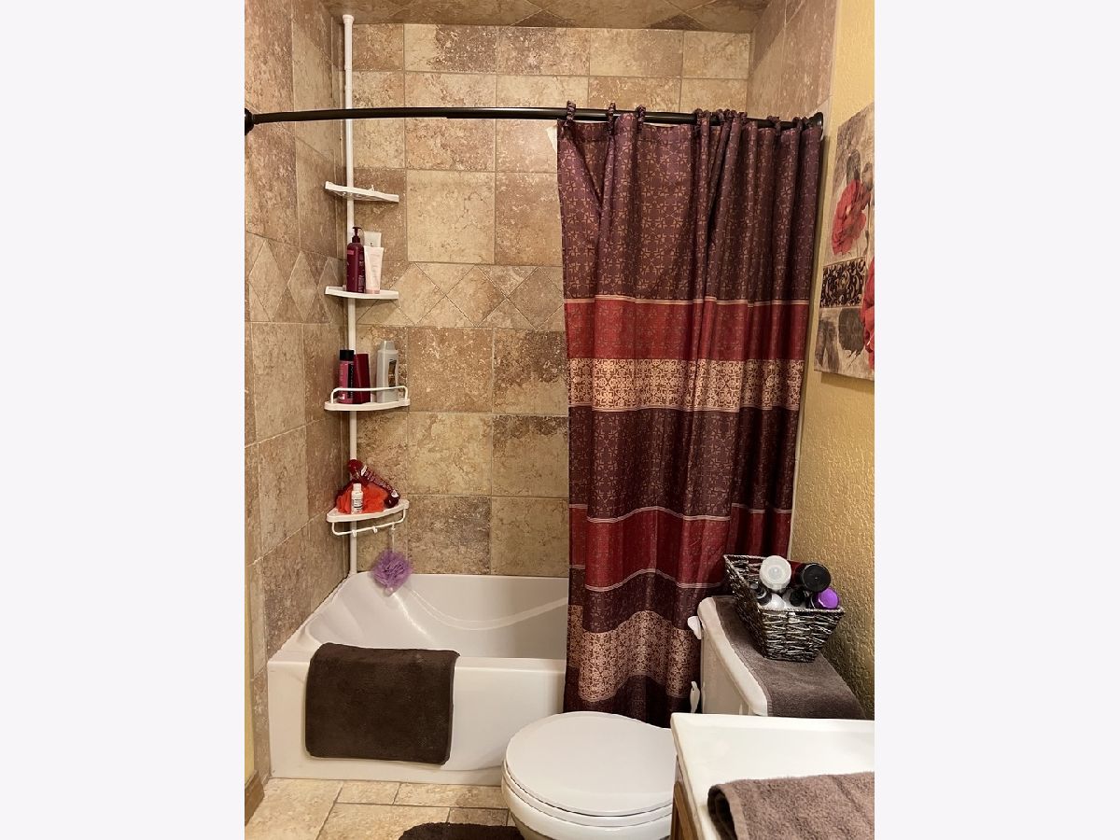



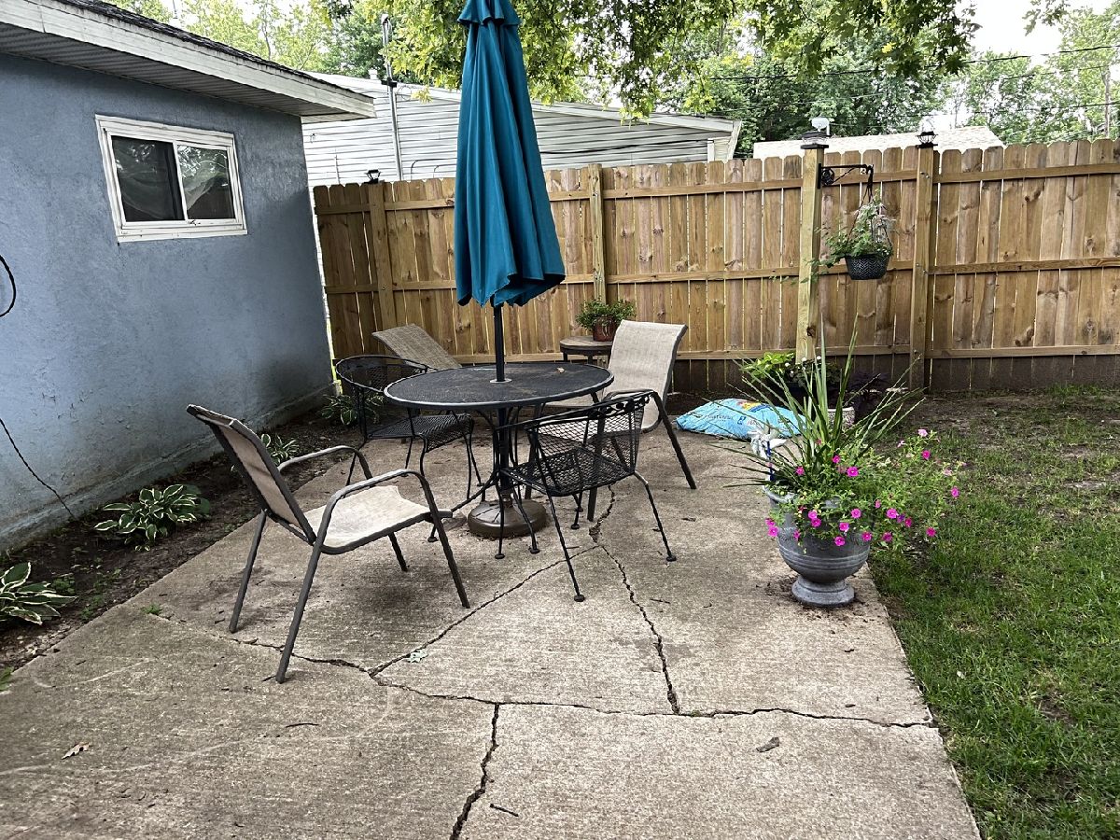

Room Specifics
Total Bedrooms: 4
Bedrooms Above Ground: 4
Bedrooms Below Ground: 0
Dimensions: —
Floor Type: —
Dimensions: —
Floor Type: —
Dimensions: —
Floor Type: —
Full Bathrooms: 2
Bathroom Amenities: —
Bathroom in Basement: 0
Rooms: —
Basement Description: None
Other Specifics
| 1.5 | |
| — | |
| Concrete | |
| — | |
| — | |
| 57 X 132 | |
| — | |
| — | |
| — | |
| — | |
| Not in DB | |
| — | |
| — | |
| — | |
| — |
Tax History
| Year | Property Taxes |
|---|---|
| 2022 | $2,390 |
Contact Agent
Nearby Similar Homes
Nearby Sold Comparables
Contact Agent
Listing Provided By
Re/Max Sauk Valley


