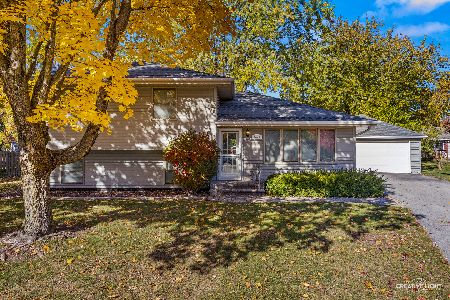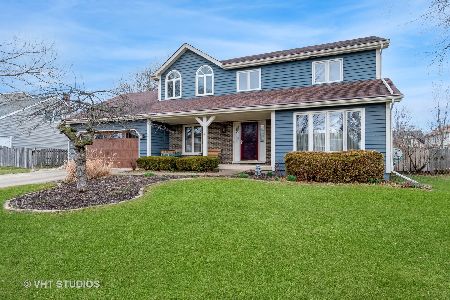1313 Fieldstone Court, Naperville, Illinois 60564
$468,000
|
Sold
|
|
| Status: | Closed |
| Sqft: | 2,406 |
| Cost/Sqft: | $179 |
| Beds: | 4 |
| Baths: | 3 |
| Year Built: | 1985 |
| Property Taxes: | $8,681 |
| Days On Market: | 1401 |
| Lot Size: | 0,00 |
Description
This is the home you have been waiting for! 4 bedrooms, 2.1 bathrooms and 2400 + square feet in popular Brook Crossing. This well-maintained home is tucked away in a private cul-de-sac with elementary and middle schools in the subdivision. Just minutes from Neuqua Valley High School and Library. Freshly painted throughout December 2021. New carpeting, fall 2021. All baths have been updated, 2022. Newer windows. Furnace and A/C 2019. Sump pump with backup batteries 2021. Large kitchen with all stainless-steel appliances and quartz countertops, eat in area with bay window overlooking the rear yard. Family room has access to the deck and boasts built in shelving and fireplace. 4 spacious bedrooms. Hall Bath has a new vanity, flooring, and fixtures. Primary bedroom has a walk in closet and an updated ensuite bath with new flooring, vanity, and fixtures. The full unfinished basement is perfect for additional storage. The expansive rear yard is fenced and has a deck that is perfect for entertaining. Minutes to Downtown Naperville and the Riverwalk for a myriad of dining and shopping options. Highly Acclaimed 204 Schools. Don't' Miss This Home ...it won't last long!
Property Specifics
| Single Family | |
| — | |
| — | |
| 1985 | |
| — | |
| — | |
| No | |
| — |
| Will | |
| Brook Crossing | |
| — / Not Applicable | |
| — | |
| — | |
| — | |
| 11350472 | |
| 0701024050330000 |
Nearby Schools
| NAME: | DISTRICT: | DISTANCE: | |
|---|---|---|---|
|
Grade School
Clow Elementary School |
204 | — | |
|
Middle School
Gregory Middle School |
204 | Not in DB | |
|
High School
Neuqua Valley High School |
204 | Not in DB | |
Property History
| DATE: | EVENT: | PRICE: | SOURCE: |
|---|---|---|---|
| 8 Apr, 2022 | Sold | $468,000 | MRED MLS |
| 20 Mar, 2022 | Under contract | $430,000 | MRED MLS |
| 17 Mar, 2022 | Listed for sale | $430,000 | MRED MLS |
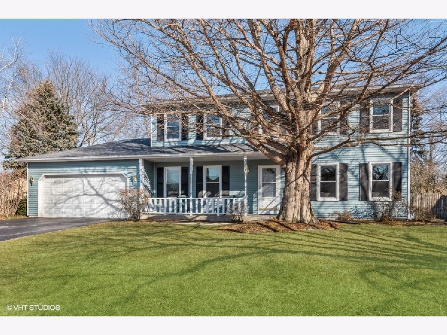
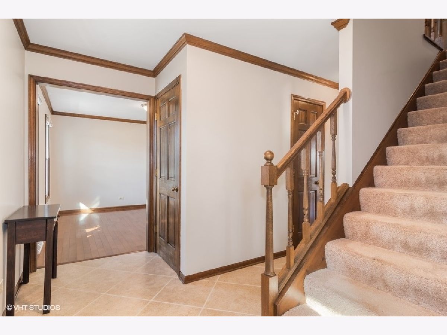
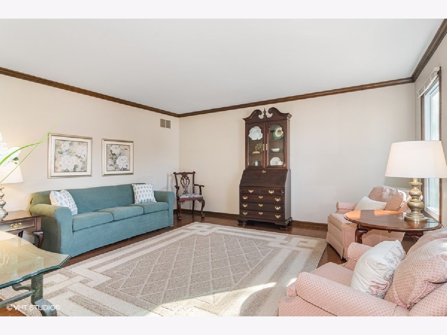
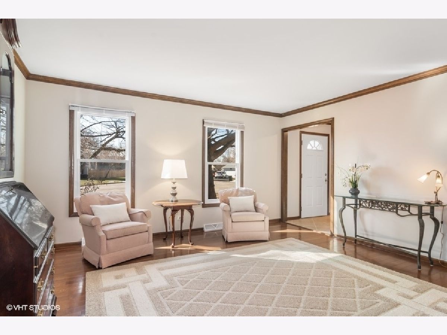
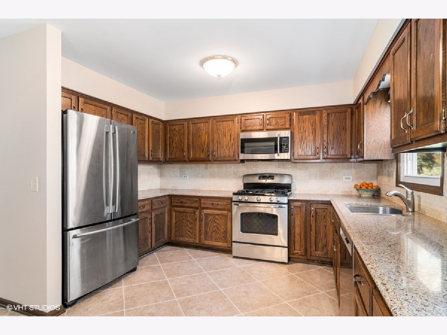
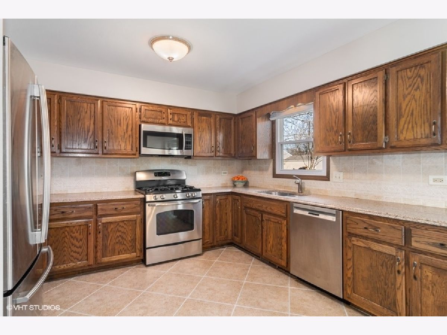
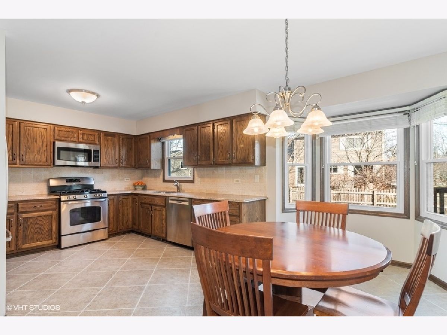
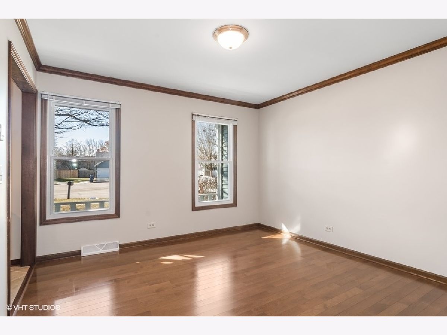
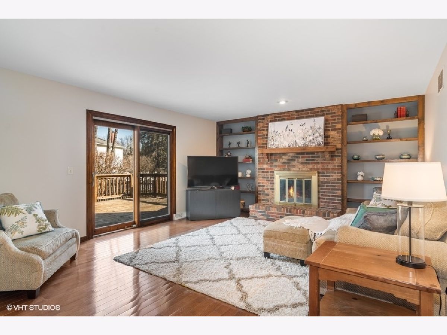
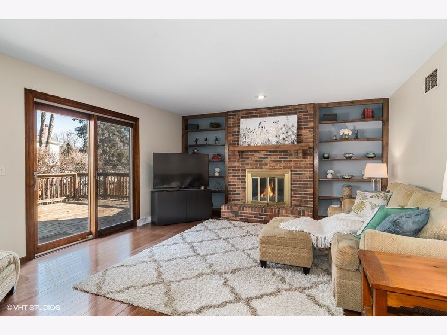
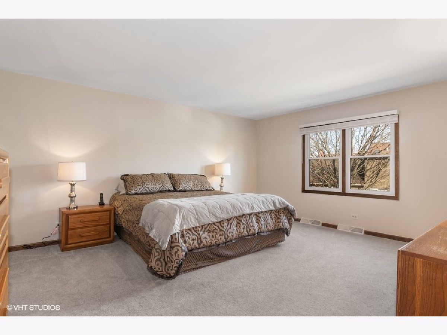
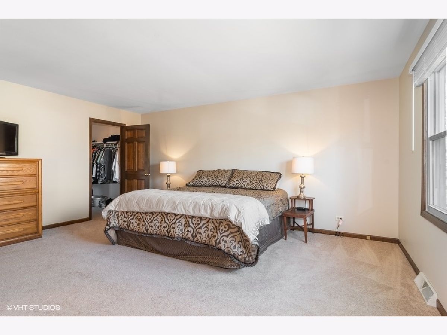
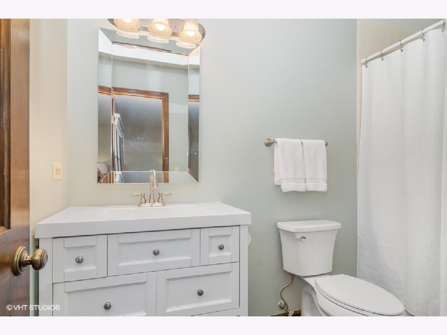
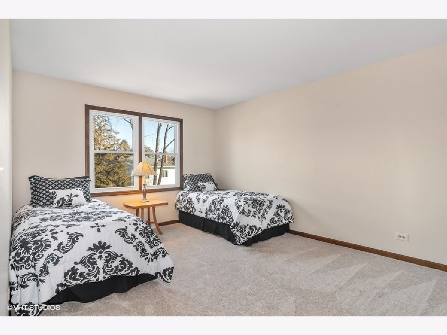
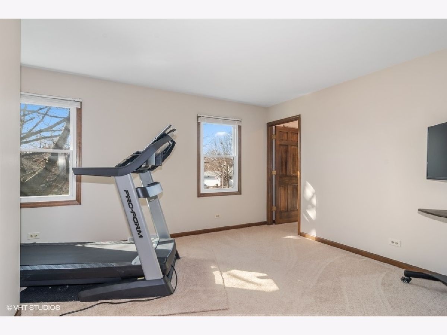
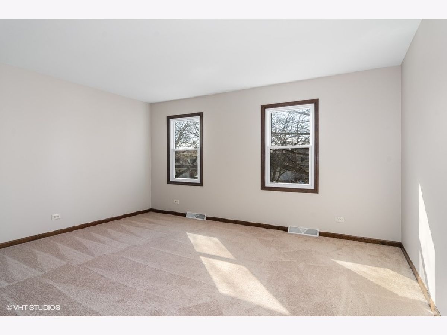
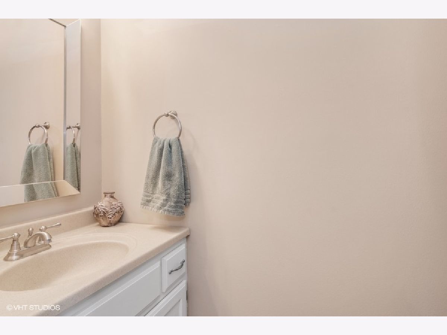
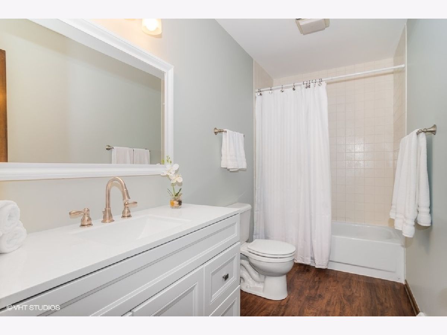
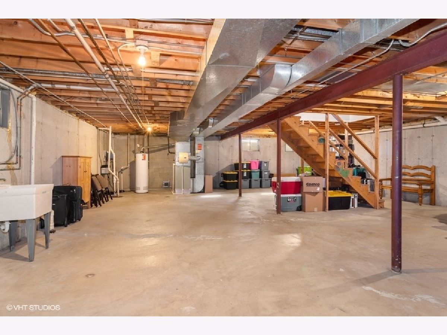
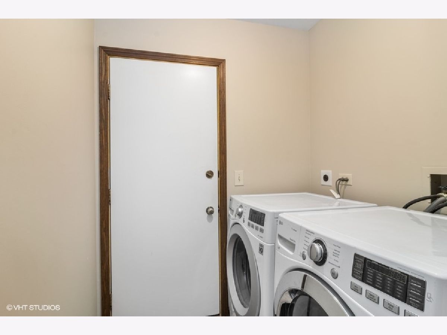
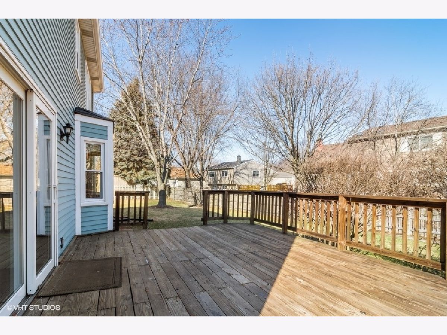
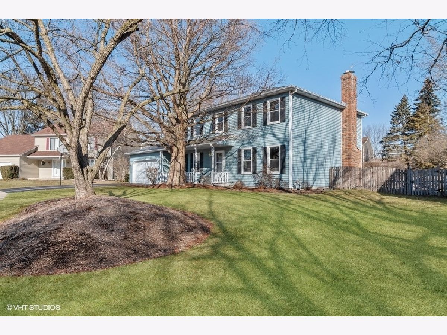
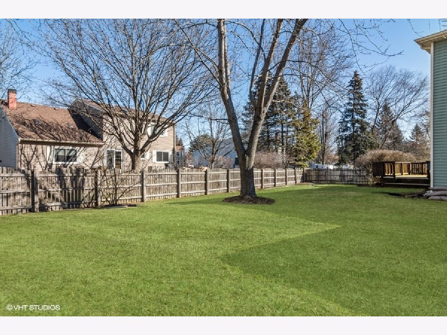
Room Specifics
Total Bedrooms: 4
Bedrooms Above Ground: 4
Bedrooms Below Ground: 0
Dimensions: —
Floor Type: —
Dimensions: —
Floor Type: —
Dimensions: —
Floor Type: —
Full Bathrooms: 3
Bathroom Amenities: —
Bathroom in Basement: 0
Rooms: —
Basement Description: Unfinished
Other Specifics
| 2 | |
| — | |
| Asphalt | |
| — | |
| — | |
| 30.1X125X94X98.6X64.5 | |
| — | |
| — | |
| — | |
| — | |
| Not in DB | |
| — | |
| — | |
| — | |
| — |
Tax History
| Year | Property Taxes |
|---|---|
| 2022 | $8,681 |
Contact Agent
Nearby Similar Homes
Nearby Sold Comparables
Contact Agent
Listing Provided By
john greene, Realtor


