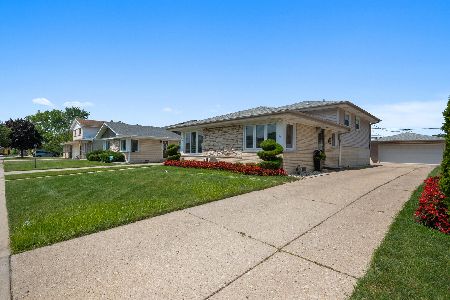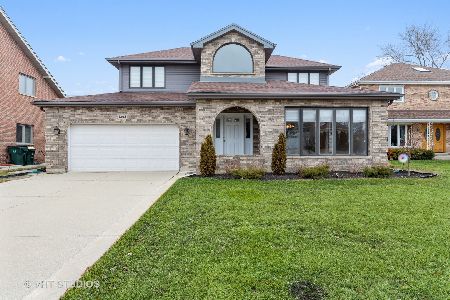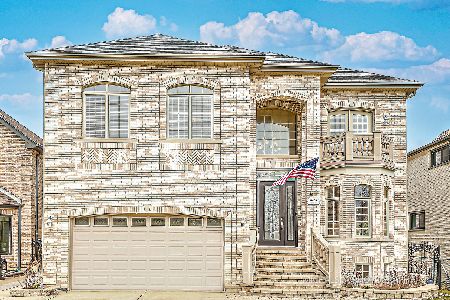1305 Hallberg Lane, Park Ridge, Illinois 60068
$753,888
|
Sold
|
|
| Status: | Closed |
| Sqft: | 4,000 |
| Cost/Sqft: | $185 |
| Beds: | 4 |
| Baths: | 3 |
| Year Built: | 1997 |
| Property Taxes: | $11,259 |
| Days On Market: | 928 |
| Lot Size: | 0,00 |
Description
This spacious and open layout, custom-built home on a quiet, private cul-de-sac in superbly located Park Ridge provides a lucky family with nearly 4000SF of living space with 4 bedrooms (up) and 3 baths. This all-brick contemporary styled beauty provides spacious living space and a bright open floor plan that offers the perfect blend of comfort and contemporary style. As you enter the home, you'll understand that this home was built with family interactivity in mind while still giving family members a chance to have their private space. The vaulted 2 story ceilings throughout the main living areas greet you as you enter the foyer adjacent to the living room and formal dining room. The large open kitchen next to the family room and breakfast dining area is a practical-minded chef's kitchen featuring quality appliances from GE, Kitchenaid, and Samsung, beautiful light maple 42 inch custom cabinetry, and a large center island that flows seamlessly into the breakfast area and family room. With 9-14ft vaulted ceilings, the family room features a large gas fireplace and a sliding glass door that provides plenty of natural light and views of the private sunroom with swim spa, included with the purchase, for exercise and leisure year round and views of the backyard. Across the family room from the kitchen is an additional light filled room perfect for a home office or children's playroom with a separate entrance to the backyard. Upstairs, there is the large master bedroom suite, complete with a spa-like bathroom featuring a dual-sink vanity, large executive shower with waterfall ceiling showerhead, and two separate walk-in closets for his and her comfort. There are 2 additional, light filled, generously-sized bedrooms on this level, all with their own spacious closets and a separate bathroom. All bedrooms have brand new carpeting and padding. The rest of the house is real oak hardwood flooring. The 3/4 finished basement with high ceilings is built for entertainment and exercise, your choice or both! Spacious for recreation with combination ping pong/billiards table, included in the purchase, or a home theater area and/or a full gym setup. 1/4 of the basement is unfinished(but could easily be finished) with mechanicals(NEW High Efficiency furnace), laundry area, and large storage area. Going outside, the professionally landscaped yard provides a tranquil and easy to maintain retreat, with an indoor artificial turf sunroom and concrete BBQ patio area. A large first floor mudroom/bathroom, 2-car garage, full-home Nutone audio with doorbell, and underground sprinkler system for convenience complete the tour. This home is conveniently located near highways, hospitals, shopping, dining, Uptown PR and both North and Woodland Parks and the Cook County Forest Preserve with trails and Oakton Community College. It has been well maintained by it's owner with a newer (5 year old) roof and Pella windows and doors. This home is a must-see for the smart homebuyer looking to make an upward move into one of Chicagoland's most conveniently located, best education optioned, and well developed suburbs.
Property Specifics
| Single Family | |
| — | |
| — | |
| 1997 | |
| — | |
| — | |
| No | |
| — |
| Cook | |
| — | |
| — / Not Applicable | |
| — | |
| — | |
| — | |
| 11826820 | |
| 09231010450000 |
Property History
| DATE: | EVENT: | PRICE: | SOURCE: |
|---|---|---|---|
| 11 Aug, 2023 | Sold | $753,888 | MRED MLS |
| 12 Jul, 2023 | Under contract | $738,888 | MRED MLS |
| 7 Jul, 2023 | Listed for sale | $738,888 | MRED MLS |
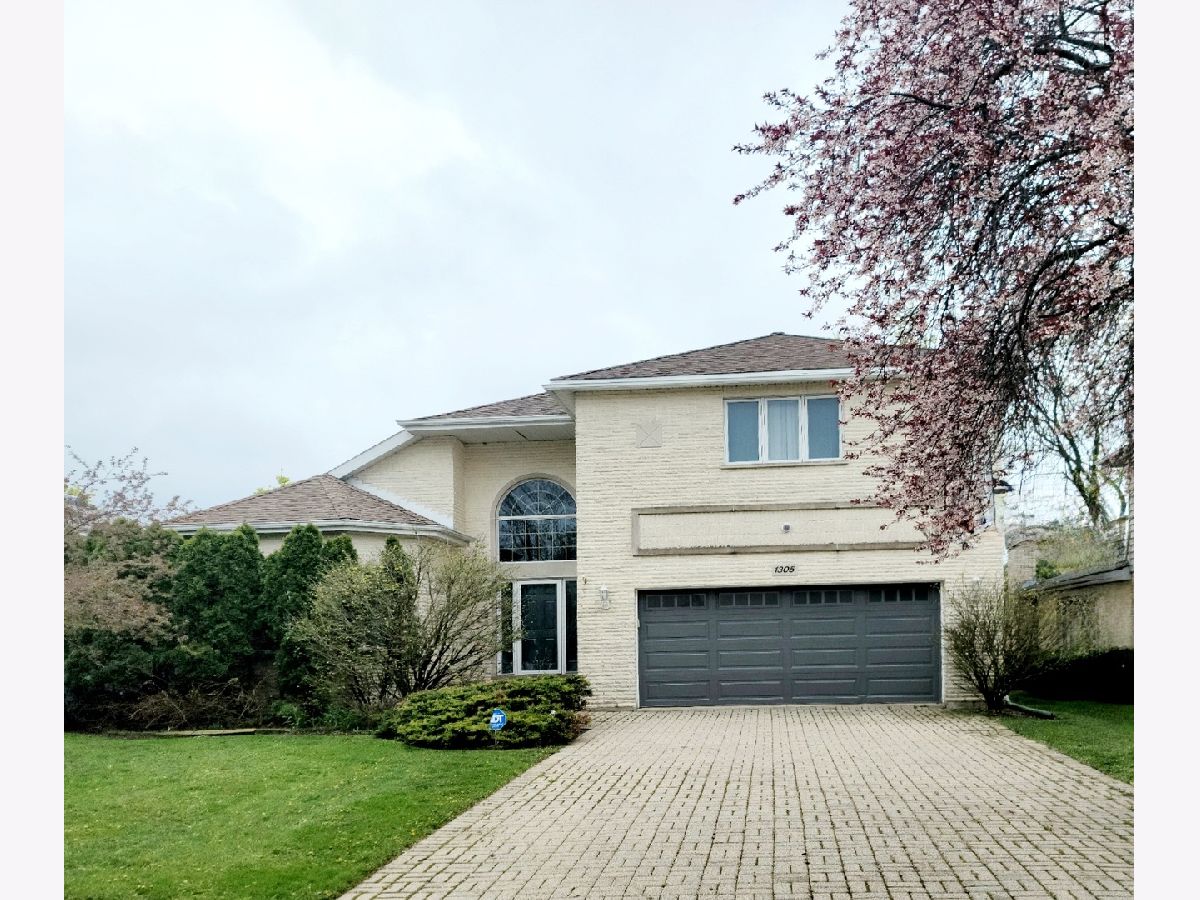
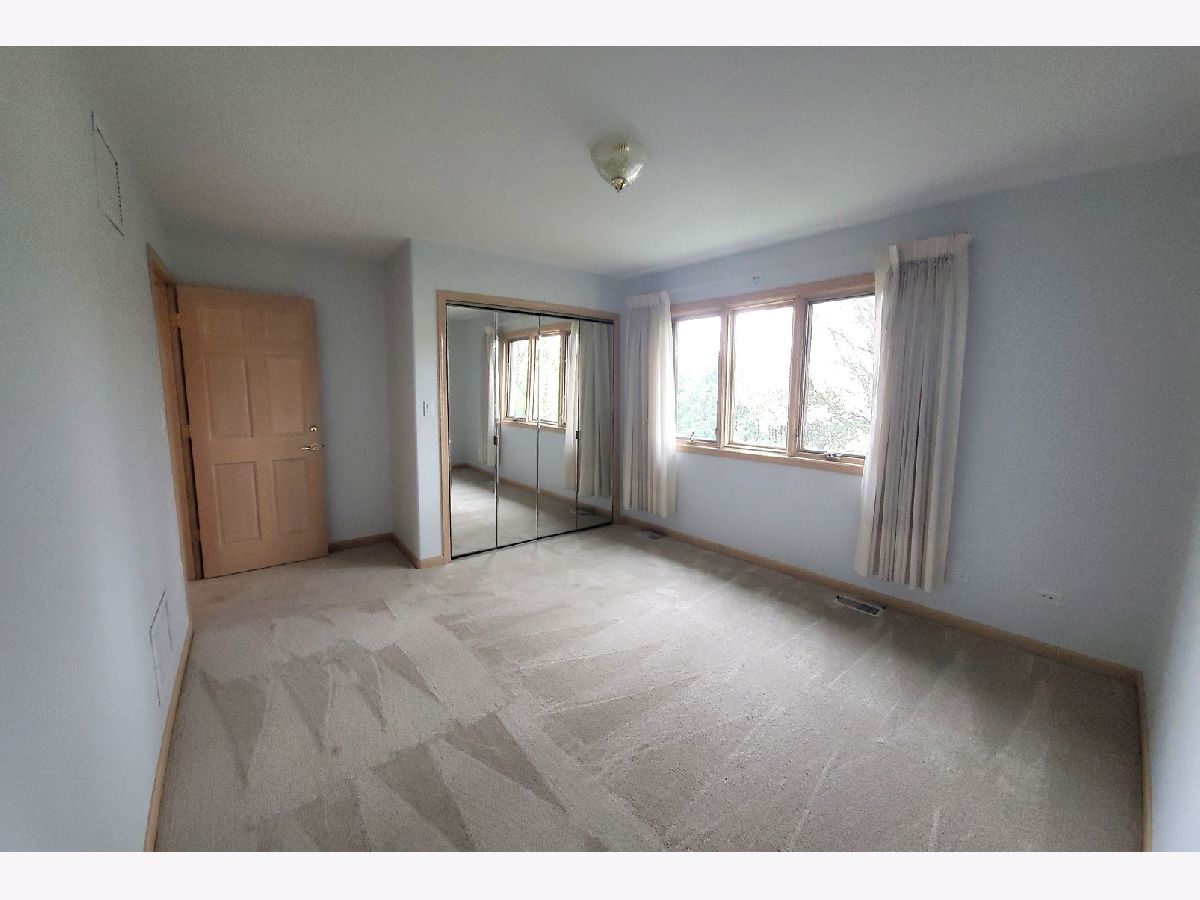
Room Specifics
Total Bedrooms: 4
Bedrooms Above Ground: 4
Bedrooms Below Ground: 0
Dimensions: —
Floor Type: —
Dimensions: —
Floor Type: —
Dimensions: —
Floor Type: —
Full Bathrooms: 3
Bathroom Amenities: —
Bathroom in Basement: 0
Rooms: —
Basement Description: Partially Finished
Other Specifics
| 2 | |
| — | |
| Brick | |
| — | |
| — | |
| 7539 | |
| — | |
| — | |
| — | |
| — | |
| Not in DB | |
| — | |
| — | |
| — | |
| — |
Tax History
| Year | Property Taxes |
|---|---|
| 2023 | $11,259 |
Contact Agent
Nearby Similar Homes
Nearby Sold Comparables
Contact Agent
Listing Provided By
Keller Williams Rlty Partners


