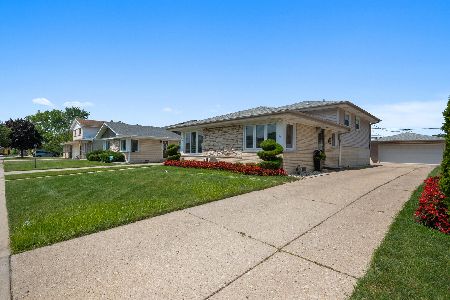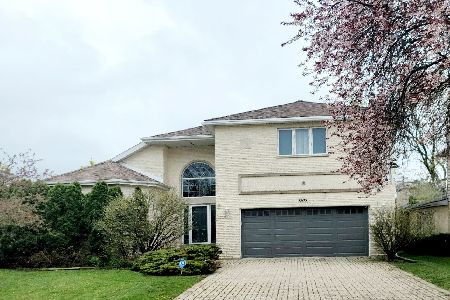1308 Hallberg Lane, Park Ridge, Illinois 60068
$515,000
|
Sold
|
|
| Status: | Closed |
| Sqft: | 2,963 |
| Cost/Sqft: | $177 |
| Beds: | 4 |
| Baths: | 4 |
| Year Built: | 1993 |
| Property Taxes: | $11,738 |
| Days On Market: | 2141 |
| Lot Size: | 0,18 |
Description
NOW VACANT AND EASY TO SHOW! Custom built on a private culdesac! At just under 3000 sq ft this spacious home offers a first floor master suite, huge eat in kitchen with walk in pantry, adjacent family room with fireplace, and formal living & dining rooms. Convenient 1st floor laundry room. 4 Large bedrooms/3.5 baths. A grand two story entry opens to the 2nd floor loft. Massive 1700 sf finished basement with 2nd kitchen and full bath. Plenty of storage plus the over sized two and a half car garage. Designed for a full life of entertaining family and all of your friends. If your needs are living arrangements for the extended family or parents - you've found the home that checks off ALL the boxes!
Property Specifics
| Single Family | |
| — | |
| Colonial | |
| 1993 | |
| Full | |
| — | |
| No | |
| 0.18 |
| Cook | |
| — | |
| 0 / Not Applicable | |
| None | |
| Lake Michigan,Public | |
| Public Sewer | |
| 10665040 | |
| 09231010360000 |
Nearby Schools
| NAME: | DISTRICT: | DISTANCE: | |
|---|---|---|---|
|
Grade School
Mark Twain Elementary School |
63 | — | |
|
Middle School
Gemini Junior High School |
63 | Not in DB | |
|
High School
Maine East High School |
207 | Not in DB | |
Property History
| DATE: | EVENT: | PRICE: | SOURCE: |
|---|---|---|---|
| 30 Jul, 2020 | Sold | $515,000 | MRED MLS |
| 20 Jun, 2020 | Under contract | $524,900 | MRED MLS |
| — | Last price change | $544,900 | MRED MLS |
| 12 Mar, 2020 | Listed for sale | $544,900 | MRED MLS |
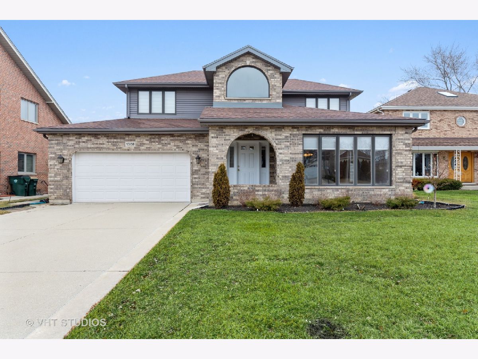
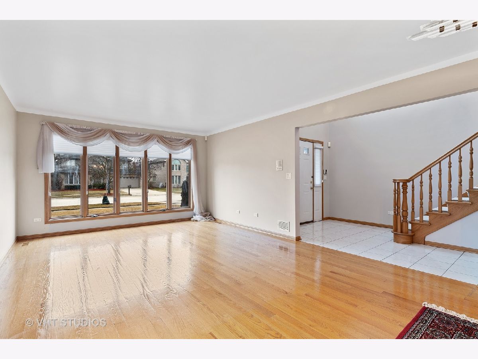
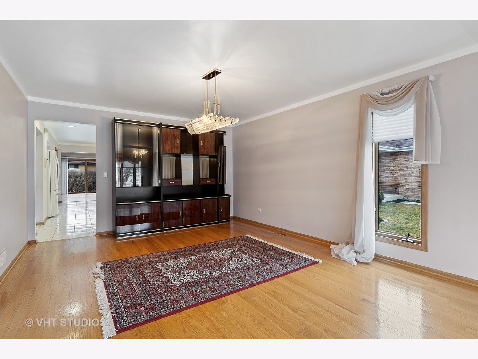
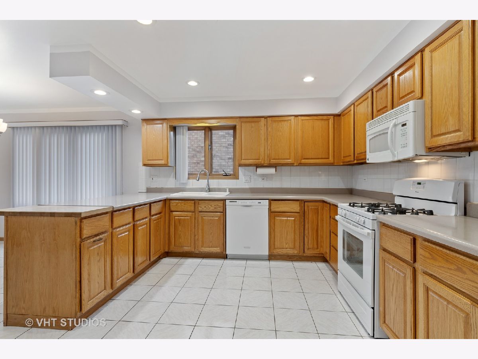
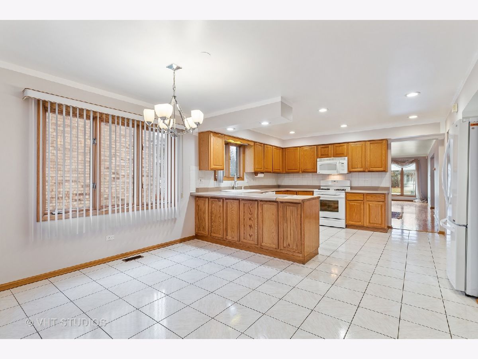
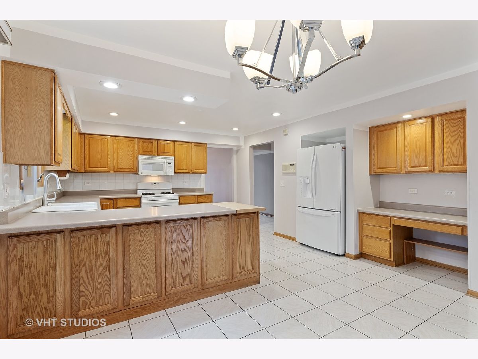
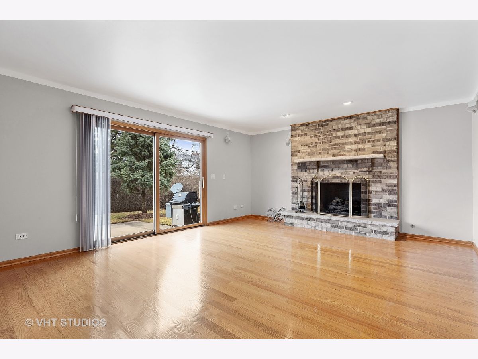
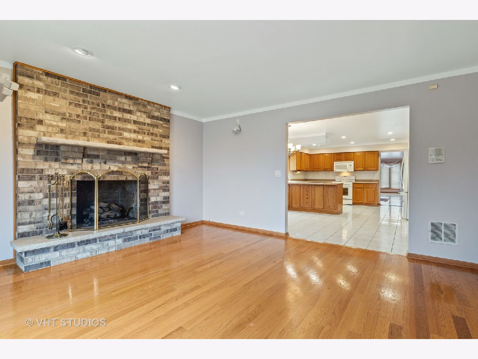
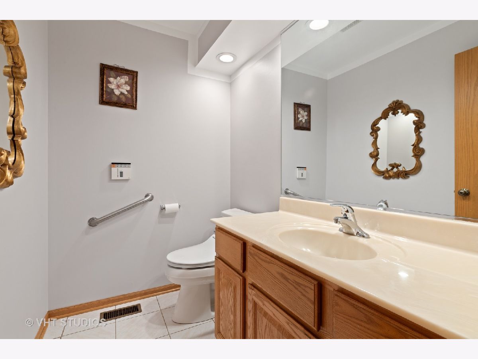
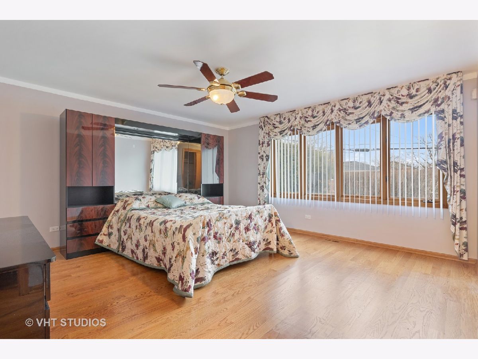
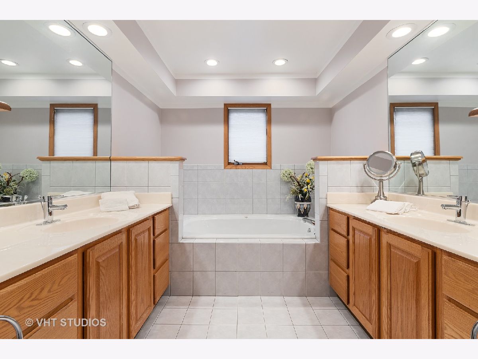
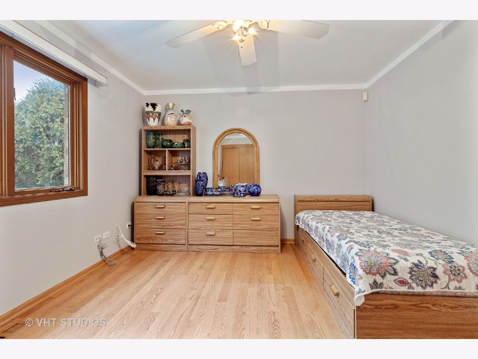
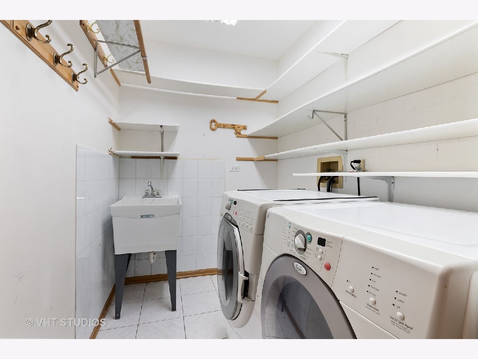
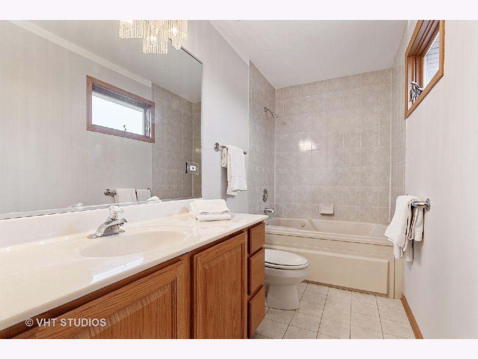
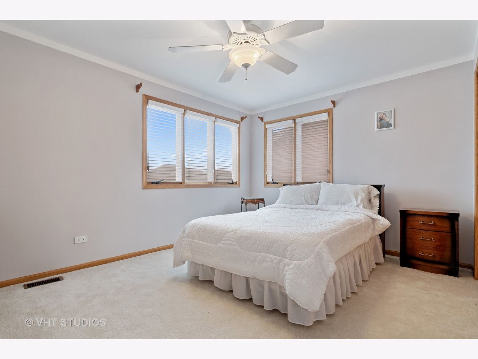
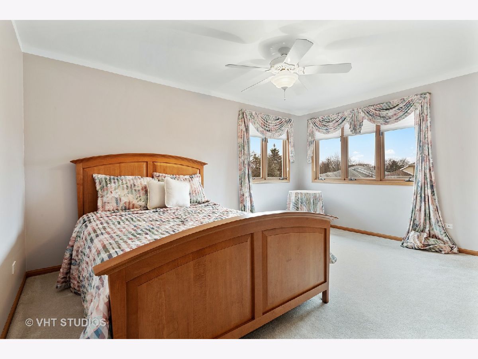
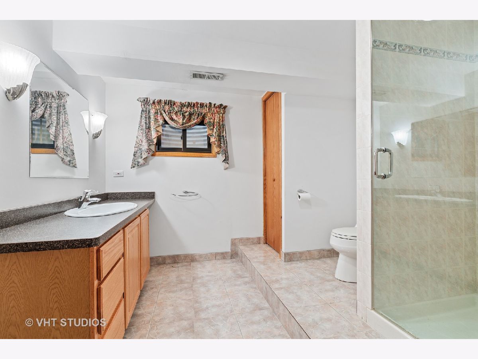
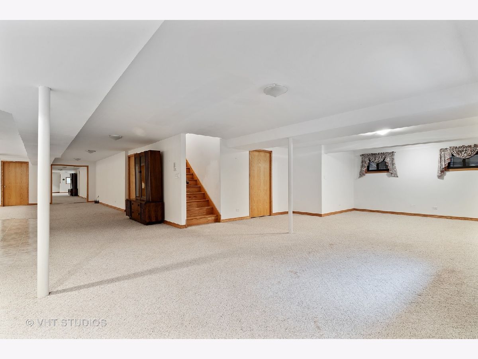
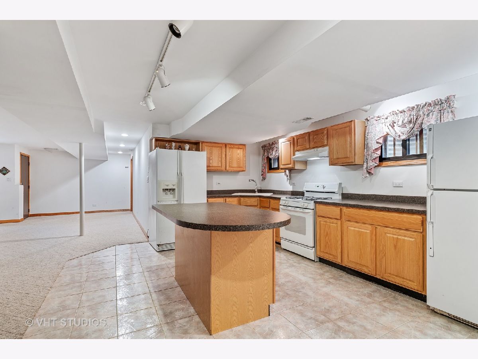
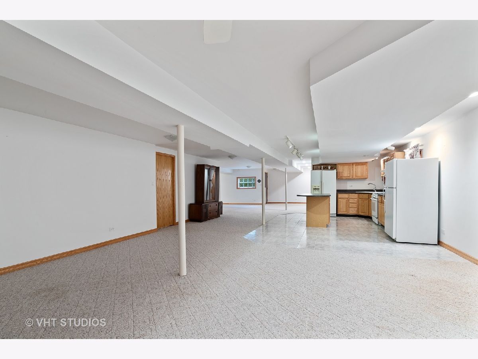
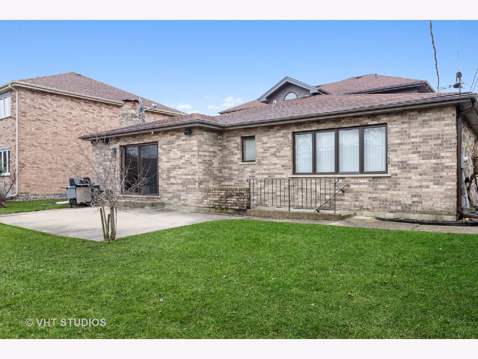
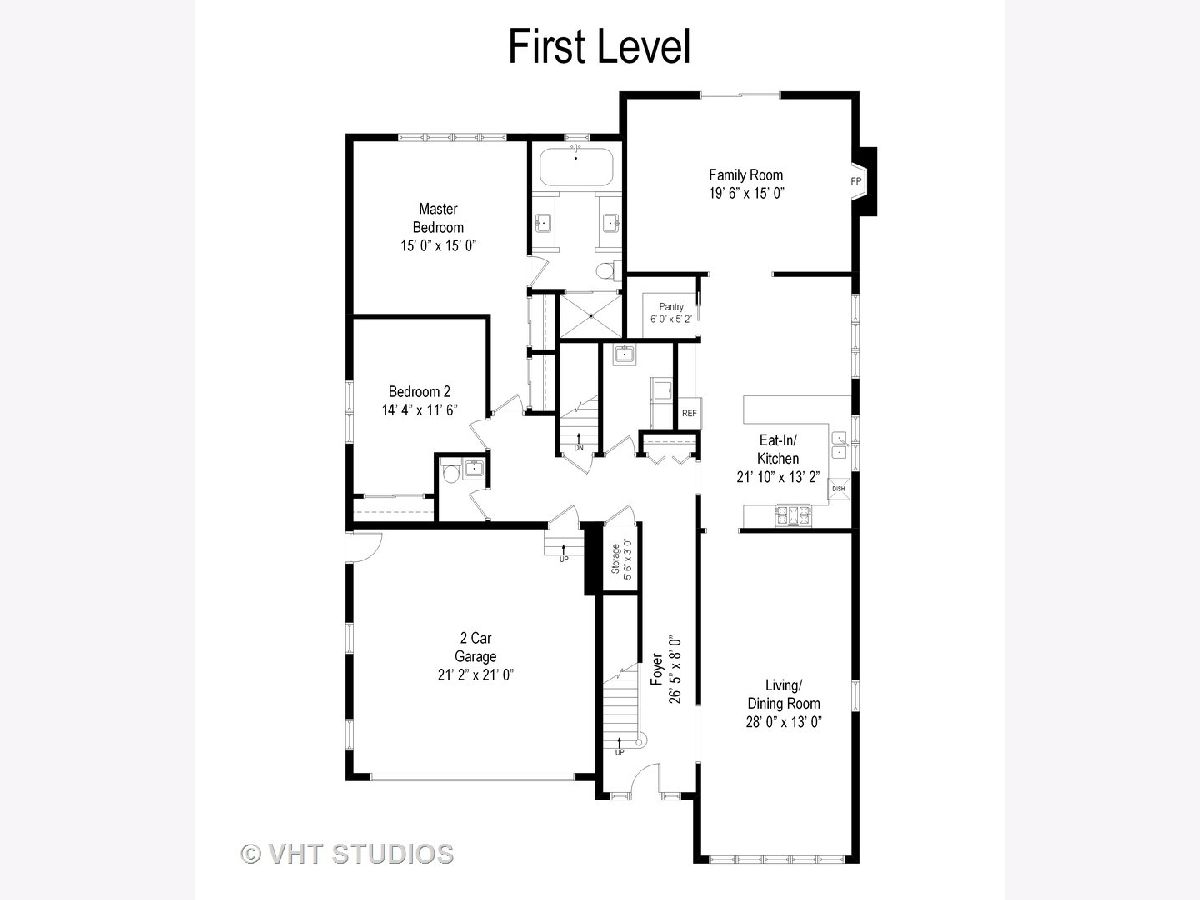
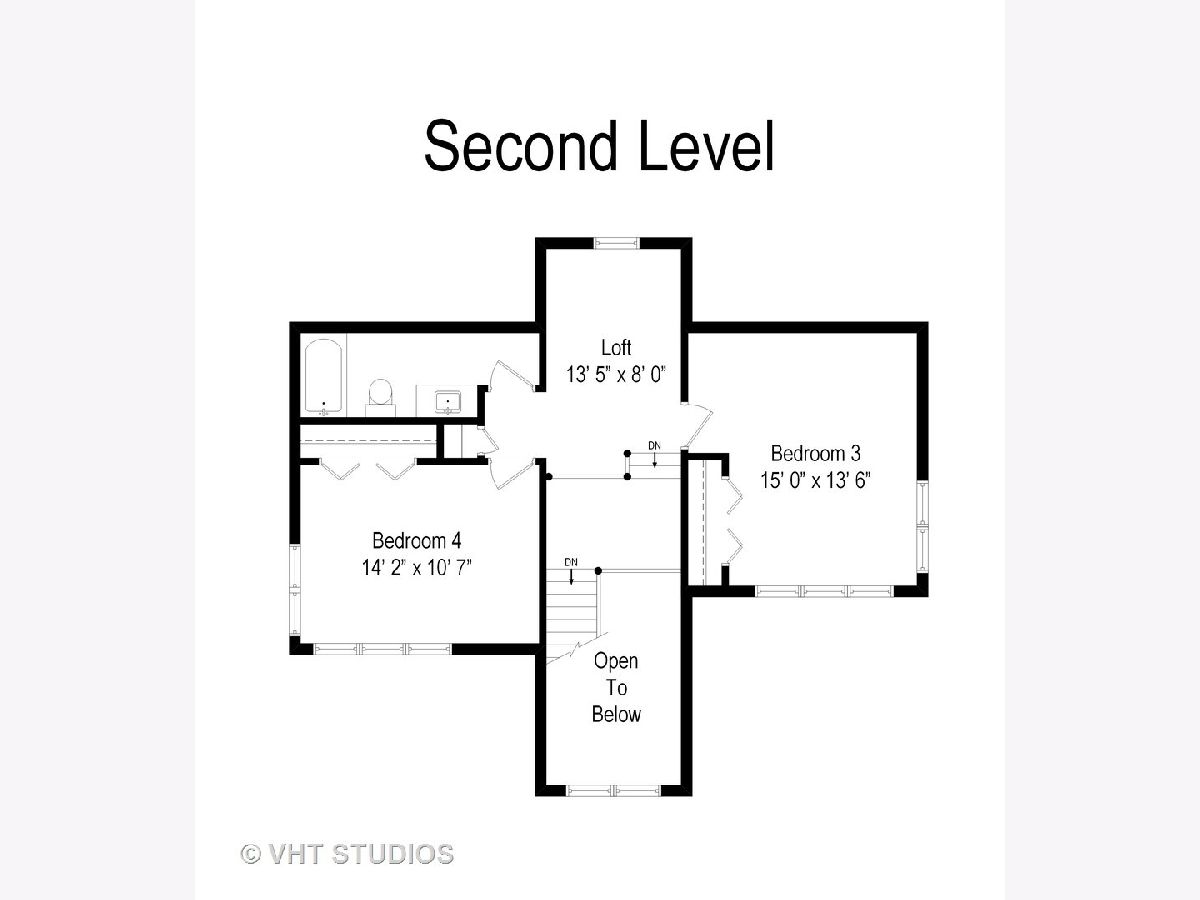
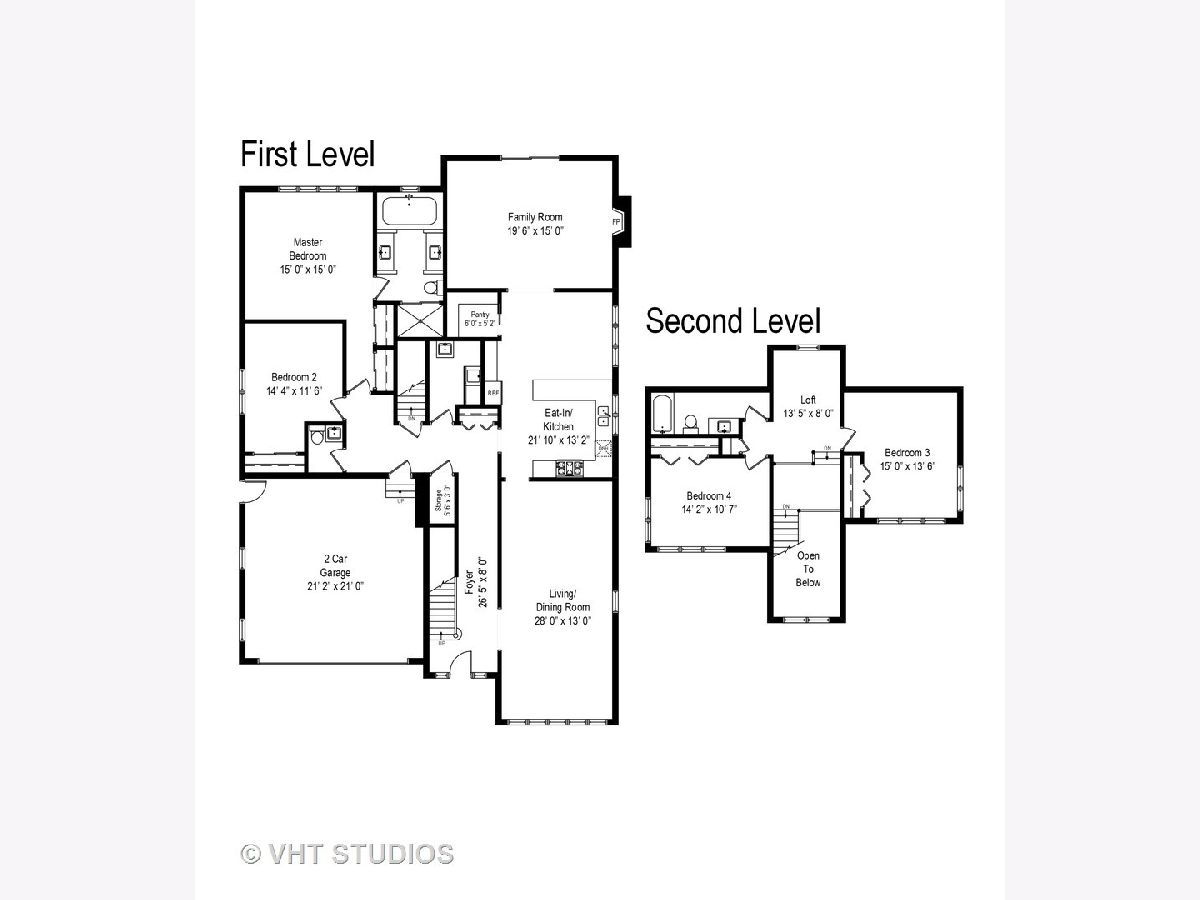
Room Specifics
Total Bedrooms: 4
Bedrooms Above Ground: 4
Bedrooms Below Ground: 0
Dimensions: —
Floor Type: Hardwood
Dimensions: —
Floor Type: Carpet
Dimensions: —
Floor Type: Carpet
Full Bathrooms: 4
Bathroom Amenities: Separate Shower,Double Sink
Bathroom in Basement: 1
Rooms: Eating Area,Loft,Recreation Room,Kitchen,Play Room,Utility Room-Lower Level
Basement Description: Finished
Other Specifics
| 2.5 | |
| Concrete Perimeter | |
| Concrete | |
| Patio | |
| Cul-De-Sac | |
| 61X133X60X132 | |
| — | |
| Full | |
| Vaulted/Cathedral Ceilings, Hardwood Floors, First Floor Bedroom, First Floor Laundry, First Floor Full Bath | |
| Range, Microwave, Dishwasher, Refrigerator, Washer, Dryer | |
| Not in DB | |
| Curbs, Sidewalks, Street Lights, Street Paved | |
| — | |
| — | |
| Gas Log, Gas Starter |
Tax History
| Year | Property Taxes |
|---|---|
| 2020 | $11,738 |
Contact Agent
Nearby Similar Homes
Nearby Sold Comparables
Contact Agent
Listing Provided By
@properties


