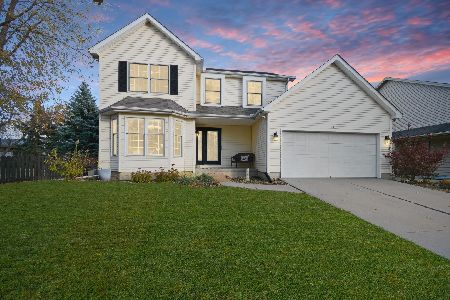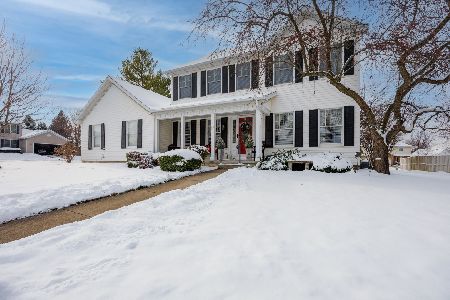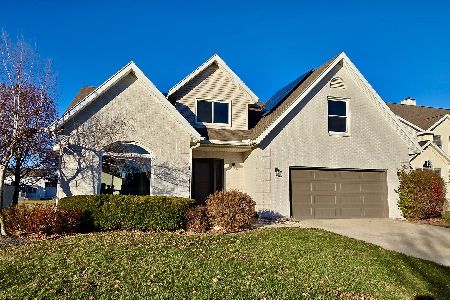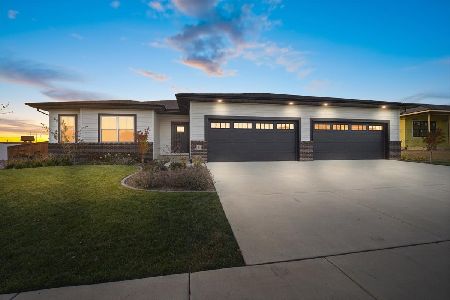1305 Longford Lane, Bloomington, Illinois 61704
$287,900
|
Sold
|
|
| Status: | Closed |
| Sqft: | 2,285 |
| Cost/Sqft: | $131 |
| Beds: | 4 |
| Baths: | 3 |
| Year Built: | 2009 |
| Property Taxes: | $7,479 |
| Days On Market: | 3088 |
| Lot Size: | 0,00 |
Description
This 2 story home sits at a perfect location with incredible 149 foot deep lot with great tree line and creek on the side. Unparalleled quality and amenities. 2 story foyer, Custom Amish Cabinetry, granite counter tops every where. Turned staircase, Transom windows, tile back splash, island, upgraded light fixtures, built-ins. Tons of upgrades has been done by home owner. All 4 bedrooms on second floor with 2 full baths, both has double vanity and convenient laundry. Master closet - Elfa shelving (container store) All appliances stays including washer n dryer. Lots of mature trees, 9 foot ceiling on main and basement floors. Gorgeous backyard has large patio & fire pit to enjoy outdoor living. Lots of mature trees at the property. Unfinished basement has 9 foot ceiling with egress window and rough in for the bath. Open House Sunday July 30th between 12:30 and 2 PM. All information deemed to be accurate but not warranted.
Property Specifics
| Single Family | |
| — | |
| Traditional | |
| 2009 | |
| Full | |
| — | |
| No | |
| — |
| Mc Lean | |
| Gaelic Place West | |
| — / Not Applicable | |
| — | |
| Public | |
| Public Sewer | |
| 10233339 | |
| 462112456002 |
Nearby Schools
| NAME: | DISTRICT: | DISTANCE: | |
|---|---|---|---|
|
Grade School
Benjamin Elementary |
5 | — | |
|
Middle School
Evans Jr High |
5 | Not in DB | |
|
High School
Normal Community High School |
5 | Not in DB | |
Property History
| DATE: | EVENT: | PRICE: | SOURCE: |
|---|---|---|---|
| 25 Jan, 2011 | Sold | $285,000 | MRED MLS |
| 6 Jan, 2011 | Under contract | $299,900 | MRED MLS |
| 18 Dec, 2009 | Listed for sale | $324,900 | MRED MLS |
| 28 Aug, 2017 | Sold | $287,900 | MRED MLS |
| 26 Jul, 2017 | Under contract | $299,900 | MRED MLS |
| 30 Jun, 2017 | Listed for sale | $309,900 | MRED MLS |
Room Specifics
Total Bedrooms: 4
Bedrooms Above Ground: 4
Bedrooms Below Ground: 0
Dimensions: —
Floor Type: Carpet
Dimensions: —
Floor Type: Carpet
Dimensions: —
Floor Type: Carpet
Full Bathrooms: 3
Bathroom Amenities: Whirlpool
Bathroom in Basement: —
Rooms: Foyer
Basement Description: Unfinished,Bathroom Rough-In
Other Specifics
| 3 | |
| — | |
| — | |
| Patio, Porch | |
| Mature Trees,Landscaped | |
| 70 X 149 | |
| — | |
| Full | |
| Built-in Features, Walk-In Closet(s) | |
| Dishwasher, Refrigerator, Range, Washer, Dryer, Microwave | |
| Not in DB | |
| — | |
| — | |
| — | |
| Gas Log, Attached Fireplace Doors/Screen |
Tax History
| Year | Property Taxes |
|---|---|
| 2011 | $1,263 |
| 2017 | $7,479 |
Contact Agent
Nearby Similar Homes
Nearby Sold Comparables
Contact Agent
Listing Provided By
Keller Williams Revolution









