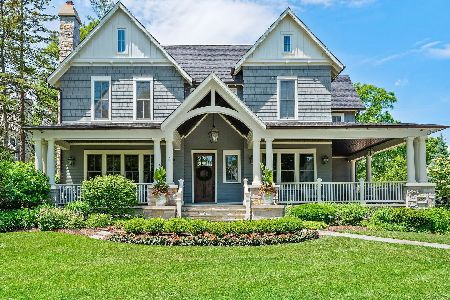1305 Maple Street, Western Springs, Illinois 60558
$1,775,000
|
Sold
|
|
| Status: | Closed |
| Sqft: | 0 |
| Cost/Sqft: | — |
| Beds: | 4 |
| Baths: | 4 |
| Year Built: | 1925 |
| Property Taxes: | $21,034 |
| Days On Market: | 844 |
| Lot Size: | 0,40 |
Description
1305 Maple Street is a rare opportunity to own a beautiful turnkey 5 BR home on a spacious corner lot in the highly coveted Old Town pocket of Western Springs. This timeless home incorporates the perfect blend of character with tasteful modern updates, making this a special retreat for easy living. This 5 BR, 3.5 bathroom home sits on a corner lot, with a wraparound stone front porch and a charming white fenced yard. Inside you'll find gorgeous hardwood floors, custom millwork and a floorplan that flows effortlessly for living and entertaining. A formal dining room offers French door access to the porch, and a spacious living room also offers porch access and a wood-burning fireplace. The kitchen was designed for a professional chef, with top of the line appliances, marble countertops and a wood-topped breakfast bar, with an additional prep sink. Two dishwashers make cleanup a breeze. Just off the kitchen, enjoy casual dining in the bay-windowed breakfast nook or relax in the expansive family room with vaulted beamed ceilings, a wood burning fireplace and French doors to the private backyard retreat. The back patio features an outdoor kitchen grill and a bonfire pit, and plenty of space to play. The first floor also offers a large mudroom with large storage cabinets, a laundry room with a sink and a chute, a study area with built-in-desk and a powder room. Upstairs you'll find 4 bedrooms with hardwood floors and custom shutters, including a primary suite with a fireplace, dual closets, and a spa-like bathroom with a freestanding tub, marble shower, and dual sinks. 3 other bedrooms and a spacious hall bath await just down the hall. An attic with stairway entry is also accessible here, offering great storage. In the basement, you'll find a large finished space that includes a rec room, well-appointed kitchenette, full bedroom and bath and an impressive wine cellar. A detached 2.5 car garage offers plenty of additional storage space. Live just blocks to school, parks, town and the train in this charming neighborhood in this one-of-a-kind home.
Property Specifics
| Single Family | |
| — | |
| — | |
| 1925 | |
| — | |
| — | |
| No | |
| 0.4 |
| Cook | |
| Old Town | |
| 0 / Not Applicable | |
| — | |
| — | |
| — | |
| 11891742 | |
| 18062150110000 |
Nearby Schools
| NAME: | DISTRICT: | DISTANCE: | |
|---|---|---|---|
|
Grade School
John Laidlaw Elementary School |
101 | — | |
|
Middle School
Mcclure Junior High School |
101 | Not in DB | |
|
High School
Lyons Twp High School |
204 | Not in DB | |
Property History
| DATE: | EVENT: | PRICE: | SOURCE: |
|---|---|---|---|
| 5 Dec, 2013 | Sold | $1,437,500 | MRED MLS |
| 27 Aug, 2013 | Under contract | $1,499,000 | MRED MLS |
| 18 Jul, 2013 | Listed for sale | $1,499,000 | MRED MLS |
| 27 Nov, 2023 | Sold | $1,775,000 | MRED MLS |
| 10 Oct, 2023 | Under contract | $1,899,000 | MRED MLS |
| 28 Sep, 2023 | Listed for sale | $1,899,000 | MRED MLS |
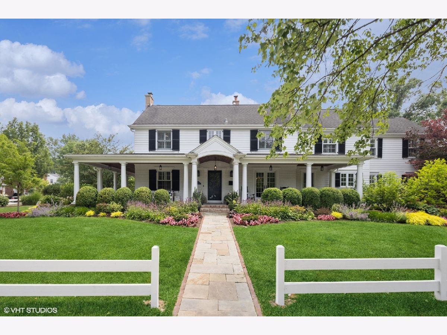
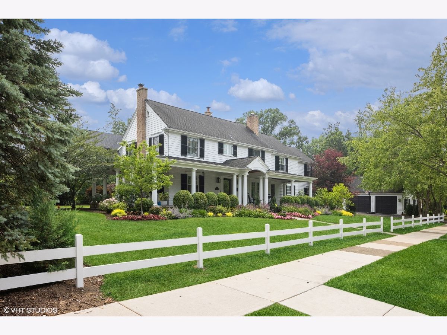
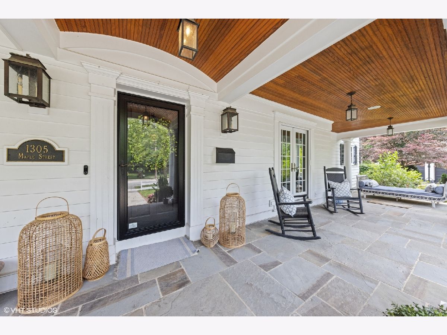
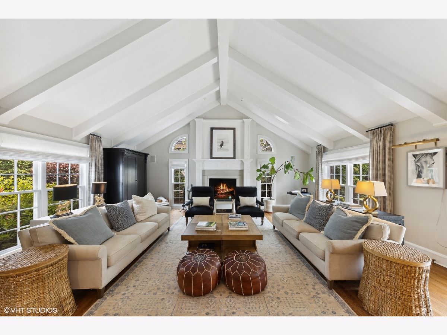
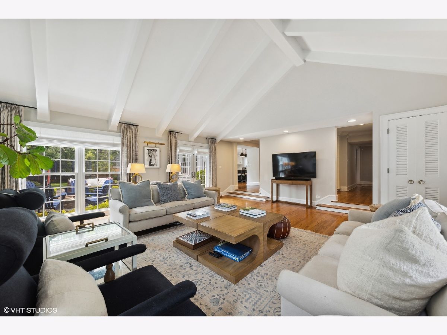
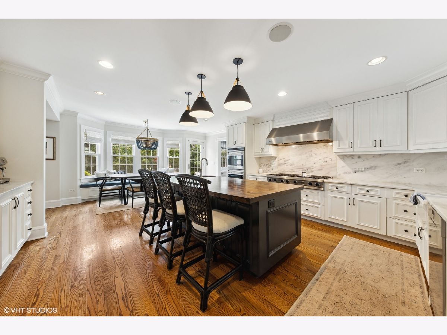
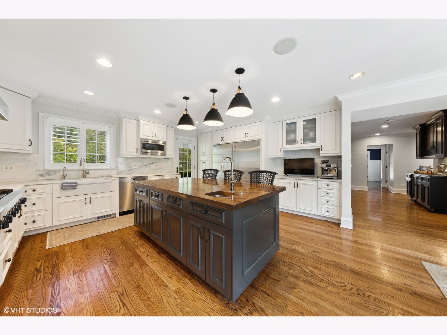
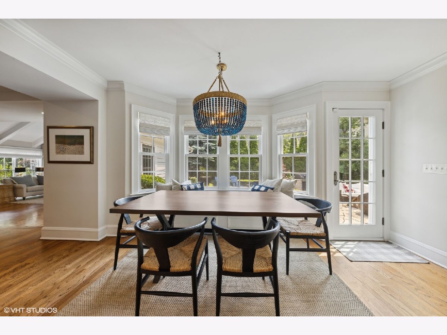
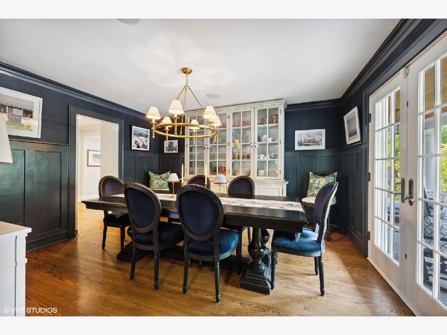
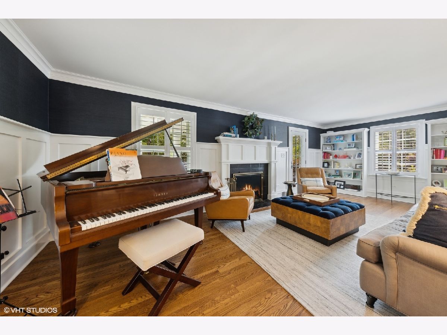
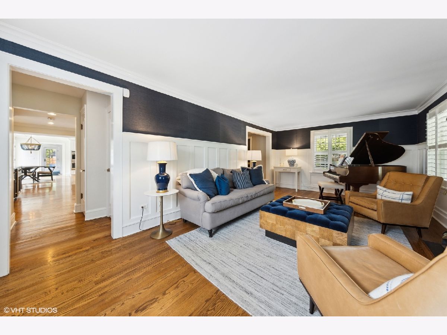
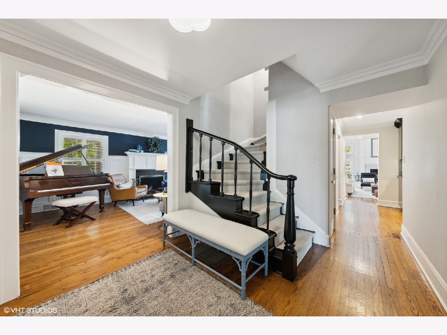
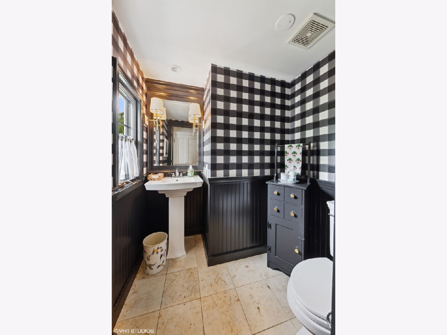
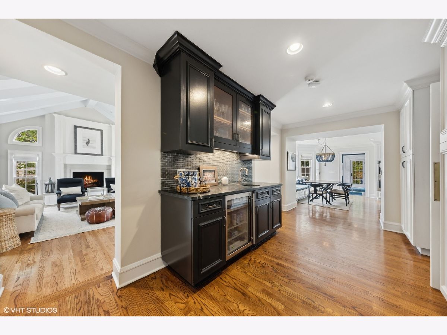
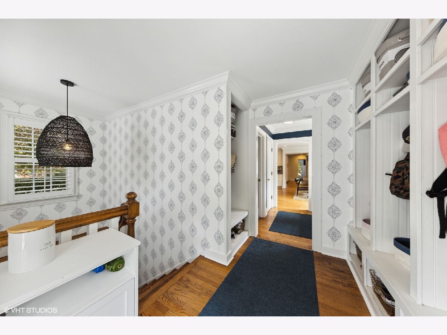
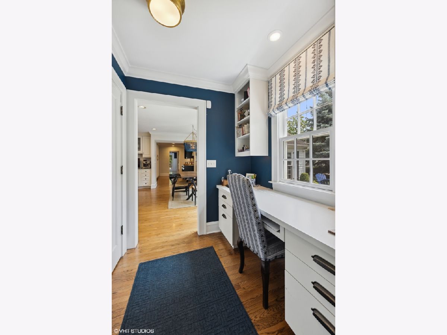
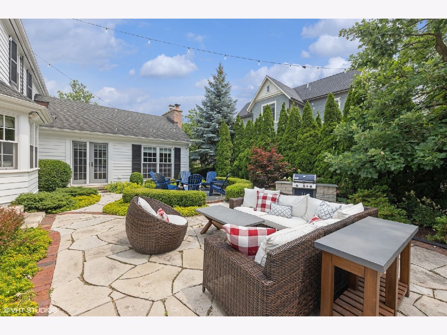
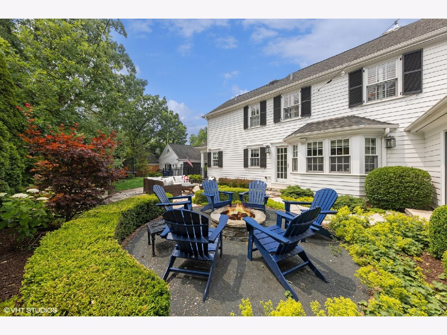
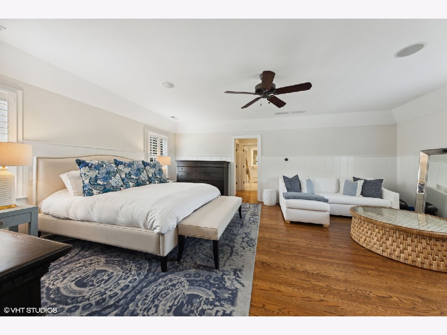
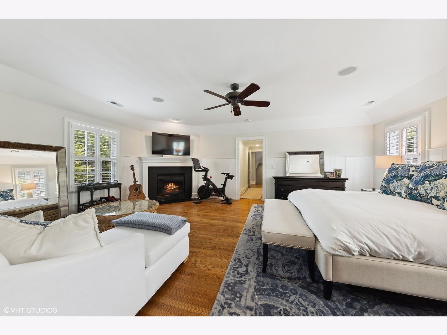
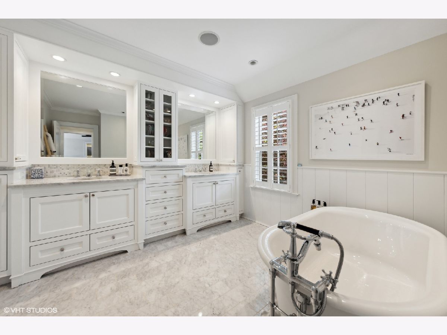
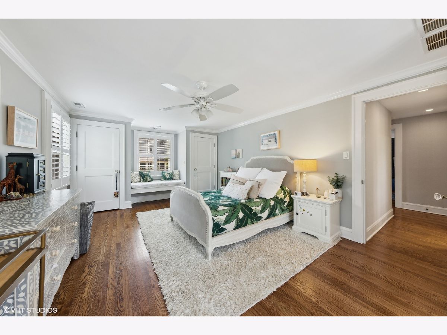
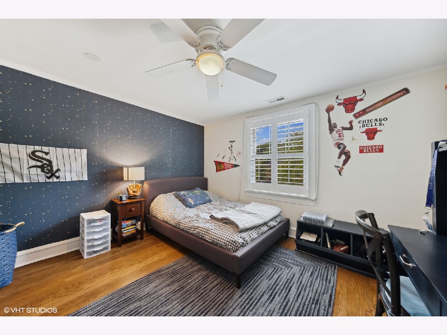
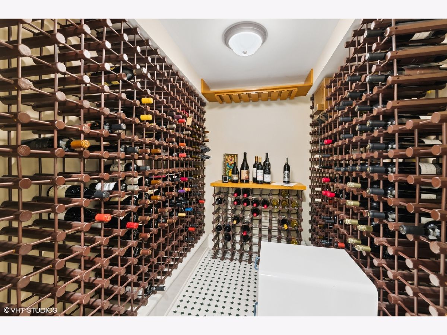
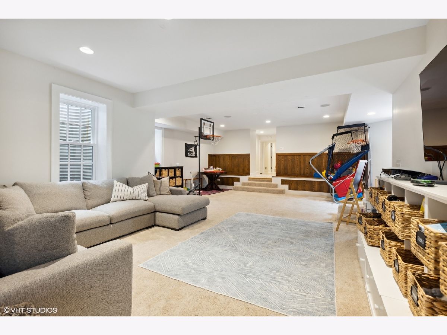
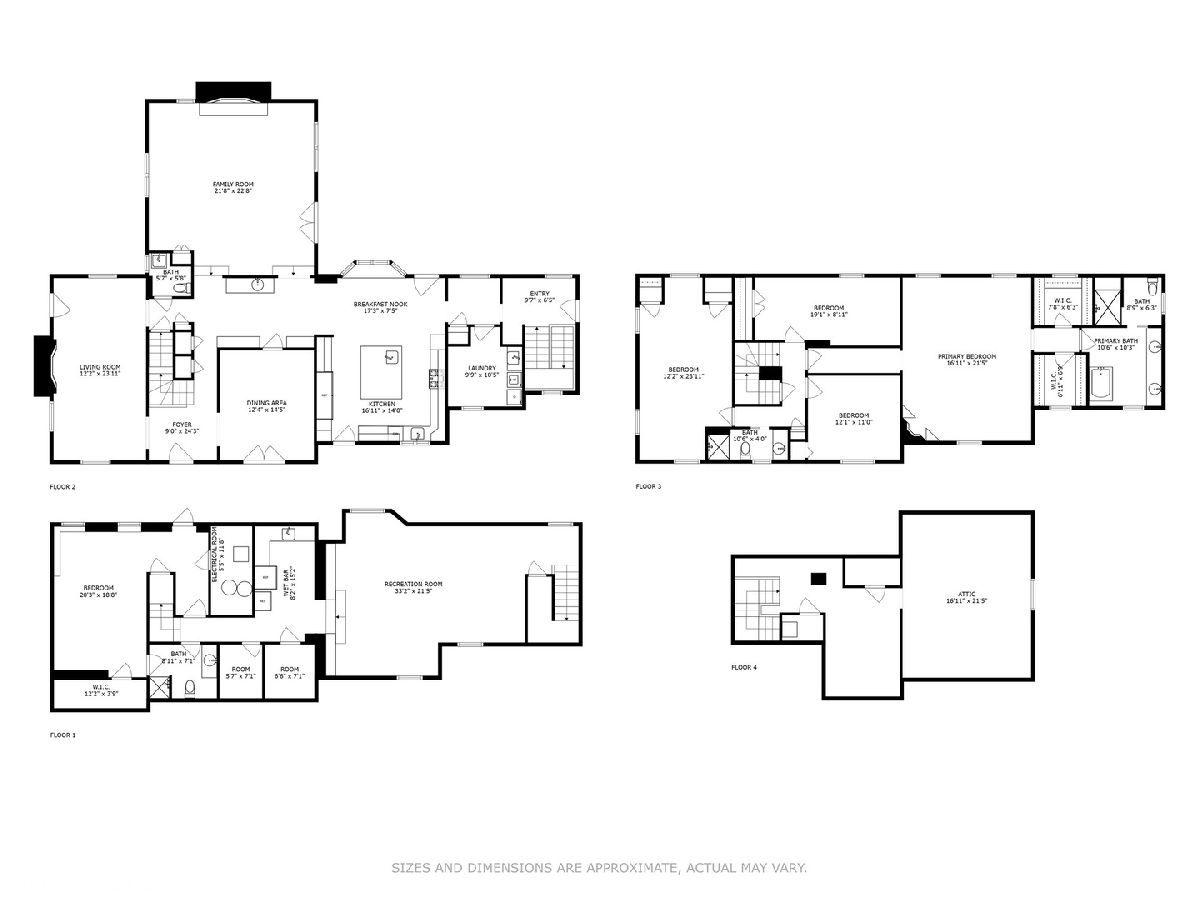
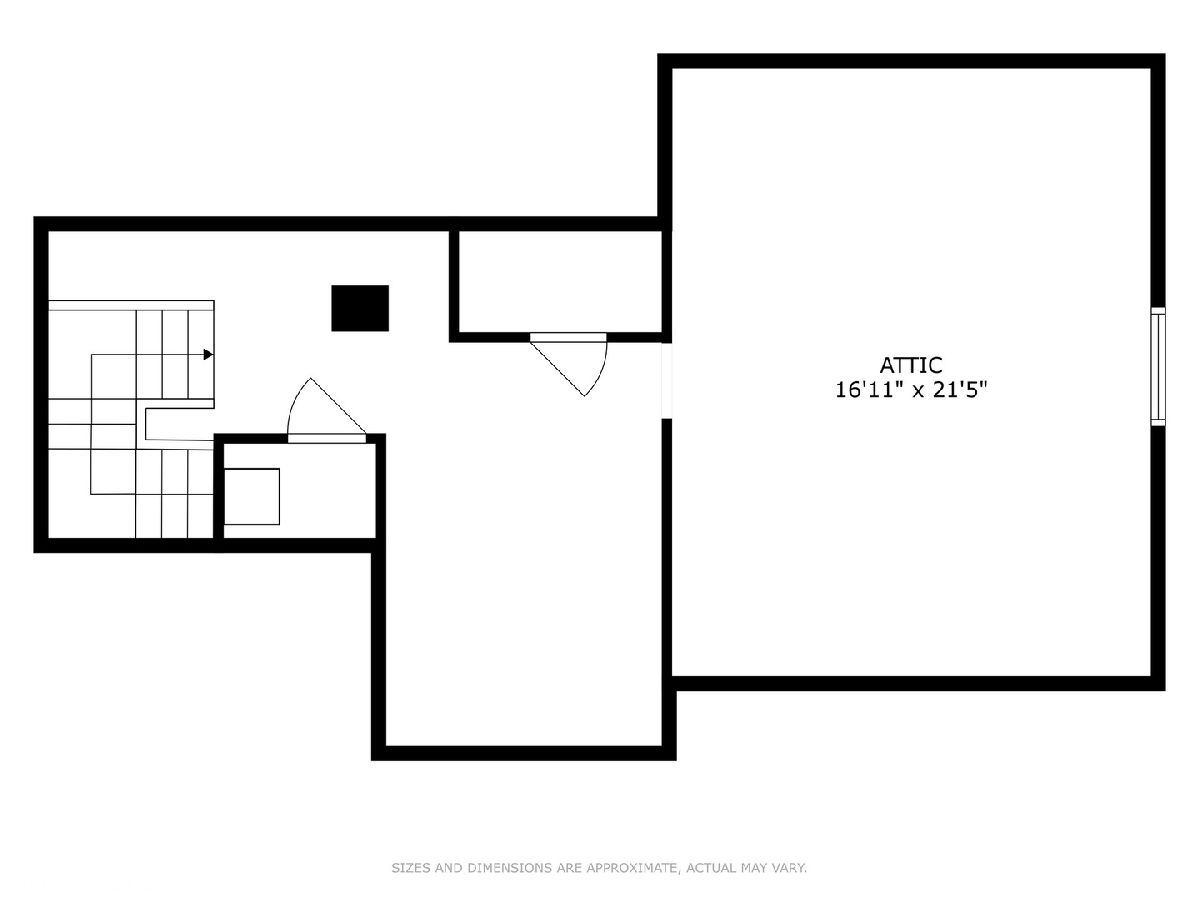
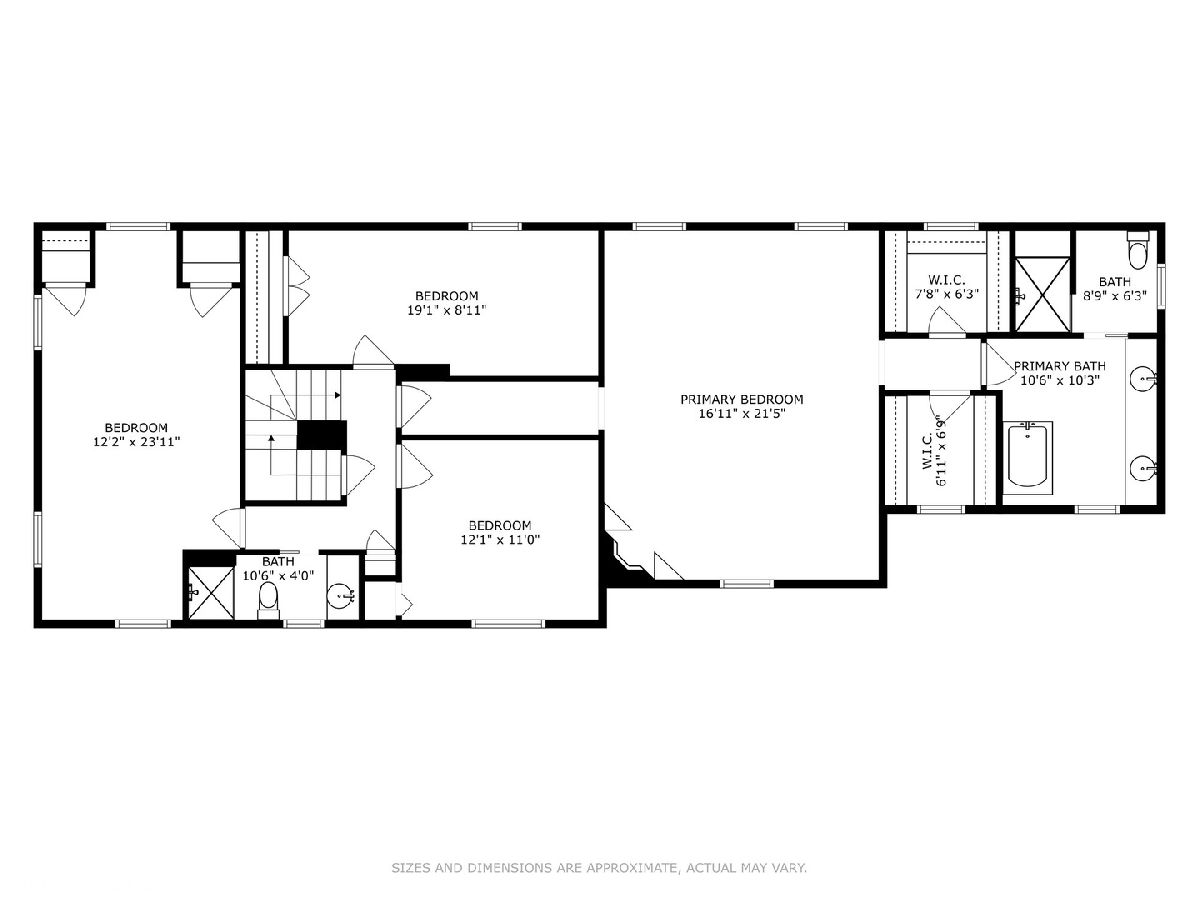
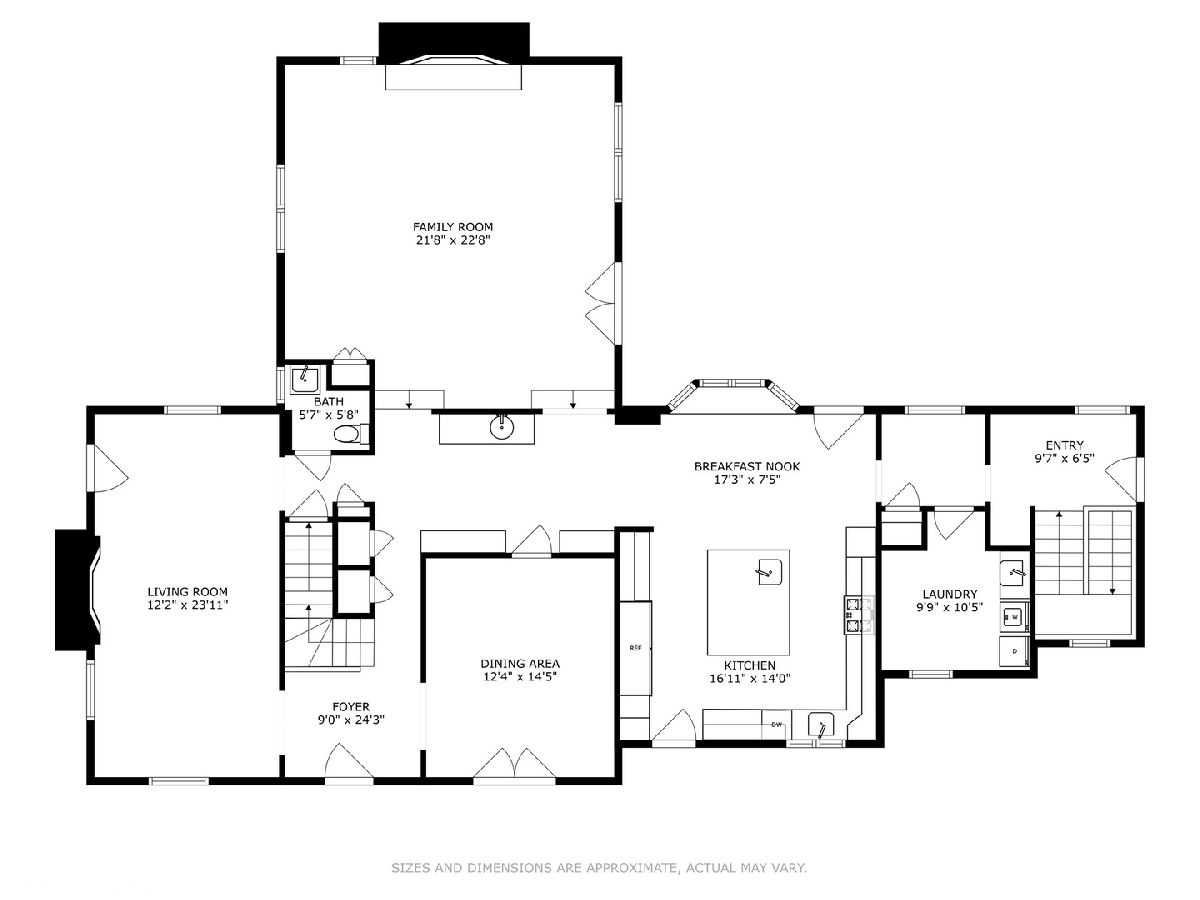
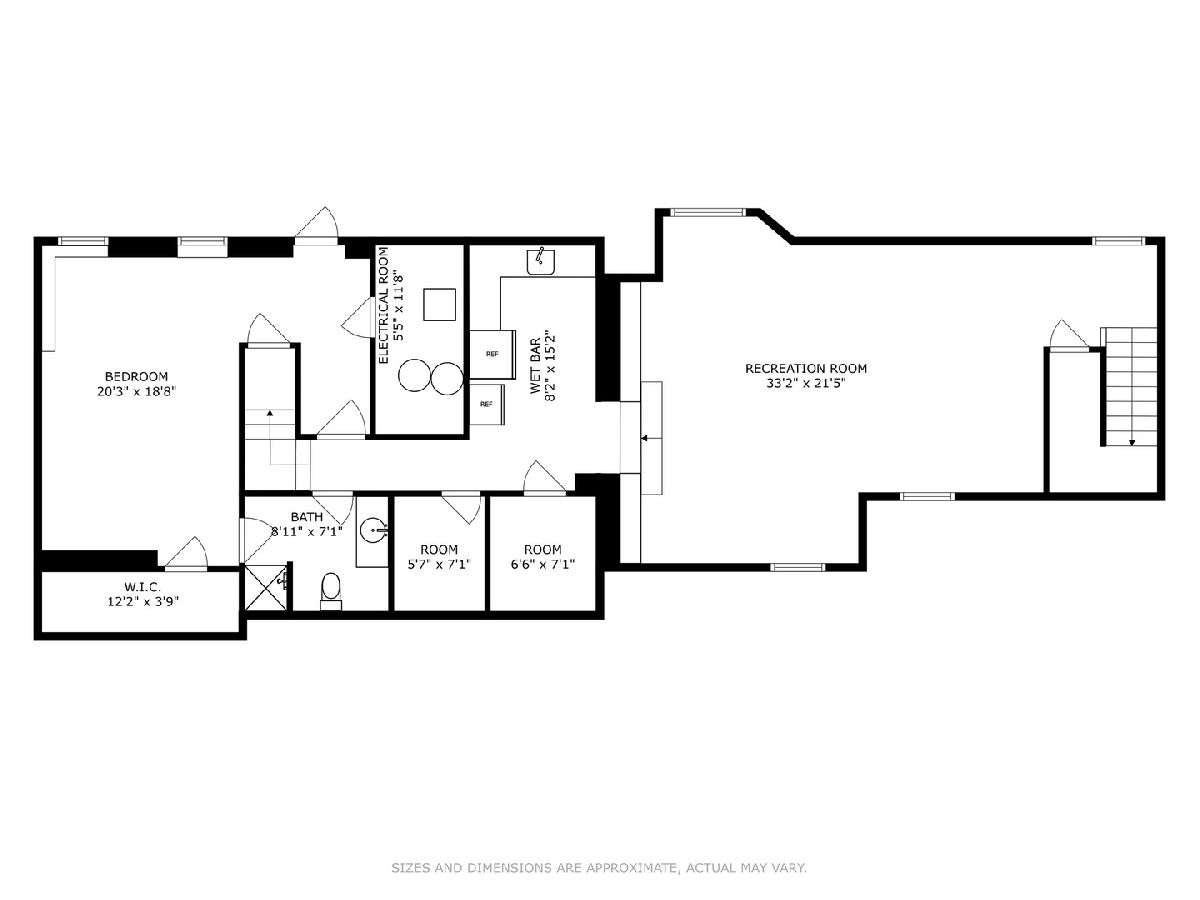
Room Specifics
Total Bedrooms: 5
Bedrooms Above Ground: 4
Bedrooms Below Ground: 1
Dimensions: —
Floor Type: —
Dimensions: —
Floor Type: —
Dimensions: —
Floor Type: —
Dimensions: —
Floor Type: —
Full Bathrooms: 4
Bathroom Amenities: Whirlpool,Separate Shower,Double Sink,Full Body Spray Shower,Double Shower,Soaking Tub
Bathroom in Basement: 1
Rooms: —
Basement Description: Finished,Cellar,Exterior Access,Egress Window,Rec/Family Area,Storage Space
Other Specifics
| 2.5 | |
| — | |
| Asphalt | |
| — | |
| — | |
| 185X103X185X88 | |
| Interior Stair,Unfinished | |
| — | |
| — | |
| — | |
| Not in DB | |
| — | |
| — | |
| — | |
| — |
Tax History
| Year | Property Taxes |
|---|---|
| 2013 | $14,837 |
| 2023 | $21,034 |
Contact Agent
Nearby Similar Homes
Nearby Sold Comparables
Contact Agent
Listing Provided By
Coldwell Banker Realty







