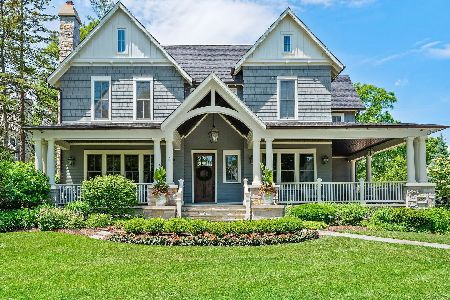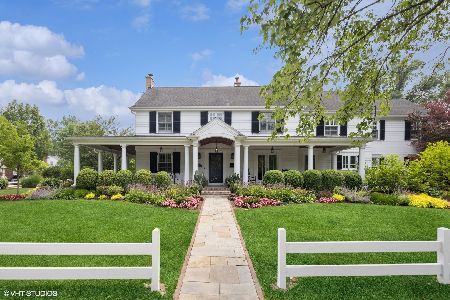4132 Grove Avenue, Western Springs, Illinois 60558
$2,325,000
|
Sold
|
|
| Status: | Closed |
| Sqft: | 4,600 |
| Cost/Sqft: | $522 |
| Beds: | 6 |
| Baths: | 6 |
| Year Built: | 2011 |
| Property Taxes: | $10,667 |
| Days On Market: | 4361 |
| Lot Size: | 0,38 |
Description
This masterfully designed home tastefully combines modern luxury and casual elegance. Located in Old Town, this home boasts 5/6 spacious bedrooms,5.1 baths, extraordinary millwork and touches. Beautifully appointed with formal dining room, chef's kitchen, breakfast area, step down family room, office, and guest room on the first floor. Lower level with state of the art theater, rec room and exercise rm & full bath.
Property Specifics
| Single Family | |
| — | |
| Traditional | |
| 2011 | |
| Full | |
| — | |
| No | |
| 0.38 |
| Cook | |
| Old Town | |
| 0 / Not Applicable | |
| None | |
| Public | |
| Overhead Sewers | |
| 08534380 | |
| 18062150120000 |
Nearby Schools
| NAME: | DISTRICT: | DISTANCE: | |
|---|---|---|---|
|
Grade School
John Laidlaw Elementary School |
101 | — | |
|
Middle School
Mcclure Junior High School |
101 | Not in DB | |
|
High School
Lyons Twp High School |
204 | Not in DB | |
Property History
| DATE: | EVENT: | PRICE: | SOURCE: |
|---|---|---|---|
| 11 Jul, 2011 | Sold | $700,000 | MRED MLS |
| 31 May, 2011 | Under contract | $789,900 | MRED MLS |
| 25 May, 2011 | Listed for sale | $789,900 | MRED MLS |
| 16 Jun, 2014 | Sold | $2,325,000 | MRED MLS |
| 3 May, 2014 | Under contract | $2,399,000 | MRED MLS |
| 10 Feb, 2014 | Listed for sale | $2,399,000 | MRED MLS |
| 25 Apr, 2020 | Under contract | $0 | MRED MLS |
| 9 Apr, 2020 | Listed for sale | $0 | MRED MLS |
| 24 Aug, 2020 | Sold | $2,150,000 | MRED MLS |
| 24 Jul, 2020 | Under contract | $2,395,000 | MRED MLS |
| 7 Jul, 2020 | Listed for sale | $2,395,000 | MRED MLS |
| 26 May, 2023 | Sold | $2,750,000 | MRED MLS |
| 21 Apr, 2023 | Under contract | $2,499,000 | MRED MLS |
| 14 Apr, 2023 | Listed for sale | $2,499,000 | MRED MLS |
Room Specifics
Total Bedrooms: 6
Bedrooms Above Ground: 6
Bedrooms Below Ground: 0
Dimensions: —
Floor Type: Carpet
Dimensions: —
Floor Type: Carpet
Dimensions: —
Floor Type: Carpet
Dimensions: —
Floor Type: —
Dimensions: —
Floor Type: —
Full Bathrooms: 6
Bathroom Amenities: Separate Shower,Steam Shower,Double Sink,Soaking Tub
Bathroom in Basement: 1
Rooms: Bedroom 5,Bedroom 6,Breakfast Room,Exercise Room,Foyer,Mud Room,Office,Recreation Room,Sitting Room,Theatre Room,Other Room
Basement Description: Finished
Other Specifics
| 2.5 | |
| — | |
| Brick,Heated | |
| — | |
| — | |
| 90 X180 | |
| — | |
| Full | |
| Hot Tub, Hardwood Floors, Heated Floors, First Floor Bedroom, Second Floor Laundry, First Floor Full Bath | |
| Double Oven, Microwave, Dishwasher, High End Refrigerator, Freezer, Washer, Dryer, Disposal | |
| Not in DB | |
| Sidewalks, Street Lights, Street Paved | |
| — | |
| — | |
| Wood Burning, Gas Log |
Tax History
| Year | Property Taxes |
|---|---|
| 2011 | $12,729 |
| 2014 | $10,667 |
| 2020 | $30,218 |
| 2023 | $38,621 |
Contact Agent
Nearby Similar Homes
Nearby Sold Comparables
Contact Agent
Listing Provided By
Village Sotheby's International Realty











