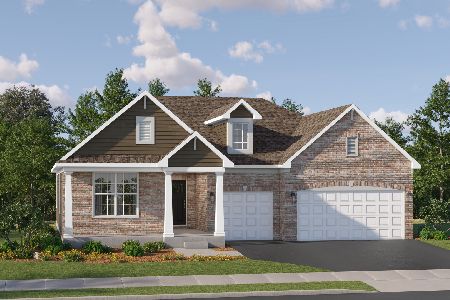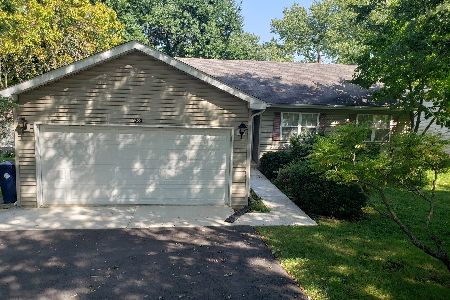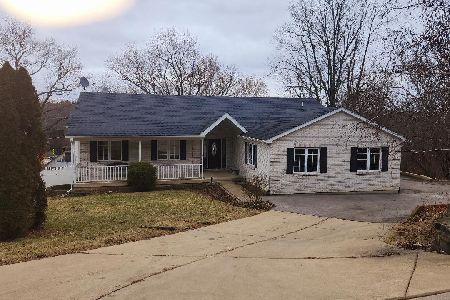1305 Merrill Avenue, Algonquin, Illinois 60102
$248,000
|
Sold
|
|
| Status: | Closed |
| Sqft: | 1,495 |
| Cost/Sqft: | $167 |
| Beds: | 4 |
| Baths: | 3 |
| Year Built: | 1996 |
| Property Taxes: | $6,514 |
| Days On Market: | 2495 |
| Lot Size: | 0,26 |
Description
** ALMOST 3,000 SQUARE FEET OF LIVING SPACE ** One story living at its best! Complete open concept floor plan perfect for entertaining!! Spacious sun filled living room with fireplace, hardwood floors and wall of windows including sliders to custom deck. Kitchen features white cabinets, over sized island/breakfast bar which opens to the living room & dining room - all with hardwood flooring! Master suite boasts sliders to deck with pergola, private bath with double vanity and walk-in closet. HUGE WALK-OUT BASEMENT doubles your living space and includes family room with sliders to covered porch leading to brick patio and fire pit. 4th bedroom with double closets, custom bar, full bath and storage area complete the package. Other outstanding features and amenities include ~ convenient first floor laundry ~ dry walled garage ~ hot water heater, furnace and A/C all less than 10 years old ~ battery back-up sump pump for peace of mind ~ fenced yard. THE PERFECT PLACE TO CALL HOME
Property Specifics
| Single Family | |
| — | |
| Ranch | |
| 1996 | |
| Full,Walkout | |
| RANCH | |
| No | |
| 0.26 |
| Mc Henry | |
| Fox River View | |
| 0 / Not Applicable | |
| None | |
| Public | |
| Public Sewer | |
| 10333774 | |
| 1933485018 |
Nearby Schools
| NAME: | DISTRICT: | DISTANCE: | |
|---|---|---|---|
|
Grade School
Neubert Elementary School |
300 | — | |
|
Middle School
Westfield Community School |
300 | Not in DB | |
|
High School
H D Jacobs High School |
300 | Not in DB | |
Property History
| DATE: | EVENT: | PRICE: | SOURCE: |
|---|---|---|---|
| 10 May, 2019 | Sold | $248,000 | MRED MLS |
| 8 Apr, 2019 | Under contract | $250,000 | MRED MLS |
| 5 Apr, 2019 | Listed for sale | $250,000 | MRED MLS |
Room Specifics
Total Bedrooms: 4
Bedrooms Above Ground: 4
Bedrooms Below Ground: 0
Dimensions: —
Floor Type: Carpet
Dimensions: —
Floor Type: Carpet
Dimensions: —
Floor Type: Carpet
Full Bathrooms: 3
Bathroom Amenities: Double Sink
Bathroom in Basement: 1
Rooms: No additional rooms
Basement Description: Finished
Other Specifics
| 2 | |
| Concrete Perimeter | |
| — | |
| Deck, Screened Patio, Brick Paver Patio, Storms/Screens | |
| Fenced Yard | |
| 75X150 | |
| — | |
| Full | |
| Bar-Dry, Hardwood Floors, First Floor Bedroom, First Floor Laundry, First Floor Full Bath | |
| Range, Microwave, Dishwasher, Refrigerator, Washer, Dryer, Disposal | |
| Not in DB | |
| Street Lights, Street Paved | |
| — | |
| — | |
| Wood Burning, Gas Log, Gas Starter |
Tax History
| Year | Property Taxes |
|---|---|
| 2019 | $6,514 |
Contact Agent
Nearby Similar Homes
Nearby Sold Comparables
Contact Agent
Listing Provided By
Berkshire Hathaway HomeServices Starck Real Estate











