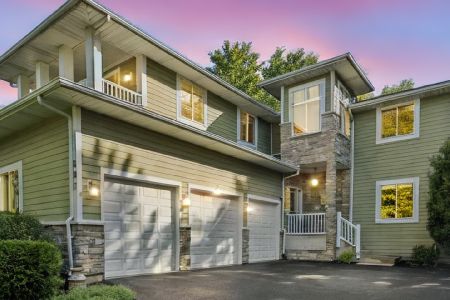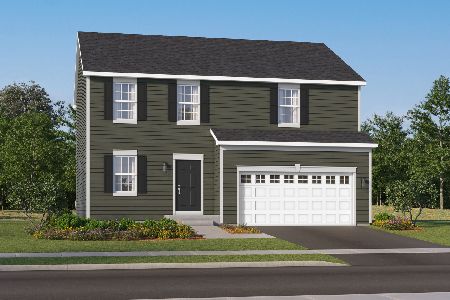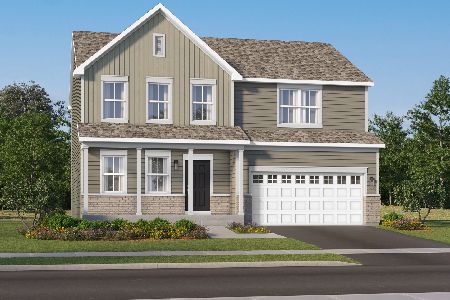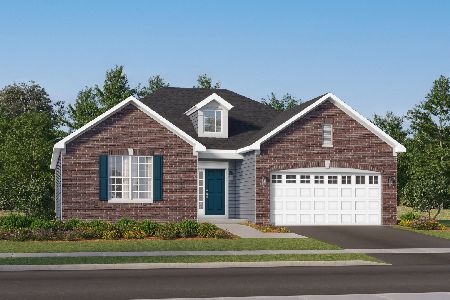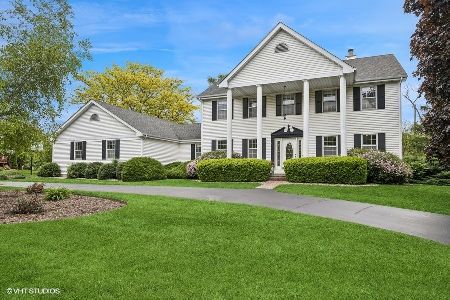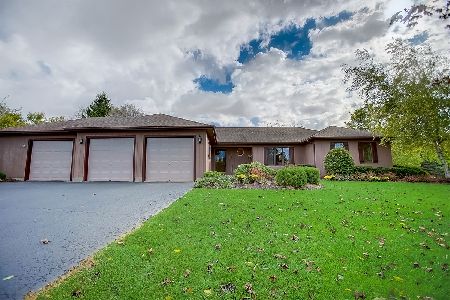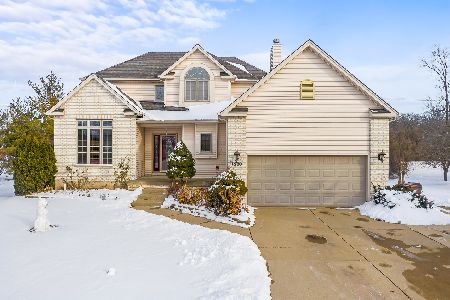1305 Moraine Drive, Woodstock, Illinois 60098
$230,000
|
Sold
|
|
| Status: | Closed |
| Sqft: | 2,220 |
| Cost/Sqft: | $95 |
| Beds: | 3 |
| Baths: | 3 |
| Year Built: | 1987 |
| Property Taxes: | $9,060 |
| Days On Market: | 2847 |
| Lot Size: | 0,00 |
Description
Picture Perfect Cape Cod with Sprawling Front Porch, Oversized 2.5 Car Garage, and Hardwood Floors throughout all on a 3/4 acre lot! Step through the front door into your sun filled formal LR w/ brick fireplace, formal DR w/ Crown Moulding & Wainscoting, & enter into the open concept kitchen w/ center island, all stainless steel appliances, breakfast nook filled w/ natural light, & Family Room with additional fireplace- perfect for entertaining! Sliders from the family room lead to the Sun Room and out onto the extra large back deck with stunning views! Imagine your weekend barbecues in a gorgeous setting like this. Second level features extra large master suite with a stylish master bath - check out that chandelier! Private room for shower & commode makes those rushed mornings much easier~ Add'l full bath on second level offers dual sinks, & large walk in tiled shower. Partially finished basement w/ office & storage room. Great location just across from Emricson Park. Short sale as-is
Property Specifics
| Single Family | |
| — | |
| Cape Cod | |
| 1987 | |
| Full | |
| CAPE COD | |
| No | |
| — |
| Mc Henry | |
| Westwood Lakes Estates | |
| 60 / Annual | |
| Other | |
| Public | |
| Septic-Private | |
| 09872635 | |
| 1212276002 |
Nearby Schools
| NAME: | DISTRICT: | DISTANCE: | |
|---|---|---|---|
|
Grade School
Westwood Elementary School |
200 | — | |
|
Middle School
Creekside Middle School |
200 | Not in DB | |
|
High School
Woodstock High School |
200 | Not in DB | |
Property History
| DATE: | EVENT: | PRICE: | SOURCE: |
|---|---|---|---|
| 13 Jul, 2018 | Sold | $230,000 | MRED MLS |
| 18 May, 2018 | Under contract | $210,000 | MRED MLS |
| — | Last price change | $220,000 | MRED MLS |
| 3 Mar, 2018 | Listed for sale | $230,000 | MRED MLS |
Room Specifics
Total Bedrooms: 3
Bedrooms Above Ground: 3
Bedrooms Below Ground: 0
Dimensions: —
Floor Type: Hardwood
Dimensions: —
Floor Type: Hardwood
Full Bathrooms: 3
Bathroom Amenities: Whirlpool,Double Sink
Bathroom in Basement: 0
Rooms: Office,Foyer,Screened Porch
Basement Description: Partially Finished
Other Specifics
| 2.5 | |
| — | |
| Asphalt | |
| Deck, Porch, Porch Screened | |
| — | |
| 130X256X130X263 | |
| Unfinished | |
| Full | |
| Vaulted/Cathedral Ceilings, Skylight(s), Hardwood Floors, First Floor Laundry | |
| Range, Microwave, Dishwasher, Refrigerator, Washer, Dryer, Disposal | |
| Not in DB | |
| Street Lights | |
| — | |
| — | |
| Wood Burning |
Tax History
| Year | Property Taxes |
|---|---|
| 2018 | $9,060 |
Contact Agent
Nearby Similar Homes
Nearby Sold Comparables
Contact Agent
Listing Provided By
Keller Williams Infinity

