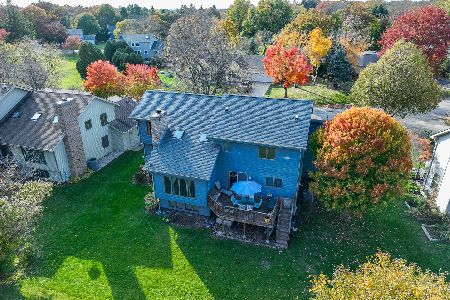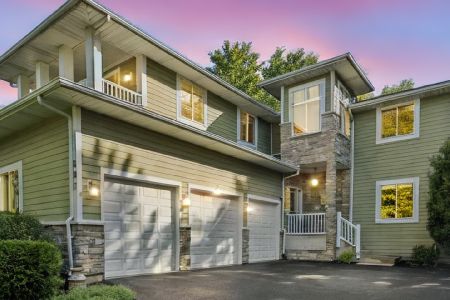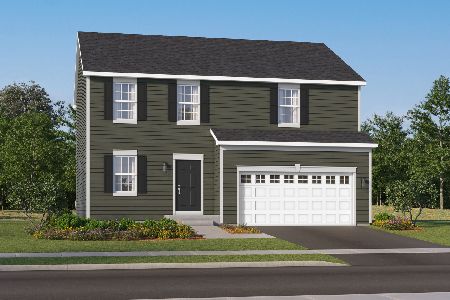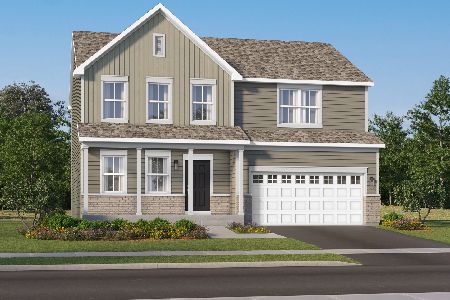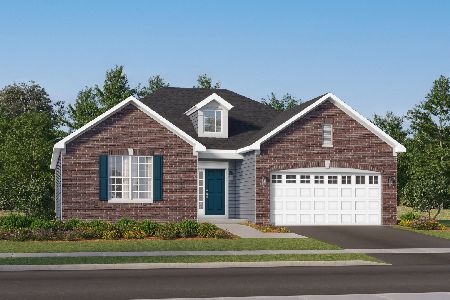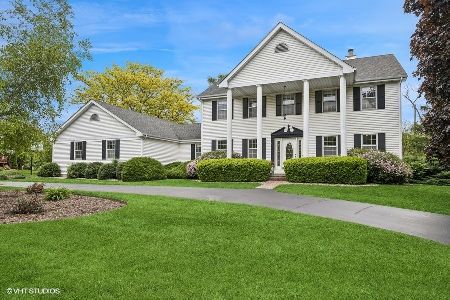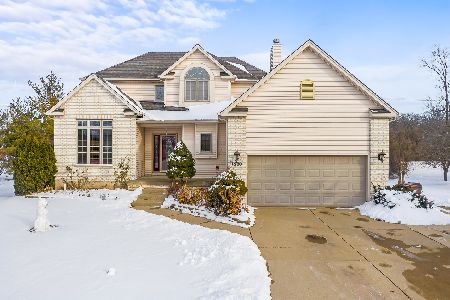1308 Morraine Drive, Woodstock, Illinois 60098
$265,000
|
Sold
|
|
| Status: | Closed |
| Sqft: | 1,988 |
| Cost/Sqft: | $133 |
| Beds: | 3 |
| Baths: | 3 |
| Year Built: | 1988 |
| Property Taxes: | $6,700 |
| Days On Market: | 1904 |
| Lot Size: | 0,75 |
Description
Welcome home to this beautiful 3 bedroom pristine home that offers one level living. Hardwood floors welcome you the moment you walk into the home leading into a great room that boasts cathedral ceilings with skylights and stunning wood beams. Wood-burning fireplace that brings warmth to the room and has an additional water hook up next to it for an optional wet bar. Open kitchen area with stainless steel appliances and eat in area with a bay window looking into the 3/4 acre lot with mature trees and privacy fence. Oversized main level laundry room that has a utility sink and huge closet for extra storage. The 3 car garage is insulated with an overhead heater, workbench and freshly painted floors. The lower level is partially finished with recreation area, half bath and work room for all your projects and additional storage.
Property Specifics
| Single Family | |
| — | |
| Ranch | |
| 1988 | |
| Full | |
| — | |
| No | |
| 0.75 |
| Mc Henry | |
| — | |
| — / Not Applicable | |
| None | |
| Lake Michigan,Public | |
| Septic-Private | |
| 10881372 | |
| 1212278002 |
Nearby Schools
| NAME: | DISTRICT: | DISTANCE: | |
|---|---|---|---|
|
Grade School
Westwood Elementary School |
200 | — | |
|
Middle School
Creekside Middle School |
200 | Not in DB | |
|
High School
Woodstock High School |
200 | Not in DB | |
Property History
| DATE: | EVENT: | PRICE: | SOURCE: |
|---|---|---|---|
| 30 Nov, 2020 | Sold | $265,000 | MRED MLS |
| 6 Oct, 2020 | Under contract | $264,900 | MRED MLS |
| 1 Oct, 2020 | Listed for sale | $264,900 | MRED MLS |
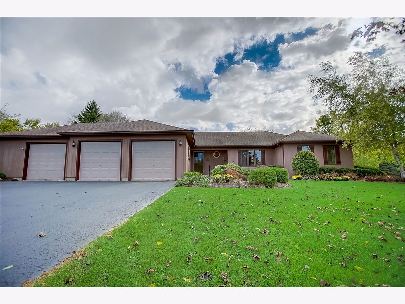
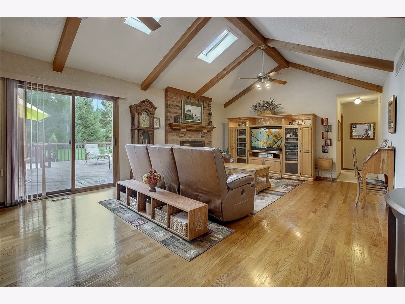
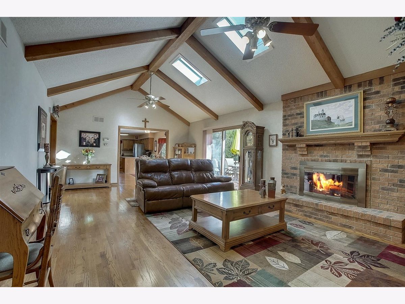
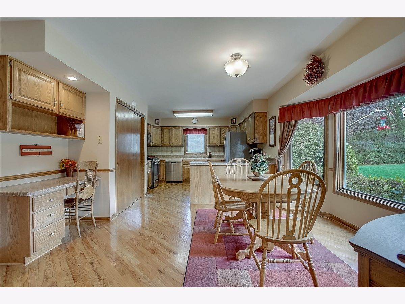
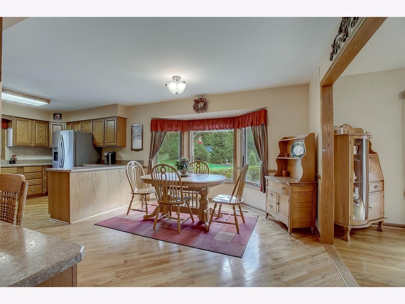
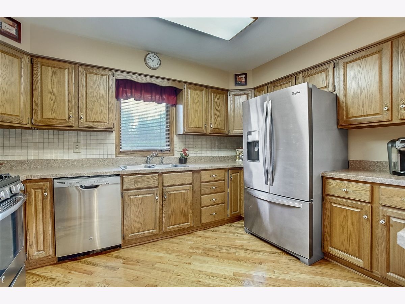
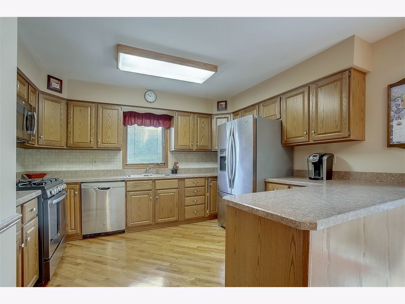
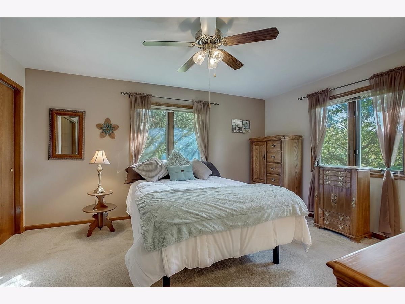
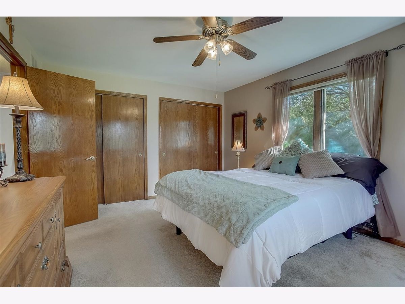
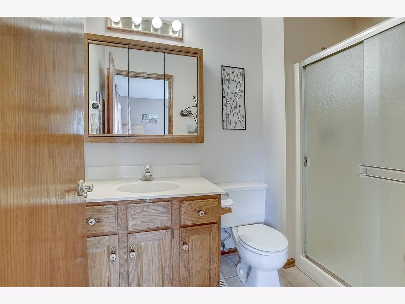
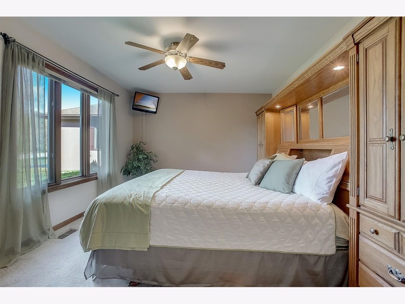
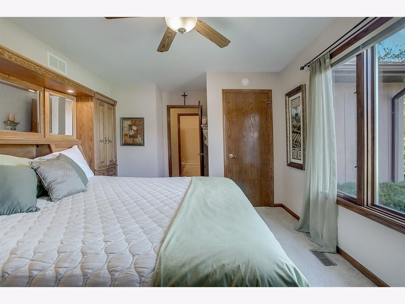
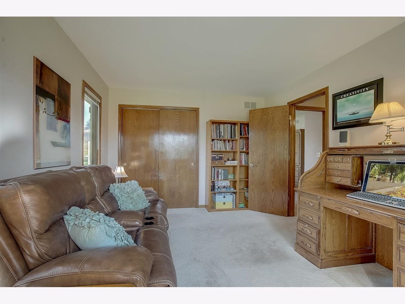
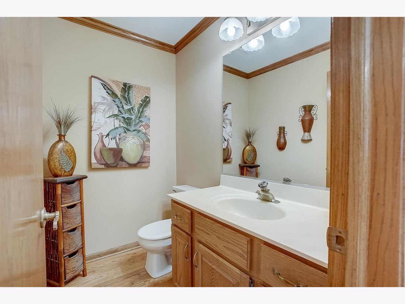
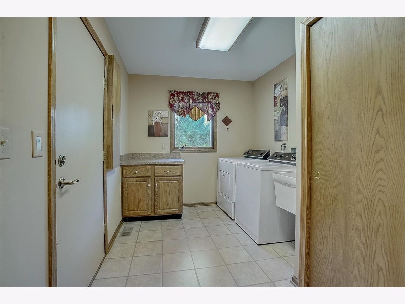
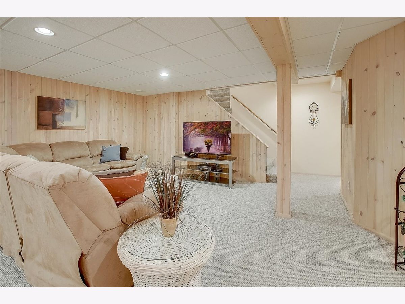
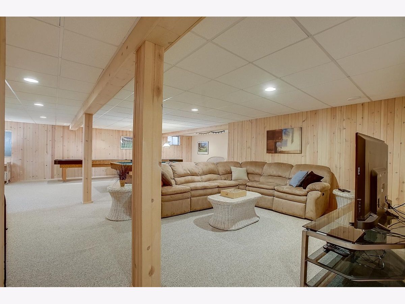
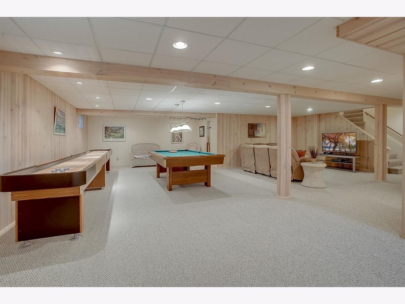
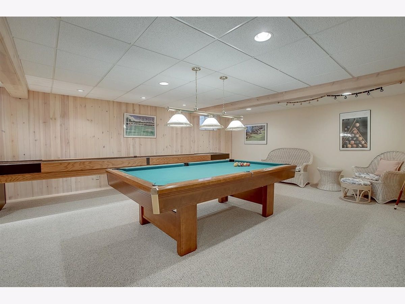
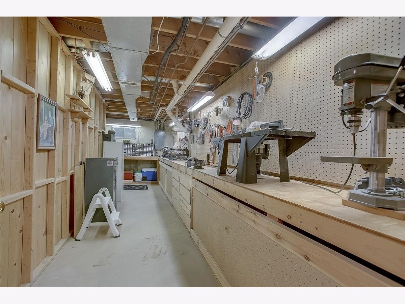
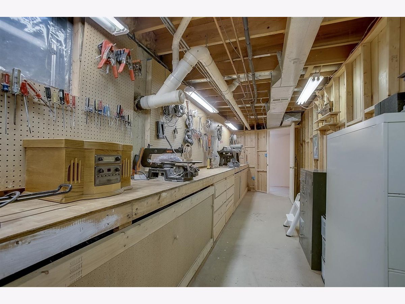
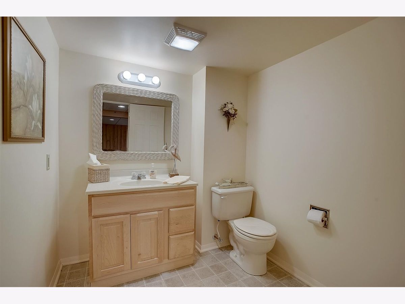
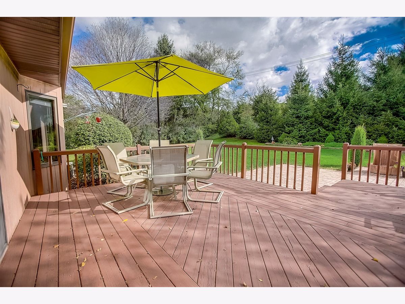
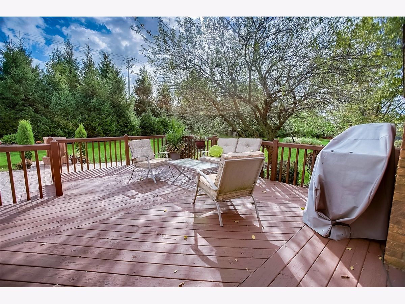
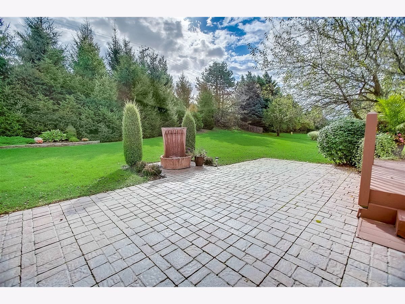
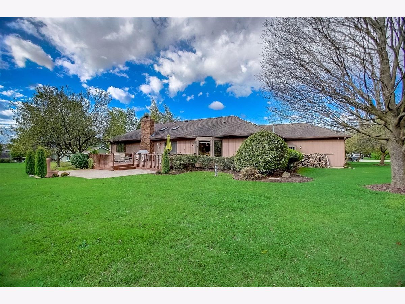
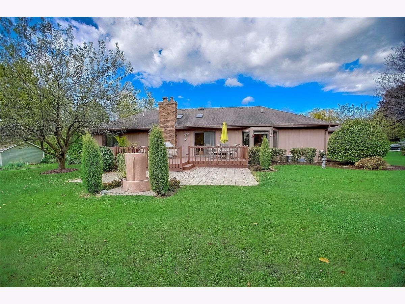
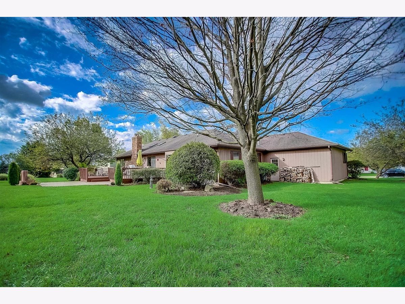
Room Specifics
Total Bedrooms: 3
Bedrooms Above Ground: 3
Bedrooms Below Ground: 0
Dimensions: —
Floor Type: Carpet
Dimensions: —
Floor Type: Carpet
Full Bathrooms: 3
Bathroom Amenities: Separate Shower
Bathroom in Basement: 1
Rooms: Recreation Room,Game Room,Workshop,Family Room,Eating Area
Basement Description: Partially Finished
Other Specifics
| 3 | |
| — | |
| — | |
| Deck, Brick Paver Patio, Storms/Screens, Workshop | |
| — | |
| 155X220 | |
| Unfinished | |
| Full | |
| Vaulted/Cathedral Ceilings, Skylight(s), Hardwood Floors, Wood Laminate Floors, First Floor Laundry, Beamed Ceilings, Open Floorplan | |
| Range, Microwave, Dishwasher, Refrigerator, Freezer, Washer, Dryer, Disposal, Stainless Steel Appliance(s) | |
| Not in DB | |
| Lake, Curbs, Street Lights, Street Paved | |
| — | |
| — | |
| Wood Burning, Attached Fireplace Doors/Screen, Includes Accessories |
Tax History
| Year | Property Taxes |
|---|---|
| 2020 | $6,700 |
Contact Agent
Nearby Similar Homes
Nearby Sold Comparables
Contact Agent
Listing Provided By
Redfin Corporation

