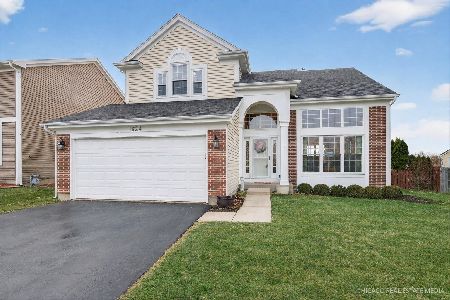1305 Shetland Drive, Mundelein, Illinois 60060
$475,000
|
Sold
|
|
| Status: | Closed |
| Sqft: | 2,464 |
| Cost/Sqft: | $198 |
| Beds: | 4 |
| Baths: | 4 |
| Year Built: | 1995 |
| Property Taxes: | $10,446 |
| Days On Market: | 800 |
| Lot Size: | 0,16 |
Description
MOVE IN READY home that offers an array of desirable features. Vaulted ceilings, wood burning fireplace, large kitchen with an extended island that is perfect for entertaining. Freshly finished hardwood floors throughout the entire living area, adding elegance and warmth to the interior of this beautiful home. With a finished basement, there is ample space for entertainment, relaxation, or creating a versatile area to suit your needs. You'll love the abundance of natural light that floods through the windows, creating a bright and inviting atmosphere throughout the day. The fenced in backyard features a huge all brick patio. The home is perfectly positioned in the FREMONT SCHOOL DISTRICT, ensuring that education for your family is top priority. Located in a lovely subdivision, this property offers additional perks such as a bike path, perfect for outdoor enthusiasts who enjoy cycling or taking leisurely walks. The nearby park provides a serene setting for picnics, playtime or simply enjoying nature. For those who appreciate the tranquility of water, the subdivision features a charming pond where you can relax and unwind. Minutes away from train stations, the rec center, water park, spray park, sledding hill, shopping center, library, and baseball/soccer fields. Don't miss the opportunity to make this delightful home yours.
Property Specifics
| Single Family | |
| — | |
| — | |
| 1995 | |
| — | |
| — | |
| No | |
| 0.16 |
| Lake | |
| Cambridge Country North | |
| — / Not Applicable | |
| — | |
| — | |
| — | |
| 11926121 | |
| 10131130060000 |
Nearby Schools
| NAME: | DISTRICT: | DISTANCE: | |
|---|---|---|---|
|
Grade School
Fremont Elementary School |
79 | — | |
|
Middle School
Fremont Middle School |
79 | Not in DB | |
|
High School
Mundelein Cons High School |
120 | Not in DB | |
Property History
| DATE: | EVENT: | PRICE: | SOURCE: |
|---|---|---|---|
| 8 Feb, 2024 | Sold | $475,000 | MRED MLS |
| 21 Dec, 2023 | Under contract | $489,000 | MRED MLS |
| — | Last price change | $499,000 | MRED MLS |
| 15 Nov, 2023 | Listed for sale | $499,000 | MRED MLS |
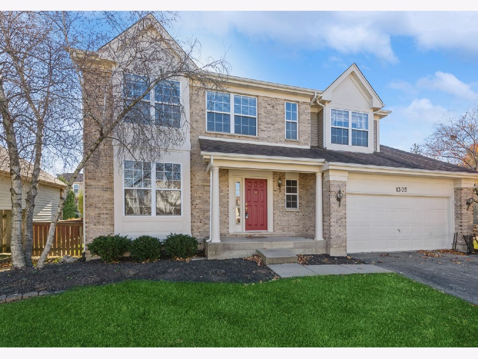
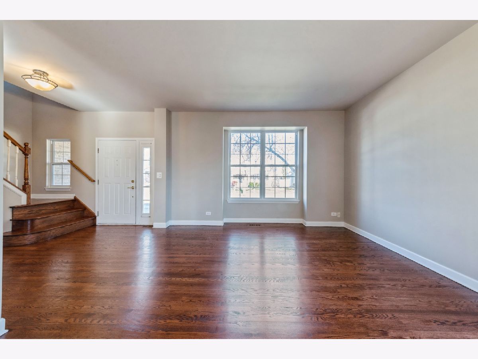
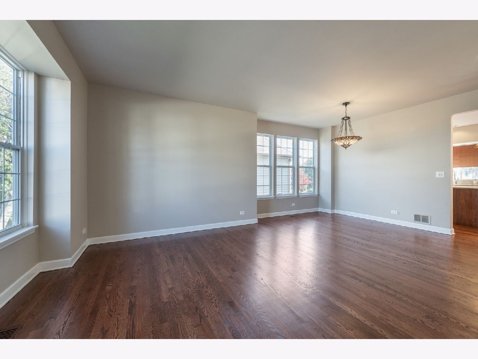
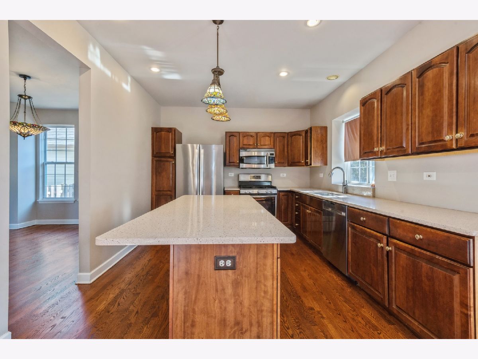
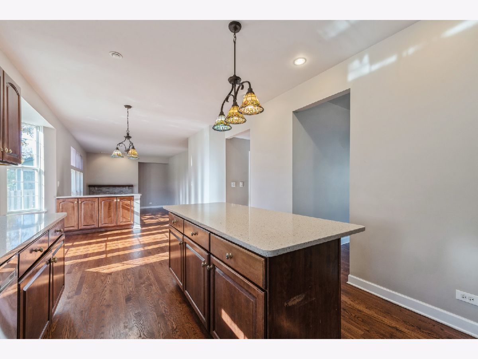
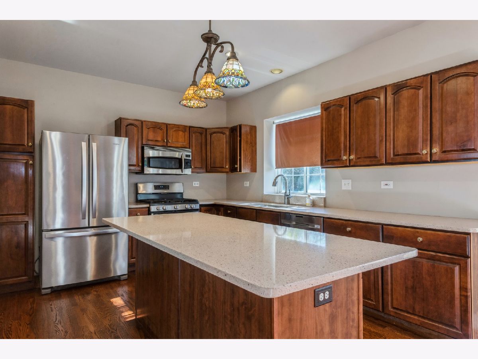
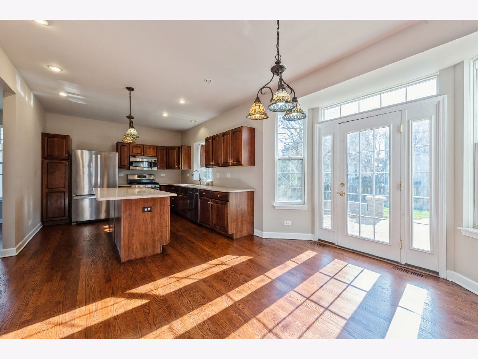
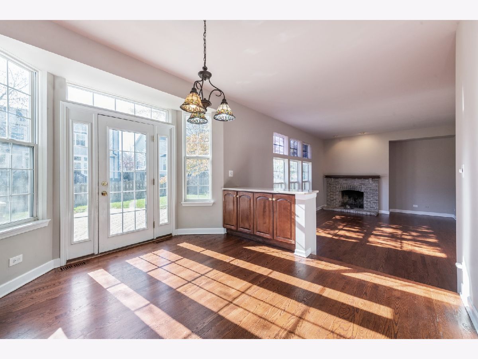
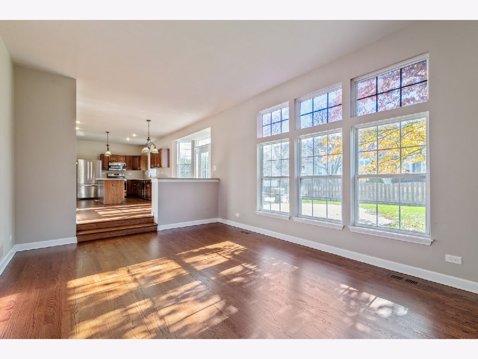
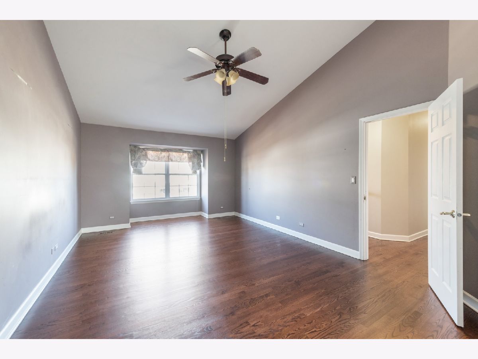
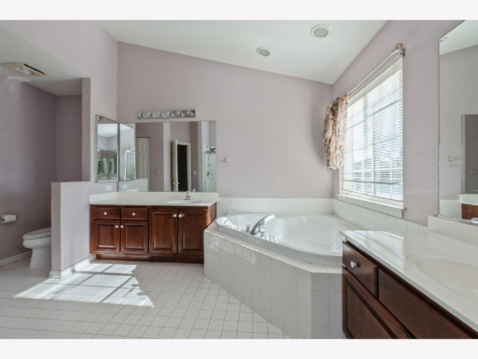
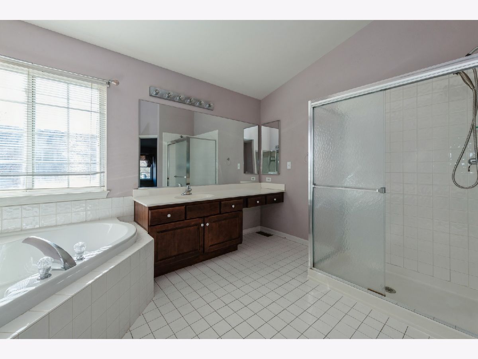
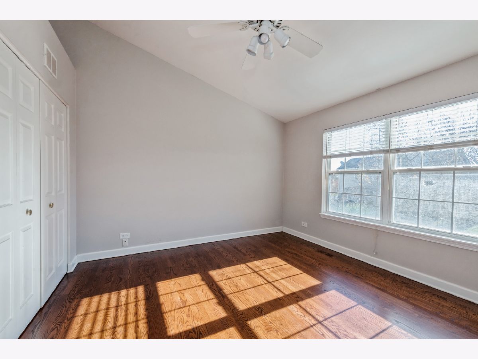
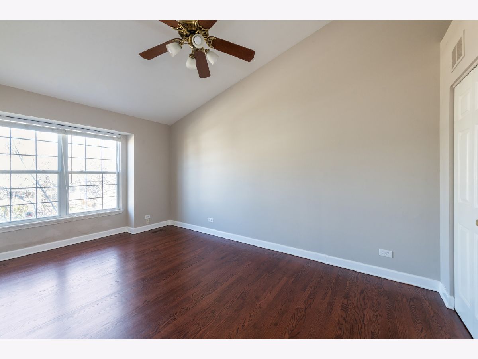
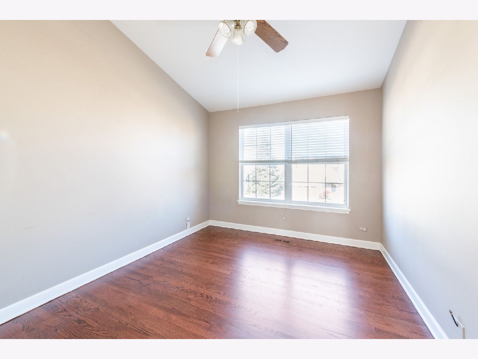
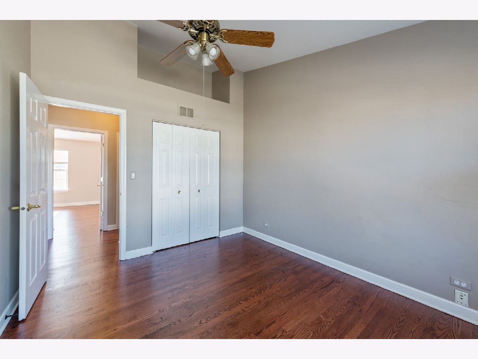
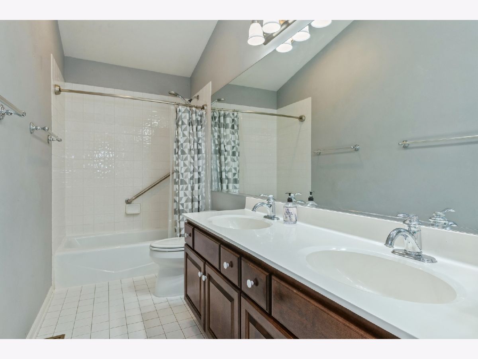
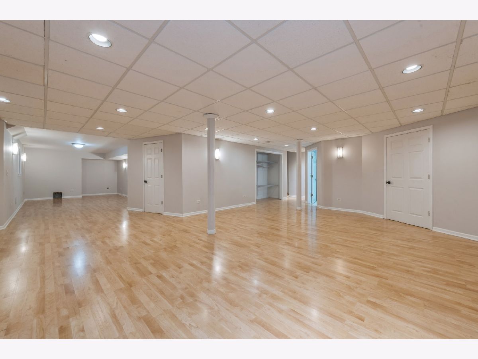
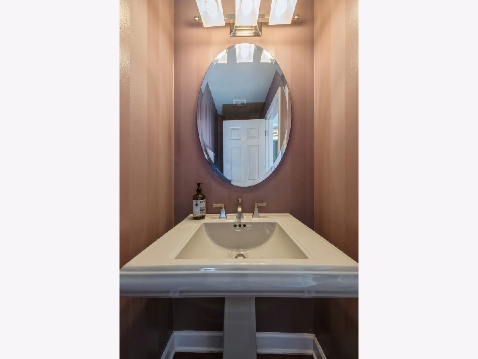
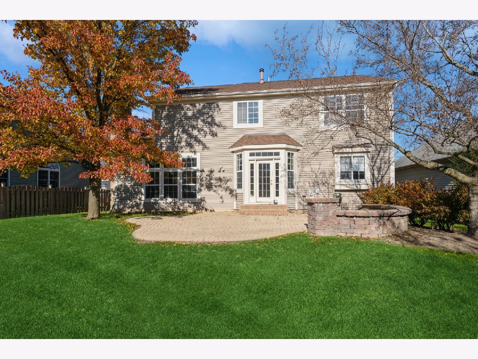
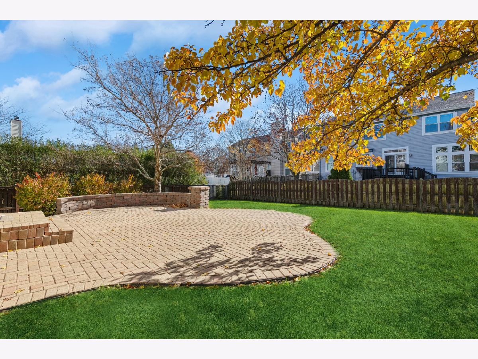
Room Specifics
Total Bedrooms: 4
Bedrooms Above Ground: 4
Bedrooms Below Ground: 0
Dimensions: —
Floor Type: —
Dimensions: —
Floor Type: —
Dimensions: —
Floor Type: —
Full Bathrooms: 4
Bathroom Amenities: —
Bathroom in Basement: 1
Rooms: —
Basement Description: Finished
Other Specifics
| 2 | |
| — | |
| Asphalt | |
| — | |
| — | |
| 6970 | |
| Unfinished | |
| — | |
| — | |
| — | |
| Not in DB | |
| — | |
| — | |
| — | |
| — |
Tax History
| Year | Property Taxes |
|---|---|
| 2024 | $10,446 |
Contact Agent
Nearby Similar Homes
Nearby Sold Comparables
Contact Agent
Listing Provided By
Berkshire Hathaway HomeServices Starck Real Estate


