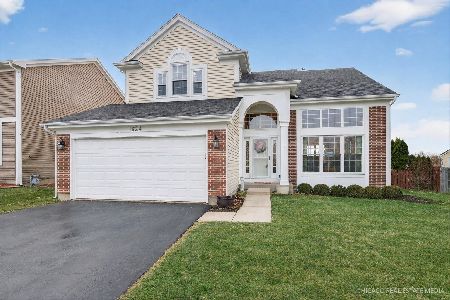1300 Shetland Drive, Mundelein, Illinois 60060
$329,900
|
Sold
|
|
| Status: | Closed |
| Sqft: | 2,441 |
| Cost/Sqft: | $139 |
| Beds: | 4 |
| Baths: | 4 |
| Year Built: | 1995 |
| Property Taxes: | $9,767 |
| Days On Market: | 2739 |
| Lot Size: | 0,17 |
Description
Your search is over! Great interior location! Beautiful & well maintained 4 bedroom, 3.1 bath home. 2-story foyer welcomes you, with hardwood floors in the living & dining room. Awesome kitchen boasts island, eat in kitchen, hardwood floors and stainless steel appliances. Opens to family room with fireplace & Plantation Shutters. First floor laundry room. Second floor features spacious master bedroom with vaulted ceiling, double closets, separate shower, tub & double sinks. 3 large additional bedrooms all with ceiling fans & hallway bath. Huge finished basement with full bathroom, there is also sink & frig, great for entertaining! Enjoy outdoor living in the fabulous fenced in back yard with aggregate patio. Fremont School District. Walk to park, close to library, shopping and restaurants. Welcome Home!
Property Specifics
| Single Family | |
| — | |
| Traditional | |
| 1995 | |
| Full | |
| — | |
| No | |
| 0.17 |
| Lake | |
| Cambridge Country North | |
| 0 / Not Applicable | |
| None | |
| Public | |
| Public Sewer | |
| 10029706 | |
| 10131120200000 |
Nearby Schools
| NAME: | DISTRICT: | DISTANCE: | |
|---|---|---|---|
|
Grade School
Fremont Elementary School |
79 | — | |
|
Middle School
Fremont Middle School |
79 | Not in DB | |
|
High School
Mundelein Cons High School |
120 | Not in DB | |
Property History
| DATE: | EVENT: | PRICE: | SOURCE: |
|---|---|---|---|
| 14 Dec, 2018 | Sold | $329,900 | MRED MLS |
| 31 Oct, 2018 | Under contract | $339,900 | MRED MLS |
| — | Last price change | $349,900 | MRED MLS |
| 25 Jul, 2018 | Listed for sale | $349,900 | MRED MLS |
Room Specifics
Total Bedrooms: 4
Bedrooms Above Ground: 4
Bedrooms Below Ground: 0
Dimensions: —
Floor Type: Carpet
Dimensions: —
Floor Type: Carpet
Dimensions: —
Floor Type: Carpet
Full Bathrooms: 4
Bathroom Amenities: Whirlpool,Separate Shower,Double Sink
Bathroom in Basement: 1
Rooms: Recreation Room,Eating Area
Basement Description: Finished
Other Specifics
| 2 | |
| Concrete Perimeter | |
| Asphalt | |
| Patio, Storms/Screens | |
| Fenced Yard | |
| 66X111 | |
| — | |
| Full | |
| Vaulted/Cathedral Ceilings, Hardwood Floors, First Floor Laundry | |
| Range, Microwave, Dishwasher, Refrigerator, Washer, Dryer, Disposal, Stainless Steel Appliance(s) | |
| Not in DB | |
| Sidewalks, Street Lights, Street Paved | |
| — | |
| — | |
| Gas Log, Gas Starter |
Tax History
| Year | Property Taxes |
|---|---|
| 2018 | $9,767 |
Contact Agent
Nearby Similar Homes
Nearby Sold Comparables
Contact Agent
Listing Provided By
Baird & Warner







