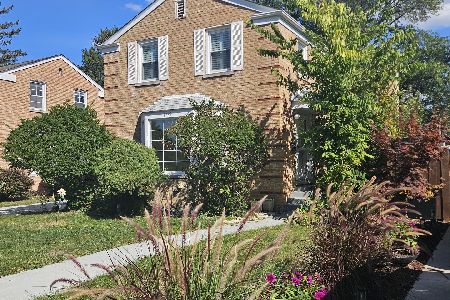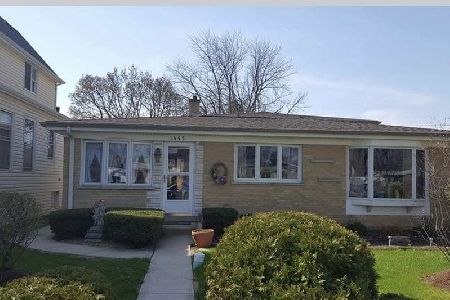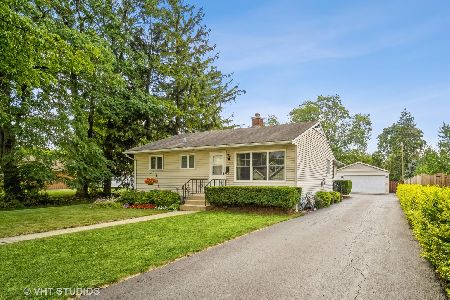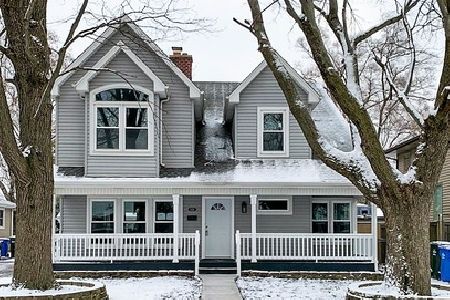1305 Whitcomb Avenue, Des Plaines, Illinois 60018
$259,900
|
Sold
|
|
| Status: | Closed |
| Sqft: | 1,425 |
| Cost/Sqft: | $182 |
| Beds: | 4 |
| Baths: | 2 |
| Year Built: | 1956 |
| Property Taxes: | $5,524 |
| Days On Market: | 3460 |
| Lot Size: | 0,00 |
Description
A charming, open front porch greets you when you arrive at this 4 Bedroom, 2 Bath ranch on a quiet, dead-end street. The addition to the original home added a master suite with large walk-in closet and full bath with spacious walk-in shower. Updated kitchen with ample wood cabinetry, herringbone wood floor and breakfast bar. Open off the kitchen is an additional room that current owner used as a breakfast area, office or TV area and this bright room features sliders to deck and oversized 1/4+acre lot, part of which is fenced in. Wood floors throughout plus newer windows. Heat and roof - 10 yrs. Basement under original home offers good space-partially finished rec room tool room, spacious utility room and additional room for office or storage. Desirable Central School location. This home is 1 mile from downtown Des Plaines. Bus at corner of Whitcomb and Center to O'Hare and Metra. So much to offer! Move in condition.... A VERY MOTIVATED SELLER
Property Specifics
| Single Family | |
| — | |
| Ranch | |
| 1956 | |
| Partial | |
| — | |
| No | |
| — |
| Cook | |
| — | |
| 0 / Not Applicable | |
| None | |
| Lake Michigan | |
| Public Sewer | |
| 09302872 | |
| 09204070240000 |
Nearby Schools
| NAME: | DISTRICT: | DISTANCE: | |
|---|---|---|---|
|
Grade School
Central Elementary School |
62 | — | |
|
Middle School
Chippewa Middle School |
62 | Not in DB | |
|
High School
Maine West High School |
207 | Not in DB | |
Property History
| DATE: | EVENT: | PRICE: | SOURCE: |
|---|---|---|---|
| 8 Mar, 2017 | Sold | $259,900 | MRED MLS |
| 8 Jan, 2017 | Under contract | $259,900 | MRED MLS |
| — | Last price change | $279,000 | MRED MLS |
| 1 Aug, 2016 | Listed for sale | $289,900 | MRED MLS |
Room Specifics
Total Bedrooms: 4
Bedrooms Above Ground: 4
Bedrooms Below Ground: 0
Dimensions: —
Floor Type: Hardwood
Dimensions: —
Floor Type: Hardwood
Dimensions: —
Floor Type: Hardwood
Full Bathrooms: 2
Bathroom Amenities: Separate Shower
Bathroom in Basement: 0
Rooms: Office,Recreation Room,Workshop,Utility Room-Lower Level,Walk In Closet
Basement Description: Partially Finished
Other Specifics
| 2 | |
| Concrete Perimeter | |
| Concrete | |
| Deck, Porch, Storms/Screens | |
| Irregular Lot | |
| 76X265X35X269 | |
| Pull Down Stair,Unfinished | |
| Full | |
| Hardwood Floors, First Floor Bedroom, First Floor Full Bath | |
| Range, Dishwasher, Washer, Dryer | |
| Not in DB | |
| Sidewalks, Street Lights, Street Paved | |
| — | |
| — | |
| — |
Tax History
| Year | Property Taxes |
|---|---|
| 2017 | $5,524 |
Contact Agent
Nearby Similar Homes
Nearby Sold Comparables
Contact Agent
Listing Provided By
Berkshire Hathaway HomeServices KoenigRubloff











