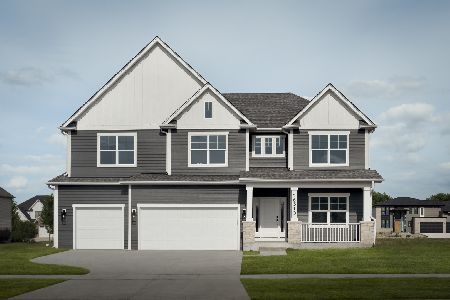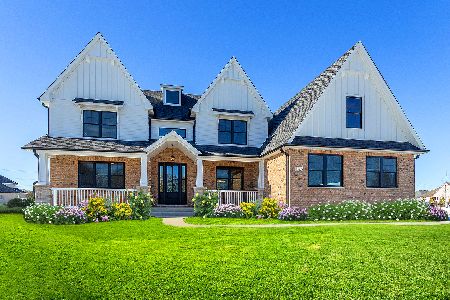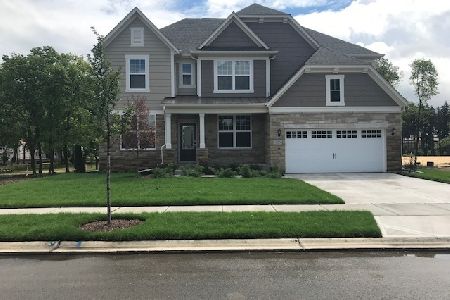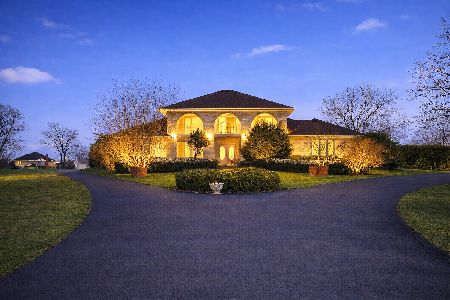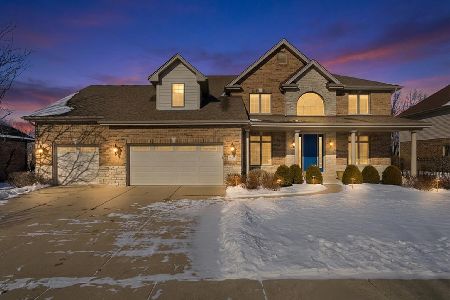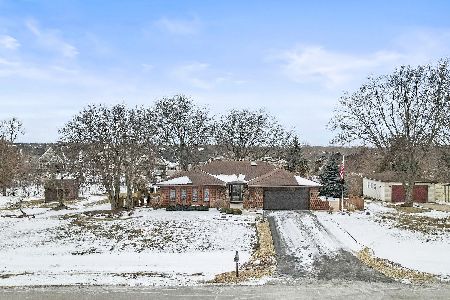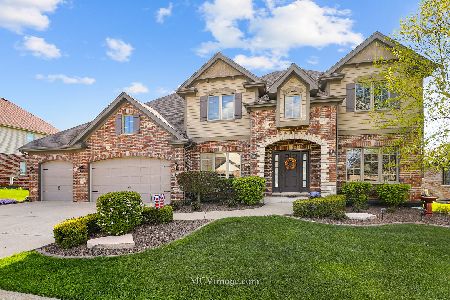13056 Waterford Drive, Lemont, Illinois 60439
$560,000
|
Sold
|
|
| Status: | Closed |
| Sqft: | 3,260 |
| Cost/Sqft: | $176 |
| Beds: | 4 |
| Baths: | 4 |
| Year Built: | 2008 |
| Property Taxes: | $10,284 |
| Days On Market: | 3638 |
| Lot Size: | 0,00 |
Description
Gorgeous Tara model from Castletown homes. Spacious open floor plan with 2 story foyer and great room with stone fireplace. Hardwood floors throughout 1st floor. 9 ft ceiling 1st floor and basement. Finished basement includes a full custom kitchen, bar, entertainment area, bathroom. Tree lined back yard privacy with composite maintenance free deck and in ground water sprinklers. Many upgrades to see, custom kitchen, staircase, windows & doors, base/trim, W/I closets for every bedroom, 1st floor office. Wainscoting, crown molding, vaulted ceiling in most rooms. Seller to provide a 1 year home warranty.
Property Specifics
| Single Family | |
| — | |
| Traditional | |
| 2008 | |
| Full,English | |
| TARA | |
| No | |
| — |
| Cook | |
| Glens Of Connemara | |
| 200 / Annual | |
| Other | |
| Public | |
| Public Sewer | |
| 09146763 | |
| 22352100040000 |
Nearby Schools
| NAME: | DISTRICT: | DISTANCE: | |
|---|---|---|---|
|
Grade School
Oakwood Elementary School |
113A | — | |
|
Middle School
Old Quarry Middle School |
113A | Not in DB | |
|
High School
Lemont Twp High School |
210 | Not in DB | |
Property History
| DATE: | EVENT: | PRICE: | SOURCE: |
|---|---|---|---|
| 2 Jul, 2009 | Sold | $540,000 | MRED MLS |
| 26 May, 2009 | Under contract | $574,900 | MRED MLS |
| — | Last price change | $599,000 | MRED MLS |
| 26 Feb, 2009 | Listed for sale | $599,000 | MRED MLS |
| 16 Jun, 2016 | Sold | $560,000 | MRED MLS |
| 22 Apr, 2016 | Under contract | $574,900 | MRED MLS |
| 23 Feb, 2016 | Listed for sale | $574,900 | MRED MLS |
Room Specifics
Total Bedrooms: 4
Bedrooms Above Ground: 4
Bedrooms Below Ground: 0
Dimensions: —
Floor Type: Carpet
Dimensions: —
Floor Type: Carpet
Dimensions: —
Floor Type: Carpet
Full Bathrooms: 4
Bathroom Amenities: Whirlpool,Separate Shower,Double Sink
Bathroom in Basement: 1
Rooms: Office,Recreation Room,Kitchen
Basement Description: Finished
Other Specifics
| 3 | |
| Concrete Perimeter | |
| Concrete | |
| Deck | |
| — | |
| 90X144 | |
| Full,Unfinished | |
| Full | |
| Vaulted/Cathedral Ceilings, Hardwood Floors | |
| Range, Microwave, Dishwasher, Refrigerator, Washer, Dryer | |
| Not in DB | |
| — | |
| — | |
| — | |
| Wood Burning, Gas Log, Gas Starter |
Tax History
| Year | Property Taxes |
|---|---|
| 2016 | $10,284 |
Contact Agent
Nearby Similar Homes
Nearby Sold Comparables
Contact Agent
Listing Provided By
4 Sale Realty, Inc.

