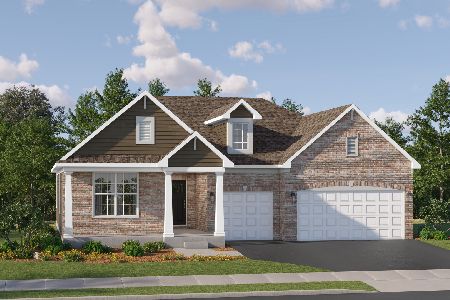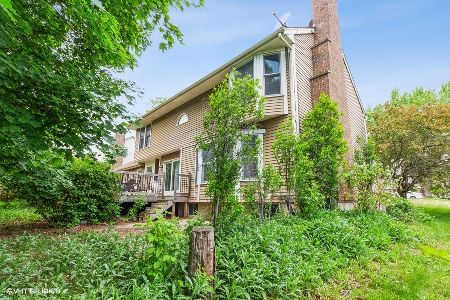1306 Cardinal Drive, Algonquin, Illinois 60102
$254,000
|
Sold
|
|
| Status: | Closed |
| Sqft: | 1,760 |
| Cost/Sqft: | $148 |
| Beds: | 3 |
| Baths: | 2 |
| Year Built: | 1973 |
| Property Taxes: | $7,076 |
| Days On Market: | 1934 |
| Lot Size: | 0,50 |
Description
Gaslight South 3 bed, 2 bath ranch home with sunroom addition. Family room with gas log fireplace. Sunny southern exposure for the generously sized living room. Full, partially finished basement also improved by a window well drainage system installed by Permaseal. Basement freezer can stay with the home. 1/2 acre corner lot with many trees and summertime shade. A short walk away is a trail head for 150 acre Dixie Briggs Fromm Nature Preserve. Peaceful setting just minutes from downtown Algonquin and the Randall Road shopping corridor.
Property Specifics
| Single Family | |
| — | |
| — | |
| 1973 | |
| Full | |
| RANCH | |
| No | |
| 0.5 |
| Kane | |
| Gaslight South | |
| — / Not Applicable | |
| None | |
| Public | |
| Public Sewer | |
| 10856433 | |
| 0304225004 |
Property History
| DATE: | EVENT: | PRICE: | SOURCE: |
|---|---|---|---|
| 8 Jan, 2021 | Sold | $254,000 | MRED MLS |
| 15 Nov, 2020 | Under contract | $259,900 | MRED MLS |
| — | Last price change | $264,900 | MRED MLS |
| 13 Oct, 2020 | Listed for sale | $269,900 | MRED MLS |

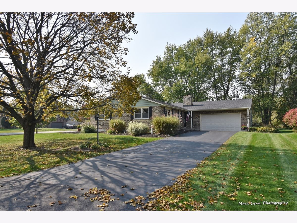
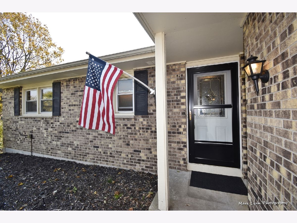
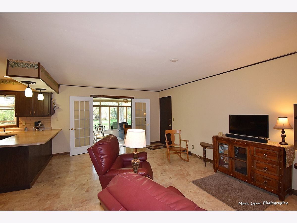
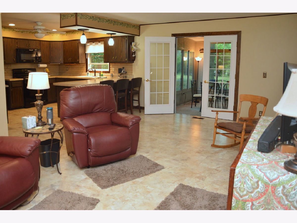
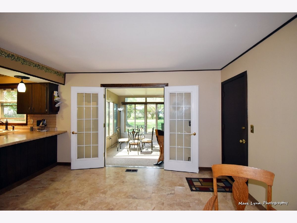
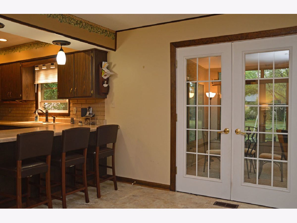
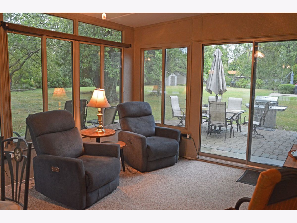
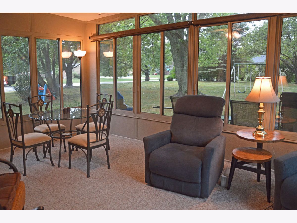
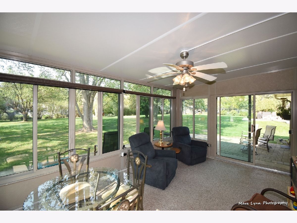
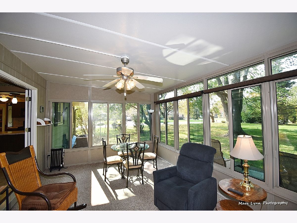
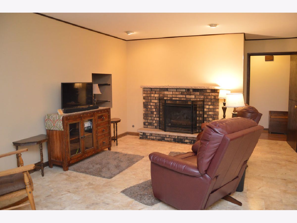
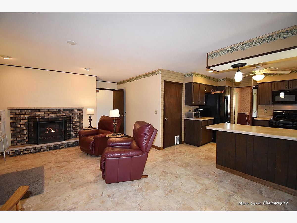
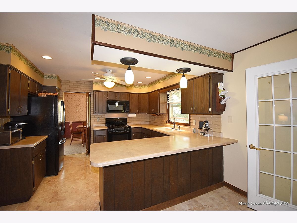
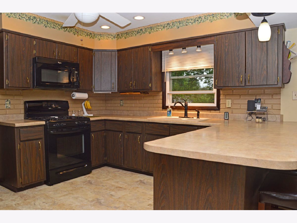
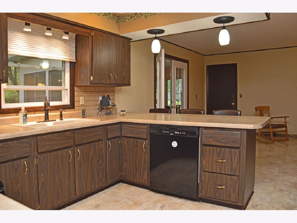
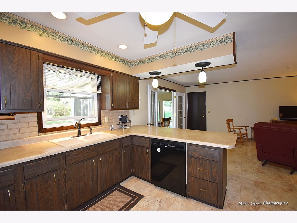
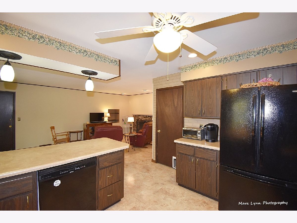
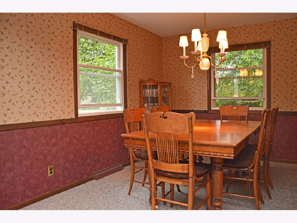
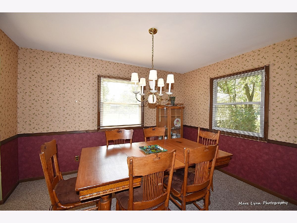
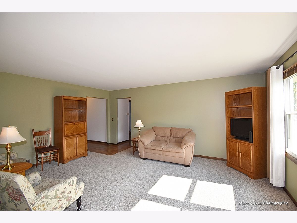
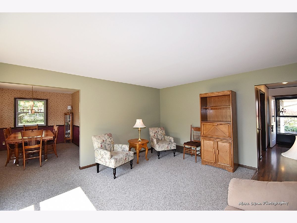
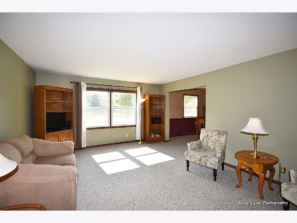
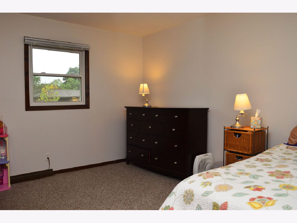
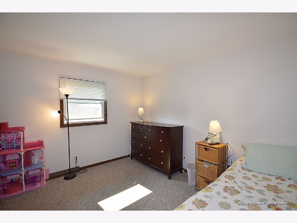
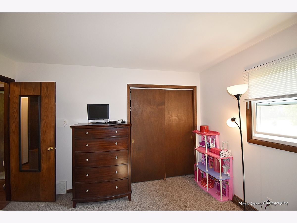
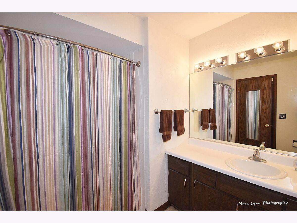
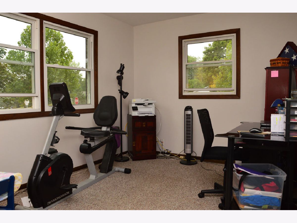
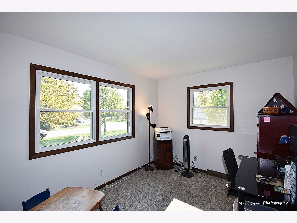
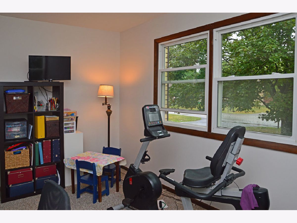
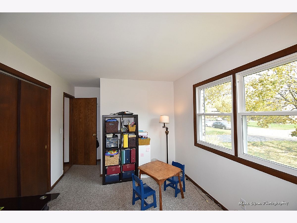
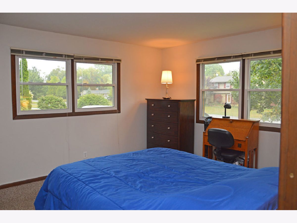
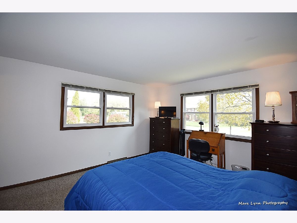
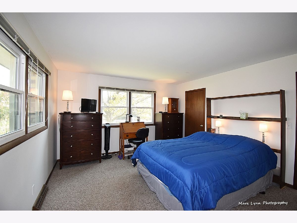
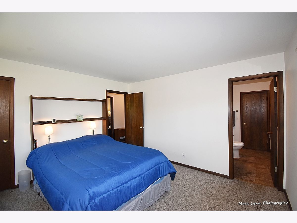
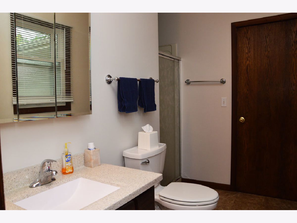
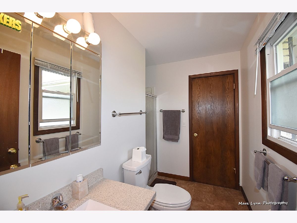
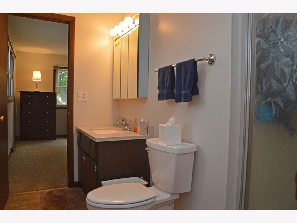
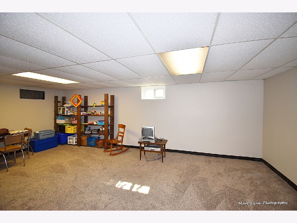
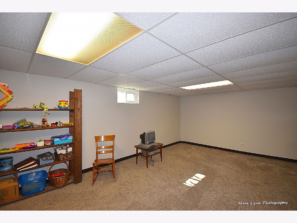
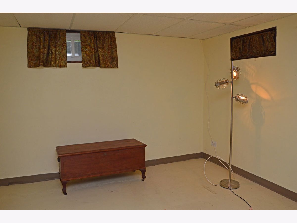
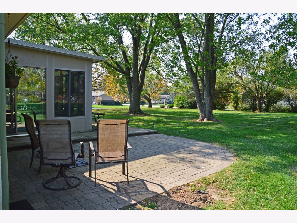
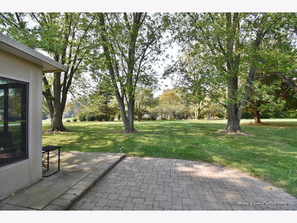
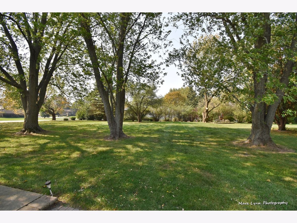
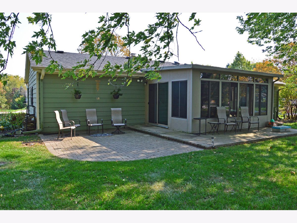
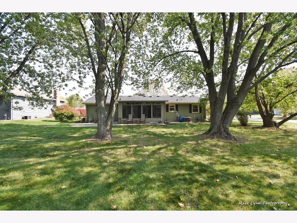
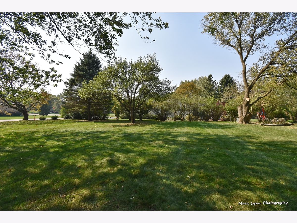
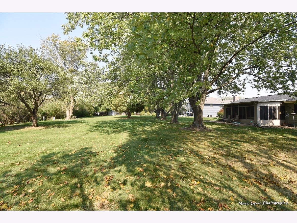
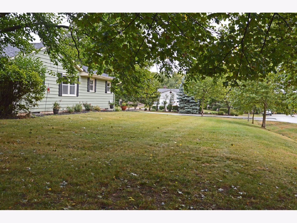
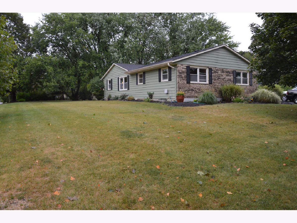
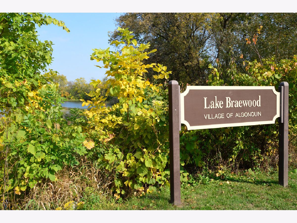
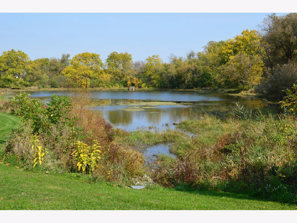
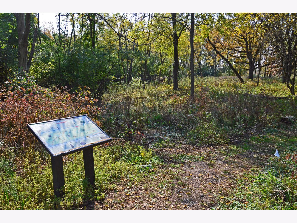
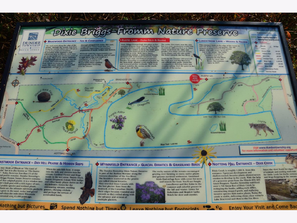
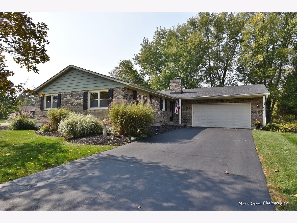
Room Specifics
Total Bedrooms: 3
Bedrooms Above Ground: 3
Bedrooms Below Ground: 0
Dimensions: —
Floor Type: Carpet
Dimensions: —
Floor Type: Carpet
Full Bathrooms: 2
Bathroom Amenities: —
Bathroom in Basement: 0
Rooms: Sun Room,Office,Recreation Room
Basement Description: Partially Finished,Rec/Family Area
Other Specifics
| 2 | |
| Concrete Perimeter | |
| Asphalt | |
| Brick Paver Patio, Storms/Screens | |
| Corner Lot | |
| 110 X 200 | |
| — | |
| Full | |
| First Floor Bedroom, First Floor Full Bath | |
| Range, Microwave, Dishwasher, Refrigerator, Washer, Dryer, Disposal | |
| Not in DB | |
| Street Paved | |
| — | |
| — | |
| Gas Log |
Tax History
| Year | Property Taxes |
|---|---|
| 2021 | $7,076 |
Contact Agent
Nearby Similar Homes
Nearby Sold Comparables
Contact Agent
Listing Provided By
Karen Douglas Realty






