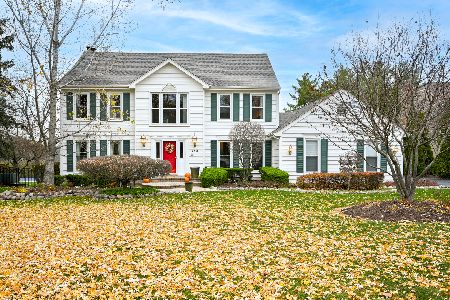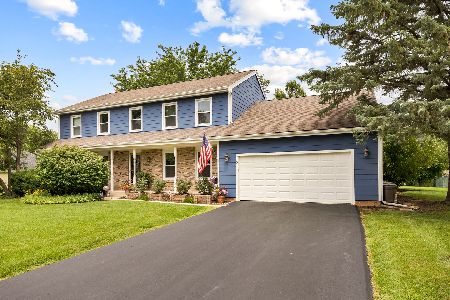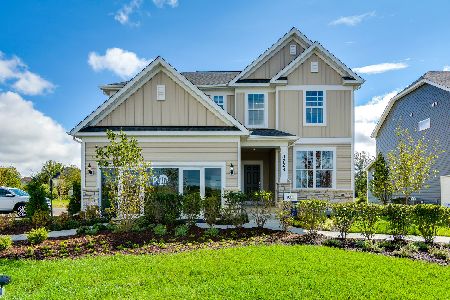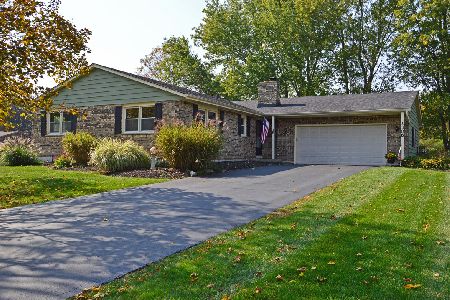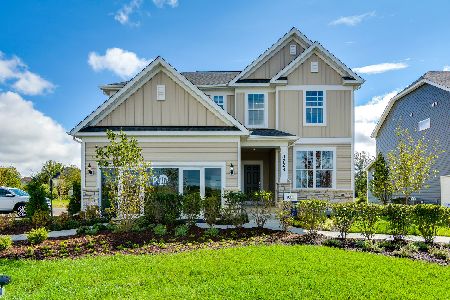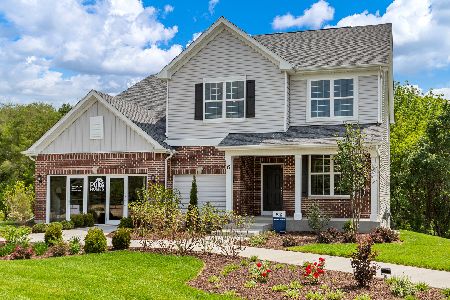1302 Cardinal Drive, Algonquin, Illinois 60102
$209,000
|
Sold
|
|
| Status: | Closed |
| Sqft: | 2,100 |
| Cost/Sqft: | $105 |
| Beds: | 4 |
| Baths: | 3 |
| Year Built: | 1977 |
| Property Taxes: | $7,059 |
| Days On Market: | 4879 |
| Lot Size: | 0,50 |
Description
FORMER BUILDERS MODEL W/LOTS OF UPDATES-KTCHN W/CORIAN CTPS-23X15 SCREENED IN RM ADDITION (PERFECT PLACE TO ENJOY YOUR LUSHLY LANDSCAPED HALF ACRE PLUS BACK YARD)-FURNACE, AC, ROOF, WDWS, SOFTENER, CARPET, DRIVEWAY ALL REPLACED WITH-IN THE LAST 5 YRS-SIX PANEL OAK DRS ON FIRST FLR - FORMAL DIN RM W/HRDWD FLRS - UPDATED MSTR BTH-BASEMENT PARTIALLY FNSHD- OWNERS HAVE METICULOUSLY CARED FOR THIS HOME
Property Specifics
| Single Family | |
| — | |
| Colonial | |
| 1977 | |
| Full | |
| CUSTOM | |
| No | |
| 0.5 |
| Kane | |
| Gaslight South | |
| 0 / Not Applicable | |
| None | |
| Public | |
| Public Sewer | |
| 08134448 | |
| 0304225002 |
Nearby Schools
| NAME: | DISTRICT: | DISTANCE: | |
|---|---|---|---|
|
Grade School
Neubert Elementary School |
300 | — | |
|
Middle School
Westfield Community School |
300 | Not in DB | |
|
High School
H D Jacobs High School |
300 | Not in DB | |
Property History
| DATE: | EVENT: | PRICE: | SOURCE: |
|---|---|---|---|
| 13 Feb, 2013 | Sold | $209,000 | MRED MLS |
| 13 Jan, 2013 | Under contract | $219,900 | MRED MLS |
| — | Last price change | $229,900 | MRED MLS |
| 9 Aug, 2012 | Listed for sale | $229,900 | MRED MLS |
Room Specifics
Total Bedrooms: 4
Bedrooms Above Ground: 4
Bedrooms Below Ground: 0
Dimensions: —
Floor Type: Carpet
Dimensions: —
Floor Type: Carpet
Dimensions: —
Floor Type: Carpet
Full Bathrooms: 3
Bathroom Amenities: Separate Shower
Bathroom in Basement: 0
Rooms: Recreation Room,Storage,Sun Room,Utility Room-Lower Level
Basement Description: Partially Finished
Other Specifics
| 2.5 | |
| Concrete Perimeter | |
| Asphalt | |
| Deck, Porch, Porch Screened | |
| Landscaped | |
| 240 X 120 | |
| Unfinished | |
| Full | |
| Bar-Wet, Hardwood Floors, Wood Laminate Floors | |
| Range, Microwave, Dishwasher, Refrigerator, Freezer, Washer, Dryer | |
| Not in DB | |
| Street Paved | |
| — | |
| — | |
| Gas Log |
Tax History
| Year | Property Taxes |
|---|---|
| 2013 | $7,059 |
Contact Agent
Nearby Similar Homes
Nearby Sold Comparables
Contact Agent
Listing Provided By
RE/MAX Unlimited Northwest

