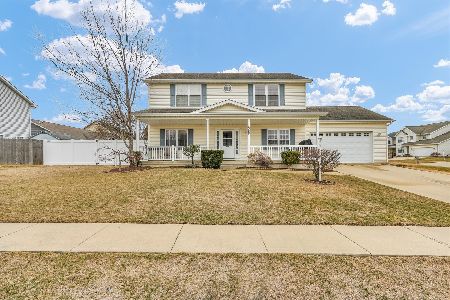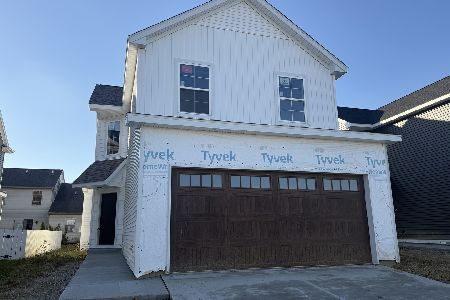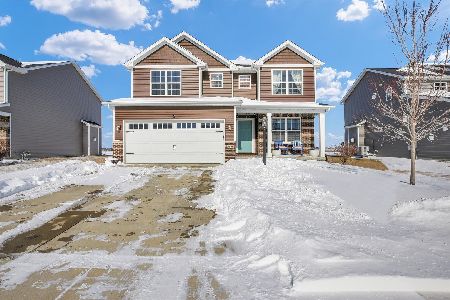1306 Farley Ln, Champaign, Illinois 61822
$192,000
|
Sold
|
|
| Status: | Closed |
| Sqft: | 1,993 |
| Cost/Sqft: | $95 |
| Beds: | 4 |
| Baths: | 3 |
| Year Built: | 2005 |
| Property Taxes: | $3,790 |
| Days On Market: | 4016 |
| Lot Size: | 0,00 |
Description
Custom layout and design in this 4 bedroom home just down the street from the park. Tiled entry opens to the main living area with an open flow-perfect for entertaining. Get ready for the summer BBQs with a two tiered deck and fenced yard. The kitchen has a breakfast bar and large eat-in dining area. The living room features gas fireplace and a nook that fits a 60 + TV. The stairs to the second level are extra wide. Laundry is conveniently located on the second floor near bedrooms. The master suite has vaulted ceilings, large walk-in closet, and jetted tub in the bath. The 4th bedroom could be a second master with its own bath and large walk in, or use as a second floor living space! The oversized two car garage has workbench and extra shelving. A must see!
Property Specifics
| Single Family | |
| — | |
| Traditional | |
| 2005 | |
| None | |
| — | |
| No | |
| — |
| Champaign | |
| West Ridge | |
| 100 / Annual | |
| — | |
| Public | |
| Public Sewer | |
| 09467402 | |
| 412004356025 |
Nearby Schools
| NAME: | DISTRICT: | DISTANCE: | |
|---|---|---|---|
|
Grade School
Soc |
— | ||
|
Middle School
Call Unt 4 351-3701 |
Not in DB | ||
|
High School
Centennial High School |
Not in DB | ||
Property History
| DATE: | EVENT: | PRICE: | SOURCE: |
|---|---|---|---|
| 8 May, 2015 | Sold | $192,000 | MRED MLS |
| 7 Mar, 2015 | Under contract | $190,000 | MRED MLS |
| 4 Mar, 2015 | Listed for sale | $190,000 | MRED MLS |
Room Specifics
Total Bedrooms: 4
Bedrooms Above Ground: 4
Bedrooms Below Ground: 0
Dimensions: —
Floor Type: Carpet
Dimensions: —
Floor Type: Carpet
Dimensions: —
Floor Type: Carpet
Full Bathrooms: 3
Bathroom Amenities: Whirlpool
Bathroom in Basement: —
Rooms: Walk In Closet
Basement Description: Crawl
Other Specifics
| 2 | |
| — | |
| — | |
| Deck, Porch | |
| Fenced Yard | |
| 61.39 X 109 | |
| — | |
| Full | |
| Vaulted/Cathedral Ceilings | |
| Dishwasher, Disposal, Microwave, Range, Refrigerator | |
| Not in DB | |
| Sidewalks | |
| — | |
| — | |
| Gas Log |
Tax History
| Year | Property Taxes |
|---|---|
| 2015 | $3,790 |
Contact Agent
Nearby Similar Homes
Nearby Sold Comparables
Contact Agent
Listing Provided By
RE/MAX REALTY ASSOCIATES-CHA









