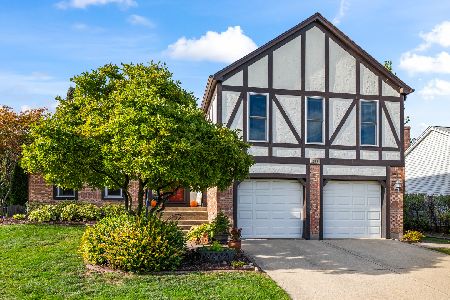1306 Gail Drive, Buffalo Grove, Illinois 60089
$410,000
|
Sold
|
|
| Status: | Closed |
| Sqft: | 1,480 |
| Cost/Sqft: | $287 |
| Beds: | 3 |
| Baths: | 3 |
| Year Built: | 1980 |
| Property Taxes: | $10,183 |
| Days On Market: | 3805 |
| Lot Size: | 0,17 |
Description
Beautifully Updated Split Level Home In District 96 and Stevenson School Districts* No Detail Has Been Overlooked From The Beautiful Brick Paver Driveway & Front Stoop To The Amazingly Landscaped Lot* Enter The Stunning Upgraded Front Door Into The Freshly Painted Interior* Hardwood Flooring* Vaulted Ceilings* Large Living Room With Custom Wood Shutters* Gorgeous Updated Kitchen W/ Granite Counters, Custom 42" Cherry Cabinets, High End Bosch Appliances & Granite Island/Table* Step Down Into The Cozy Family Room With Gas Fireplace, Built-In Cabinetry and Recessed Lights* Extra Large Master Has Sitting Room Which Can Be Turned Back To 4th Bedroom, 2 Large Closets & Updated Master Bath W/Travertine Shower and Glass Doors* Custom Closets T/O* Large Sub-Basement W/Laundry & Closets Galore* NEWER AC, Furnace, Humidifier, Windows & Fixtures* Fully Fenced Yard With Aggregate & Brick Patios & Gorgeous Garden*
Property Specifics
| Single Family | |
| — | |
| Tri-Level | |
| 1980 | |
| Full | |
| — | |
| No | |
| 0.17 |
| Lake | |
| Green Knolls | |
| 0 / Not Applicable | |
| None | |
| Lake Michigan,Public | |
| Public Sewer | |
| 09048031 | |
| 15292070190000 |
Nearby Schools
| NAME: | DISTRICT: | DISTANCE: | |
|---|---|---|---|
|
Grade School
Prairie Elementary School |
96 | — | |
|
Middle School
Twin Groves Middle School |
96 | Not in DB | |
|
High School
Adlai E Stevenson High School |
125 | Not in DB | |
Property History
| DATE: | EVENT: | PRICE: | SOURCE: |
|---|---|---|---|
| 25 Mar, 2016 | Sold | $410,000 | MRED MLS |
| 20 Jan, 2016 | Under contract | $424,990 | MRED MLS |
| — | Last price change | $439,900 | MRED MLS |
| 25 Sep, 2015 | Listed for sale | $449,900 | MRED MLS |
Room Specifics
Total Bedrooms: 3
Bedrooms Above Ground: 3
Bedrooms Below Ground: 0
Dimensions: —
Floor Type: Carpet
Dimensions: —
Floor Type: Carpet
Full Bathrooms: 3
Bathroom Amenities: —
Bathroom in Basement: 0
Rooms: Recreation Room,Sitting Room
Basement Description: Finished
Other Specifics
| 2 | |
| Concrete Perimeter | |
| Brick,Concrete | |
| Patio, Brick Paver Patio, Storms/Screens | |
| Fenced Yard,Landscaped | |
| 80 X 120 | |
| Unfinished | |
| Full | |
| Vaulted/Cathedral Ceilings, Hardwood Floors, Wood Laminate Floors | |
| Range, Microwave, Dishwasher, Refrigerator, High End Refrigerator, Washer, Dryer, Disposal, Stainless Steel Appliance(s) | |
| Not in DB | |
| Sidewalks, Street Lights, Street Paved | |
| — | |
| — | |
| — |
Tax History
| Year | Property Taxes |
|---|---|
| 2016 | $10,183 |
Contact Agent
Nearby Similar Homes
Nearby Sold Comparables
Contact Agent
Listing Provided By
@properties











