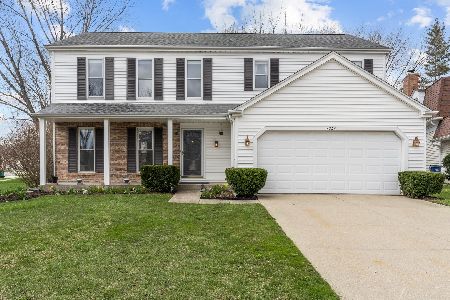1318 Gail Drive, Buffalo Grove, Illinois 60089
$675,000
|
Sold
|
|
| Status: | Closed |
| Sqft: | 2,750 |
| Cost/Sqft: | $235 |
| Beds: | 4 |
| Baths: | 3 |
| Year Built: | 1982 |
| Property Taxes: | $15,306 |
| Days On Market: | 354 |
| Lot Size: | 0,00 |
Description
Look no further! This stunning Colonial home offers everything you've been searching for-spacious living, elegant upgrades, and a prime location in the highly desirable Buffalo Grove area, within the top-rated Stevenson High School district. Move-in ready and meticulously updated, this home boasts beautiful wood laminate flooring, chair rails, and custom window treatments. Step into a welcoming entryway with a newer front door, porcelain flooring, a coat closet, and an open staircase. The expansive living room flows seamlessly into the formal dining room, featuring a bay window that offers gorgeous views of the surrounding nature. The completely renovated kitchen is a chef's dream with an abundance of cabinetry, high-end granite countertops, recessed lighting, a huge island, and a pantry. The cozy family room, complete with a fireplace, opens to the amazing backyard, which includes a stone patio, two sheds, and a fully fenced-in yard-perfect for outdoor entertaining. Retreat to the dramatic primary bedroom with a newly renovated spa-like bath with an oversized shower, and an enormous walk-in closet with custom organizers. Additional closet space is available with a convenient extra wall closet. All bedrooms feature ceiling fans for added comfort. Updated hall ceramic tile bath with deep soaking tub, deep linen closet and a Bluetooth bathroom fan to listen to your music while you soak in the tub or get ready. The second-floor laundry room is equipped with extra cabinets and a granite countertop for maximum convenience. The finished basement offers a spacious rec room, a second laundry room, and plenty of storage space. Recent updates include new windows (2015), a new furnace and A/C (2016), a new roof (2018), and a brand-new concrete driveway (2022). Close to multiple walking trails and the park by the lake. This one-of-a-kind home is truly perfect inside and out. Don't miss your chance to see this gem! Must see to fully appreciate!
Property Specifics
| Single Family | |
| — | |
| — | |
| 1982 | |
| — | |
| — | |
| No | |
| — |
| Lake | |
| Green Knolls | |
| 0 / Not Applicable | |
| — | |
| — | |
| — | |
| 12306073 | |
| 15292070200000 |
Nearby Schools
| NAME: | DISTRICT: | DISTANCE: | |
|---|---|---|---|
|
Grade School
Prairie Elementary School |
96 | — | |
|
Middle School
Twin Groves Middle School |
96 | Not in DB | |
|
High School
Adlai E Stevenson High School |
125 | Not in DB | |
Property History
| DATE: | EVENT: | PRICE: | SOURCE: |
|---|---|---|---|
| 22 Aug, 2011 | Sold | $295,000 | MRED MLS |
| 18 Jul, 2011 | Under contract | $295,000 | MRED MLS |
| — | Last price change | $374,900 | MRED MLS |
| 17 Feb, 2011 | Listed for sale | $384,900 | MRED MLS |
| 18 Apr, 2025 | Sold | $675,000 | MRED MLS |
| 9 Mar, 2025 | Under contract | $645,000 | MRED MLS |
| 7 Mar, 2025 | Listed for sale | $645,000 | MRED MLS |
| 18 Feb, 2026 | Under contract | $675,000 | MRED MLS |
| 11 Feb, 2026 | Listed for sale | $675,000 | MRED MLS |
































Room Specifics
Total Bedrooms: 4
Bedrooms Above Ground: 4
Bedrooms Below Ground: 0
Dimensions: —
Floor Type: —
Dimensions: —
Floor Type: —
Dimensions: —
Floor Type: —
Full Bathrooms: 3
Bathroom Amenities: —
Bathroom in Basement: 0
Rooms: —
Basement Description: —
Other Specifics
| 2 | |
| — | |
| — | |
| — | |
| — | |
| 66X114 | |
| Unfinished | |
| — | |
| — | |
| — | |
| Not in DB | |
| — | |
| — | |
| — | |
| — |
Tax History
| Year | Property Taxes |
|---|---|
| 2011 | $10,069 |
| 2025 | $15,306 |
| 2026 | $16,619 |
Contact Agent
Nearby Similar Homes
Nearby Sold Comparables
Contact Agent
Listing Provided By
AK Homes










