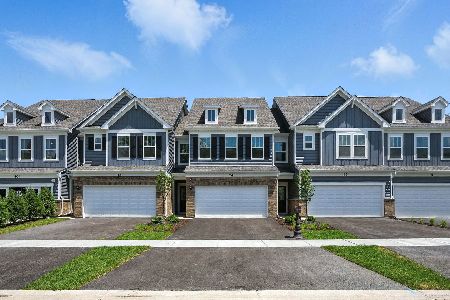1306 Georgetown Drive, Batavia, Illinois 60510
$178,000
|
Sold
|
|
| Status: | Closed |
| Sqft: | 1,748 |
| Cost/Sqft: | $103 |
| Beds: | 2 |
| Baths: | 2 |
| Year Built: | 1994 |
| Property Taxes: | $4,479 |
| Days On Market: | 4055 |
| Lot Size: | 0,00 |
Description
Loaded with custom features! New flooring in the living/dining room & 1st floor master! 6 panel wood doors and wood trim throughout, custom oak staircase & railing, extended kitchen cabinetry. Over sized master w/walk in shower, soaking tub & 2 closets. Easy conversion of the loft to 3rd bedroom. Expand into the extended 2nd floor storage space. End unit w/2 story living/dining rooms. Enjoy the patio. 2 car garage
Property Specifics
| Condos/Townhomes | |
| 2 | |
| — | |
| 1994 | |
| None | |
| — | |
| No | |
| — |
| Kane | |
| Georgetown | |
| 263 / Monthly | |
| Insurance,Exterior Maintenance,Lawn Care,Snow Removal | |
| Public | |
| Public Sewer | |
| 08755949 | |
| 1221201073 |
Property History
| DATE: | EVENT: | PRICE: | SOURCE: |
|---|---|---|---|
| 13 Feb, 2015 | Sold | $178,000 | MRED MLS |
| 9 Jan, 2015 | Under contract | $179,900 | MRED MLS |
| — | Last price change | $185,900 | MRED MLS |
| 17 Oct, 2014 | Listed for sale | $185,900 | MRED MLS |
Room Specifics
Total Bedrooms: 2
Bedrooms Above Ground: 2
Bedrooms Below Ground: 0
Dimensions: —
Floor Type: Carpet
Full Bathrooms: 2
Bathroom Amenities: Separate Shower,Double Sink,Garden Tub
Bathroom in Basement: 0
Rooms: Bonus Room,Loft
Basement Description: Slab
Other Specifics
| 2 | |
| Concrete Perimeter | |
| Asphalt | |
| Patio | |
| Cul-De-Sac,Landscaped | |
| COMMON | |
| — | |
| Full | |
| Vaulted/Cathedral Ceilings, First Floor Laundry, First Floor Full Bath, Laundry Hook-Up in Unit | |
| Range, Microwave, Dishwasher, Refrigerator, Washer, Dryer, Disposal | |
| Not in DB | |
| — | |
| — | |
| — | |
| Attached Fireplace Doors/Screen, Gas Log, Gas Starter |
Tax History
| Year | Property Taxes |
|---|---|
| 2015 | $4,479 |
Contact Agent
Nearby Similar Homes
Nearby Sold Comparables
Contact Agent
Listing Provided By
RE/MAX Excels









