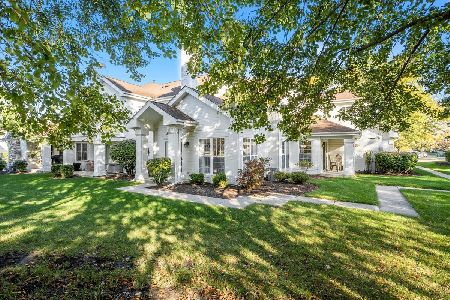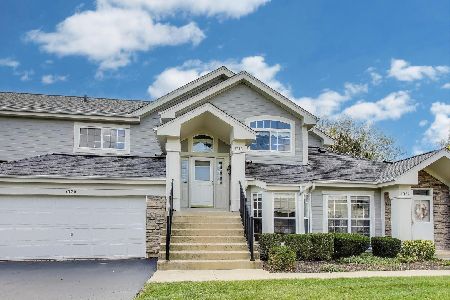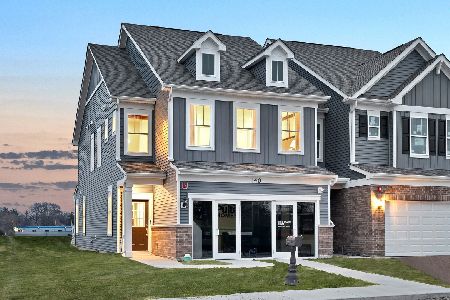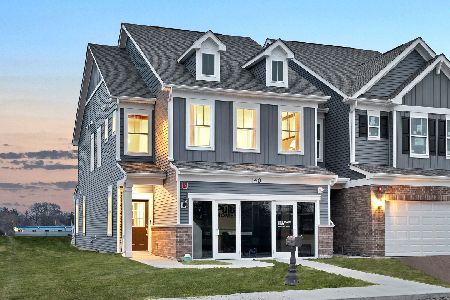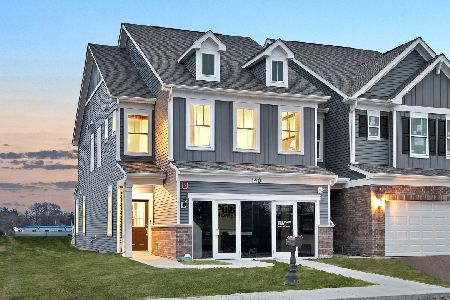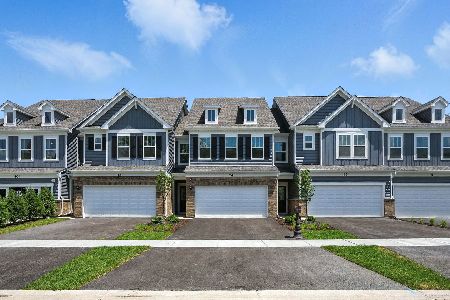1316 Georgetown Drive, Batavia, Illinois 60510
$187,500
|
Sold
|
|
| Status: | Closed |
| Sqft: | 1,496 |
| Cost/Sqft: | $134 |
| Beds: | 2 |
| Baths: | 2 |
| Year Built: | 1994 |
| Property Taxes: | $3,857 |
| Days On Market: | 2418 |
| Lot Size: | 0,00 |
Description
Terrific END UNIT In Popular Georgetown Subdivision. Great Open Floor Plan With FIRST FLOOR BEDROOM & FIRST FLOOR FULL BATH. Vaulted LIVING ROOM With Large Windows For Tons Of Natural Light, Wood-Burning Fireplace and Double Closet Leads To Vaulted DINING ROOM With Palladium Window. Large EAT-IN KITCHEN With Loads Of Cabinets, Counter Space & Planning Desk. Sunny BREAKFAST AREA with Slider To Private Covered Patio. 1ST FLOOR LAUNDRY. Large VAULTED MASTER SUITE with Private Bath, Double Sinks and Walk-in Closet. Spacious LOFT AREA Overlooking Living Room and Dining Room Would Be Perfect for Home Office or Den. Neutral Decor Through-Out. Updates Include Furnace (2017) and Water Heater (2019). All Appliances Stay. Extra Deep Garage for More Storage. Great Location within Walking Distance To Highly Rated Batavia High School. Close To Shopping, Restaurants, Parks and Transportation. Low Taxes. Great Opportunity To Own In Batavia.
Property Specifics
| Condos/Townhomes | |
| 2 | |
| — | |
| 1994 | |
| None | |
| CAMDEN | |
| No | |
| — |
| Kane | |
| Georgetown | |
| 244 / Monthly | |
| Insurance,Exterior Maintenance,Lawn Care,Snow Removal | |
| Public | |
| Public Sewer, Sewer-Storm | |
| 10299728 | |
| 1221201070 |
Nearby Schools
| NAME: | DISTRICT: | DISTANCE: | |
|---|---|---|---|
|
High School
Batavia Sr High School |
101 | Not in DB | |
Property History
| DATE: | EVENT: | PRICE: | SOURCE: |
|---|---|---|---|
| 18 May, 2016 | Sold | $157,000 | MRED MLS |
| 20 Apr, 2016 | Under contract | $158,900 | MRED MLS |
| — | Last price change | $159,900 | MRED MLS |
| 12 Jan, 2016 | Listed for sale | $172,500 | MRED MLS |
| 24 May, 2019 | Sold | $187,500 | MRED MLS |
| 28 Apr, 2019 | Under contract | $199,900 | MRED MLS |
| 11 Apr, 2019 | Listed for sale | $199,900 | MRED MLS |
Room Specifics
Total Bedrooms: 2
Bedrooms Above Ground: 2
Bedrooms Below Ground: 0
Dimensions: —
Floor Type: Carpet
Full Bathrooms: 2
Bathroom Amenities: Double Sink,Soaking Tub
Bathroom in Basement: 0
Rooms: Loft,Eating Area
Basement Description: Slab
Other Specifics
| 1.5 | |
| Concrete Perimeter | |
| Asphalt | |
| Patio, Porch, Storms/Screens, End Unit | |
| Landscaped,Mature Trees | |
| COMMON | |
| — | |
| Full | |
| Vaulted/Cathedral Ceilings, Wood Laminate Floors, First Floor Bedroom, First Floor Laundry, First Floor Full Bath, Walk-In Closet(s) | |
| Range, Microwave, Dishwasher, Refrigerator, Washer, Dryer, Disposal | |
| Not in DB | |
| — | |
| — | |
| — | |
| Wood Burning, Attached Fireplace Doors/Screen, Gas Log, Gas Starter |
Tax History
| Year | Property Taxes |
|---|---|
| 2016 | $4,422 |
| 2019 | $3,857 |
Contact Agent
Nearby Similar Homes
Nearby Sold Comparables
Contact Agent
Listing Provided By
REMAX Excels

