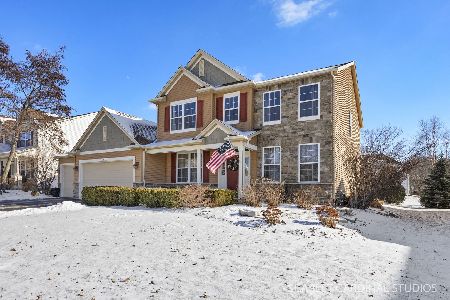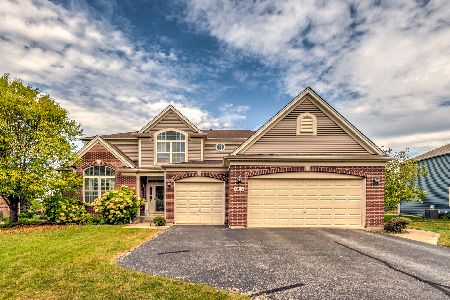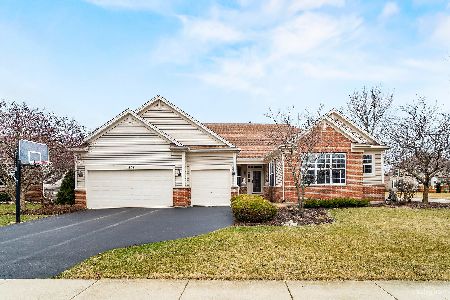1306 Hall Street, Sugar Grove, Illinois 60554
$375,000
|
Sold
|
|
| Status: | Closed |
| Sqft: | 2,970 |
| Cost/Sqft: | $128 |
| Beds: | 4 |
| Baths: | 4 |
| Year Built: | 2005 |
| Property Taxes: | $9,514 |
| Days On Market: | 1677 |
| Lot Size: | 0,30 |
Description
Looking for a very large home in fantastic location? This home is well worth a look! Great curb appeal introduces you to the spacious entrance hall and cheery private office. Continue on past the formal dining room, great for entertaining. The kitchen is a winner with 42" maple cabinets, corian counters and dramatic ceramic backsplash. All stainless appliances, double oven & 5 burner cooktop. All this plus large pantry. Hardwood flooring leading from kitchen to breakfast area including separate planning desk. The WOW continues to the dramatic 2 story family room with loads of light overlooking the private back yard and continues on to the formal living room. The split staircase leads upstairs to open center hall and 4 bedrooms. Check out the private master bedroom with walk-in closet, flexible sitting area. The spa bath features Jacuzzi tub, separate shower & double sinks. Convenient 2nd floor laundry. Basement features fun rec room, full bath, 5th bedroom. Need storage? It's already set up with loads of shelving. Home is situated on lovely corner lot with large patio, firepit and privacy. Enjoy the parks, playgrounds, walking trails, ponds, fishing and a golf course/restaurant just down the street for family enjoyment! Need to commute? I88 is just 5 minutes away. The Village of Sugar Grove is well known as a wonderful peaceful small village yet close to all the big city conveniences. Newer roof with 30 yr. Warranty. A/C unit is only 1 yr. old.
Property Specifics
| Single Family | |
| — | |
| Traditional | |
| 2005 | |
| Full | |
| CARDIF | |
| No | |
| 0.3 |
| Kane | |
| Walnut Woods | |
| 312 / Annual | |
| None | |
| Public | |
| Public Sewer | |
| 11141897 | |
| 1402454018 |
Nearby Schools
| NAME: | DISTRICT: | DISTANCE: | |
|---|---|---|---|
|
Grade School
John Shields Elementary School |
302 | — | |
|
Middle School
Kaneland Middle School |
302 | Not in DB | |
|
High School
Kaneland High School |
302 | Not in DB | |
Property History
| DATE: | EVENT: | PRICE: | SOURCE: |
|---|---|---|---|
| 15 Sep, 2021 | Sold | $375,000 | MRED MLS |
| 16 Jul, 2021 | Under contract | $380,000 | MRED MLS |
| 1 Jul, 2021 | Listed for sale | $380,000 | MRED MLS |
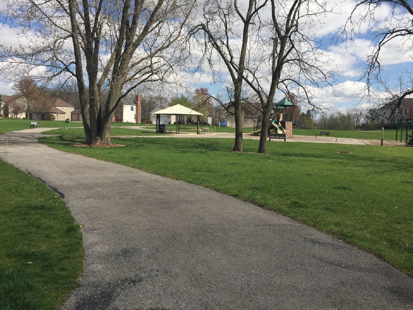
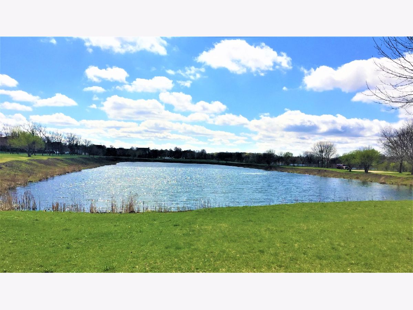
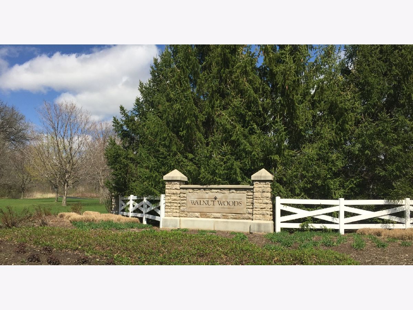
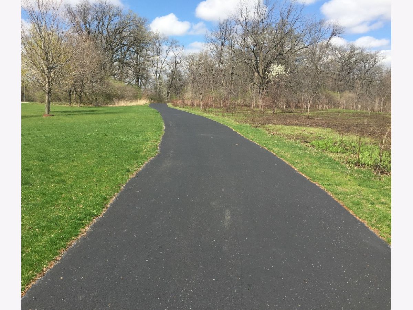
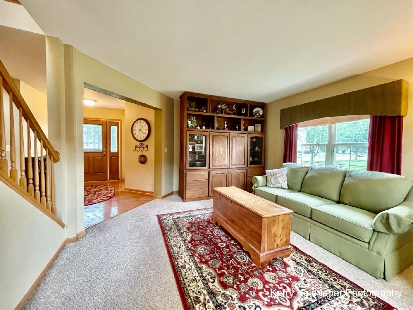
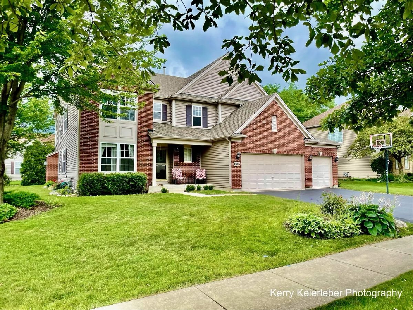
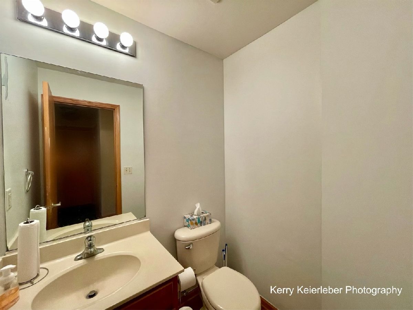
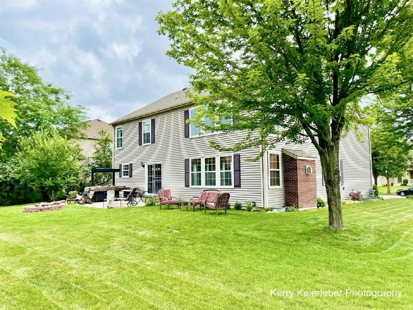
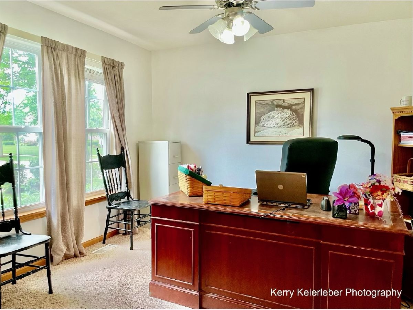
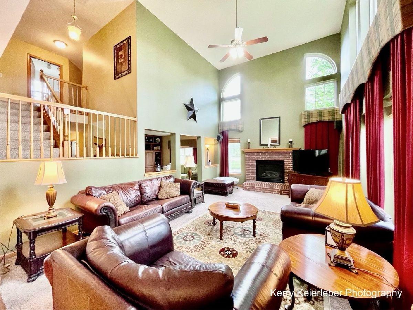
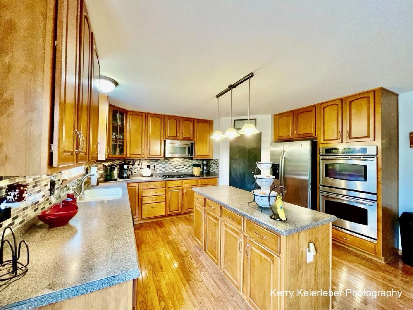
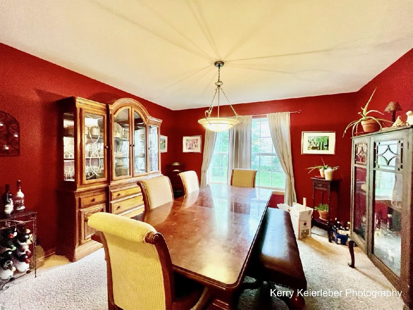
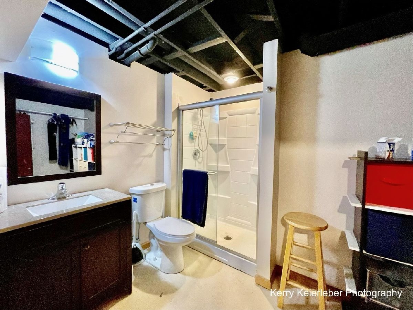
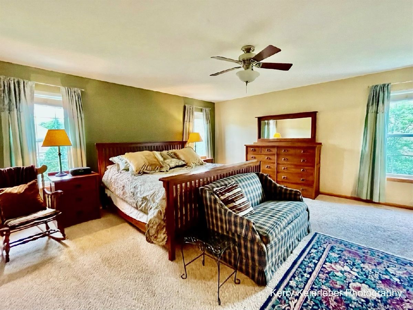
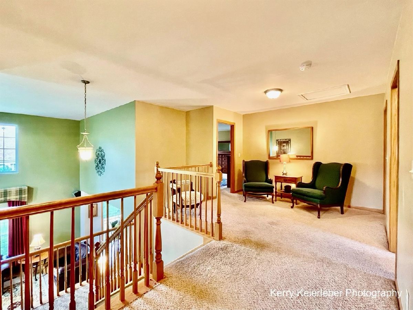
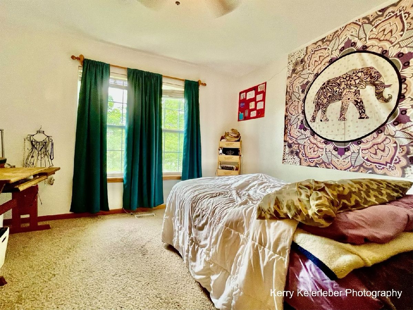
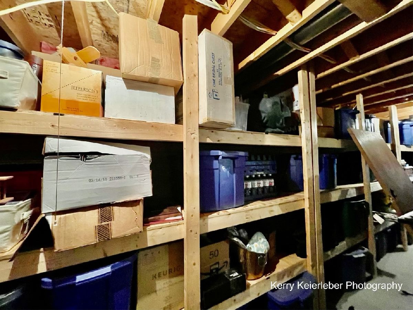
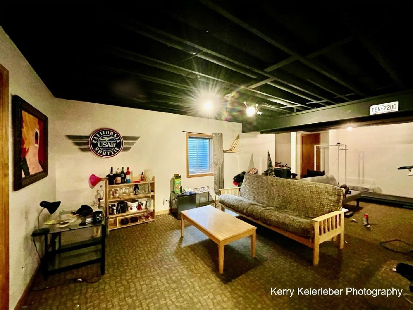
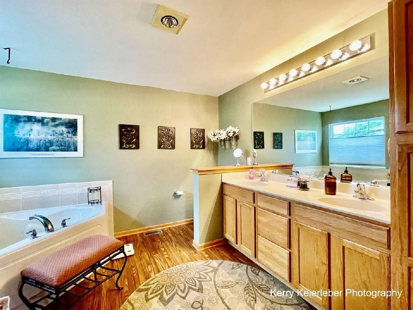
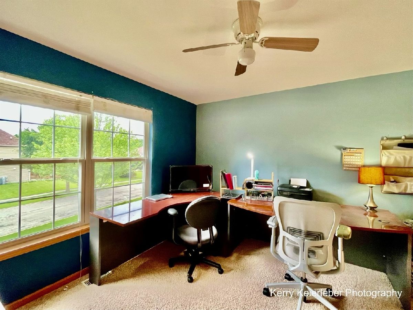
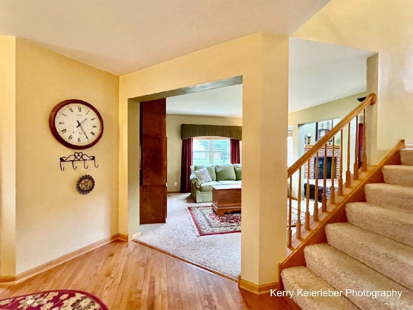
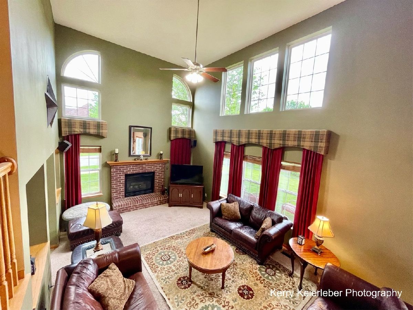
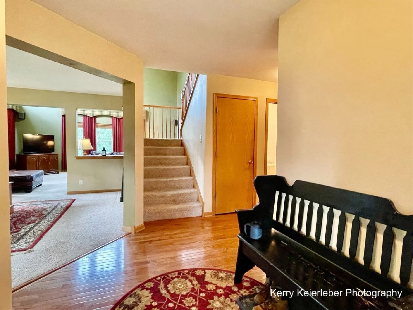
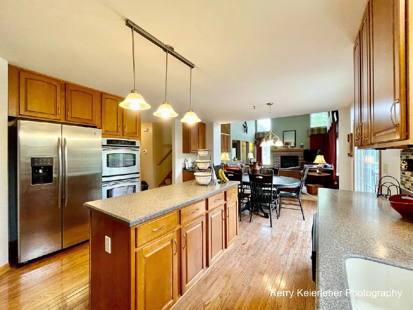
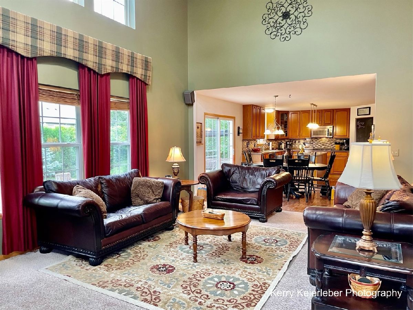
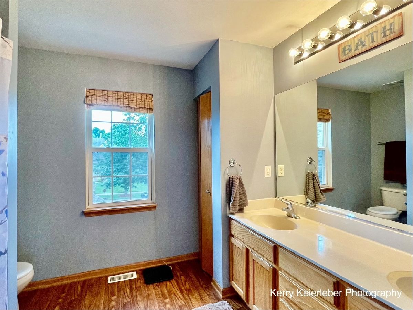
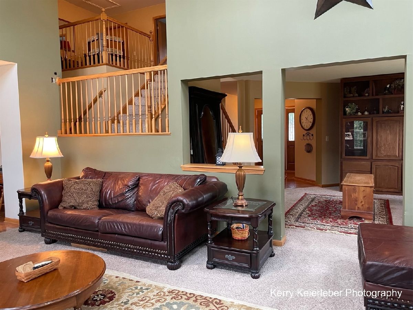
Room Specifics
Total Bedrooms: 4
Bedrooms Above Ground: 4
Bedrooms Below Ground: 0
Dimensions: —
Floor Type: Carpet
Dimensions: —
Floor Type: Carpet
Dimensions: —
Floor Type: Carpet
Full Bathrooms: 4
Bathroom Amenities: Whirlpool,Separate Shower,Double Sink
Bathroom in Basement: 1
Rooms: Office,Loft,Breakfast Room
Basement Description: Partially Finished
Other Specifics
| 3 | |
| — | |
| — | |
| Patio | |
| Corner Lot | |
| 110X128X112X102 | |
| — | |
| Full | |
| Vaulted/Cathedral Ceilings, Hardwood Floors, Second Floor Laundry | |
| Double Oven, Range, Microwave, Dishwasher, Refrigerator, Disposal, Stainless Steel Appliance(s) | |
| Not in DB | |
| Park, Lake, Curbs, Sidewalks, Street Lights, Street Paved | |
| — | |
| — | |
| — |
Tax History
| Year | Property Taxes |
|---|---|
| 2021 | $9,514 |
Contact Agent
Nearby Similar Homes
Nearby Sold Comparables
Contact Agent
Listing Provided By
Kettley & Co. Inc. - Batavia

