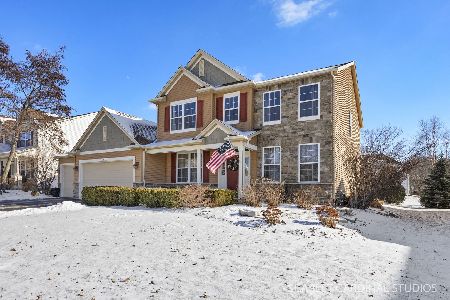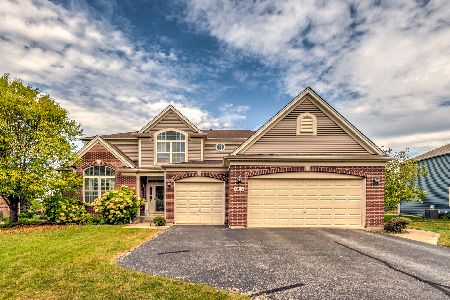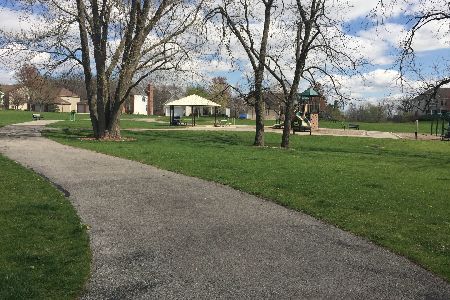1297 Hall Street, Sugar Grove, Illinois 60554
$315,500
|
Sold
|
|
| Status: | Closed |
| Sqft: | 2,220 |
| Cost/Sqft: | $142 |
| Beds: | 3 |
| Baths: | 4 |
| Year Built: | 2004 |
| Property Taxes: | $8,026 |
| Days On Market: | 2175 |
| Lot Size: | 0,30 |
Description
Gorgeous updated Sugar Grove home in the desirable Walnut Woods neighborhood! This home has been meticulously cared for - recently painted inside and out, new carpeting, updated bathrooms, and more! Den features double French doors and built-in counter and cabinetry. Spacious gourmet kitchen is a showstopper boasting quartz countertops, beautifully detailed cabinetry, large breakfast bar with seating, and all stainless steel appliances including a double oven and a 5-burner cooktop and range hood! Attached dining area with sliders to the stamped concrete patio and backyard. Family room showcases a gorgeous brick fireplace. Completing the main level is a powder room and a laundry room. Impressive master suite with vaulted ceiling and remodeled spa-like master bath with dual sinks and luxurious step-in shower with beautiful tilework. Spacious loft area with custom built-ins makes a perfect play room, living room, or whatever suits your needs! Two additional bedrooms and an updated full hall bath complete the second floor. Finished basement features a large 4th bedroom, a full bath, a rec room with a stone fireplace and full wet bar. Attached three car garage with finished attic space above for storage! Stunning stamped concrete patio with natural gas hookup for grill. Perfectly located on a quiet street in a beautiful neighborhood, yet still close to shopping/dining and other amenities, and close to I-88 for easy commuting! This home truly has it all!
Property Specifics
| Single Family | |
| — | |
| Traditional | |
| 2004 | |
| Full | |
| NEWBURY | |
| No | |
| 0.3 |
| Kane | |
| Walnut Woods | |
| 235 / Annual | |
| Insurance | |
| Public | |
| Public Sewer | |
| 10641651 | |
| 1411130009 |
Nearby Schools
| NAME: | DISTRICT: | DISTANCE: | |
|---|---|---|---|
|
Grade School
John Shields Elementary School |
302 | — | |
|
Middle School
Kaneland Middle School |
302 | Not in DB | |
|
High School
Kaneland High School |
302 | Not in DB | |
Property History
| DATE: | EVENT: | PRICE: | SOURCE: |
|---|---|---|---|
| 22 May, 2020 | Sold | $315,500 | MRED MLS |
| 18 Mar, 2020 | Under contract | $315,000 | MRED MLS |
| 19 Feb, 2020 | Listed for sale | $315,000 | MRED MLS |
Room Specifics
Total Bedrooms: 4
Bedrooms Above Ground: 3
Bedrooms Below Ground: 1
Dimensions: —
Floor Type: Carpet
Dimensions: —
Floor Type: Carpet
Dimensions: —
Floor Type: Carpet
Full Bathrooms: 4
Bathroom Amenities: Separate Shower,Double Sink
Bathroom in Basement: 1
Rooms: Office,Foyer,Loft,Recreation Room
Basement Description: Finished
Other Specifics
| 3 | |
| — | |
| Asphalt | |
| Patio | |
| Corner Lot | |
| 13068 | |
| — | |
| Full | |
| Vaulted/Cathedral Ceilings, Bar-Wet, Hardwood Floors, First Floor Laundry, Built-in Features, Walk-In Closet(s) | |
| Double Oven, Microwave, Dishwasher, Refrigerator, Bar Fridge, Washer, Dryer, Stainless Steel Appliance(s), Cooktop, Range Hood | |
| Not in DB | |
| Park, Curbs, Sidewalks, Street Lights, Street Paved | |
| — | |
| — | |
| — |
Tax History
| Year | Property Taxes |
|---|---|
| 2020 | $8,026 |
Contact Agent
Nearby Similar Homes
Nearby Sold Comparables
Contact Agent
Listing Provided By
Coldwell Banker Residential Br









