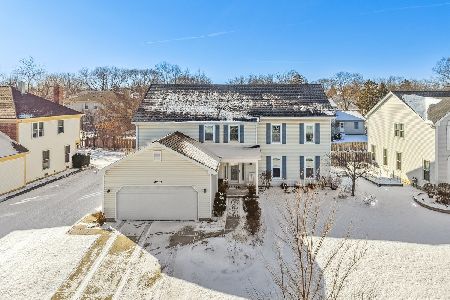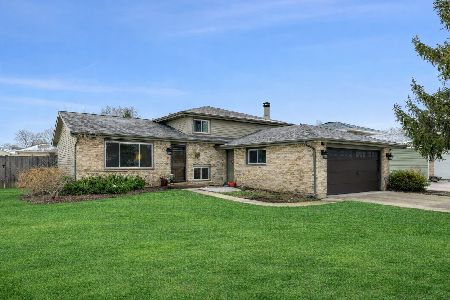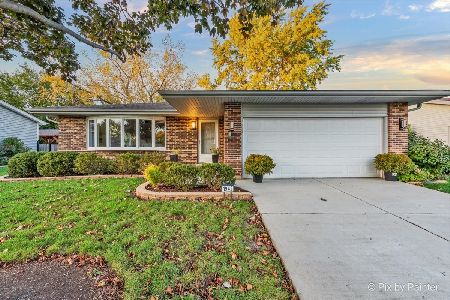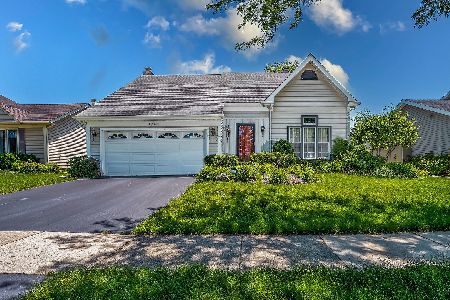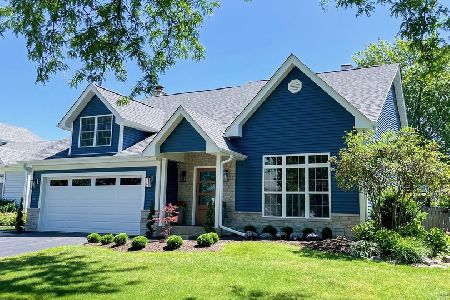1306 Kingsley Drive, Arlington Heights, Illinois 60004
$405,000
|
Sold
|
|
| Status: | Closed |
| Sqft: | 2,332 |
| Cost/Sqft: | $171 |
| Beds: | 4 |
| Baths: | 3 |
| Year Built: | 1986 |
| Property Taxes: | $9,757 |
| Days On Market: | 1766 |
| Lot Size: | 0,14 |
Description
Welcoming curb appeal with brand new front landscaping! This 2 story home checks off all the boxes. This lovely home offers over 2,300 of living space for you to enjoy. Open concept floorplan with kitchen open to family room. Kitchen has granite countertop and fantastic stainless steel appliances with eat-in area overlooking to wonderful patio and backyard. Family room has a warm fireplace. Formal living and separate formal dining room too. Gleaming hardwood floors throughout. Huge primary full ensuite with vaulted ceiling, walk-in closet, bathroom offers double vanity sinks, separate soaker tub and separate shower. Upstairs hallway bathroom is bright with a skylight. All bedrooms a really good sizes too! You are only blocks away from Lake Terramere, schools, parks and an amazing bike trail! Easy access to highway (Rt 53/90), shopping and restaurants. Excellent schools!
Property Specifics
| Single Family | |
| — | |
| — | |
| 1986 | |
| None | |
| — | |
| No | |
| 0.14 |
| Cook | |
| Creekside | |
| 0 / Not Applicable | |
| None | |
| Lake Michigan | |
| Public Sewer | |
| 11070871 | |
| 03061110160000 |
Nearby Schools
| NAME: | DISTRICT: | DISTANCE: | |
|---|---|---|---|
|
Grade School
Edgar A Poe Elementary School |
21 | — | |
|
Middle School
Cooper Middle School |
21 | Not in DB | |
|
High School
Buffalo Grove High School |
214 | Not in DB | |
Property History
| DATE: | EVENT: | PRICE: | SOURCE: |
|---|---|---|---|
| 28 Jun, 2021 | Sold | $405,000 | MRED MLS |
| 2 May, 2021 | Under contract | $399,000 | MRED MLS |
| 30 Apr, 2021 | Listed for sale | $399,000 | MRED MLS |
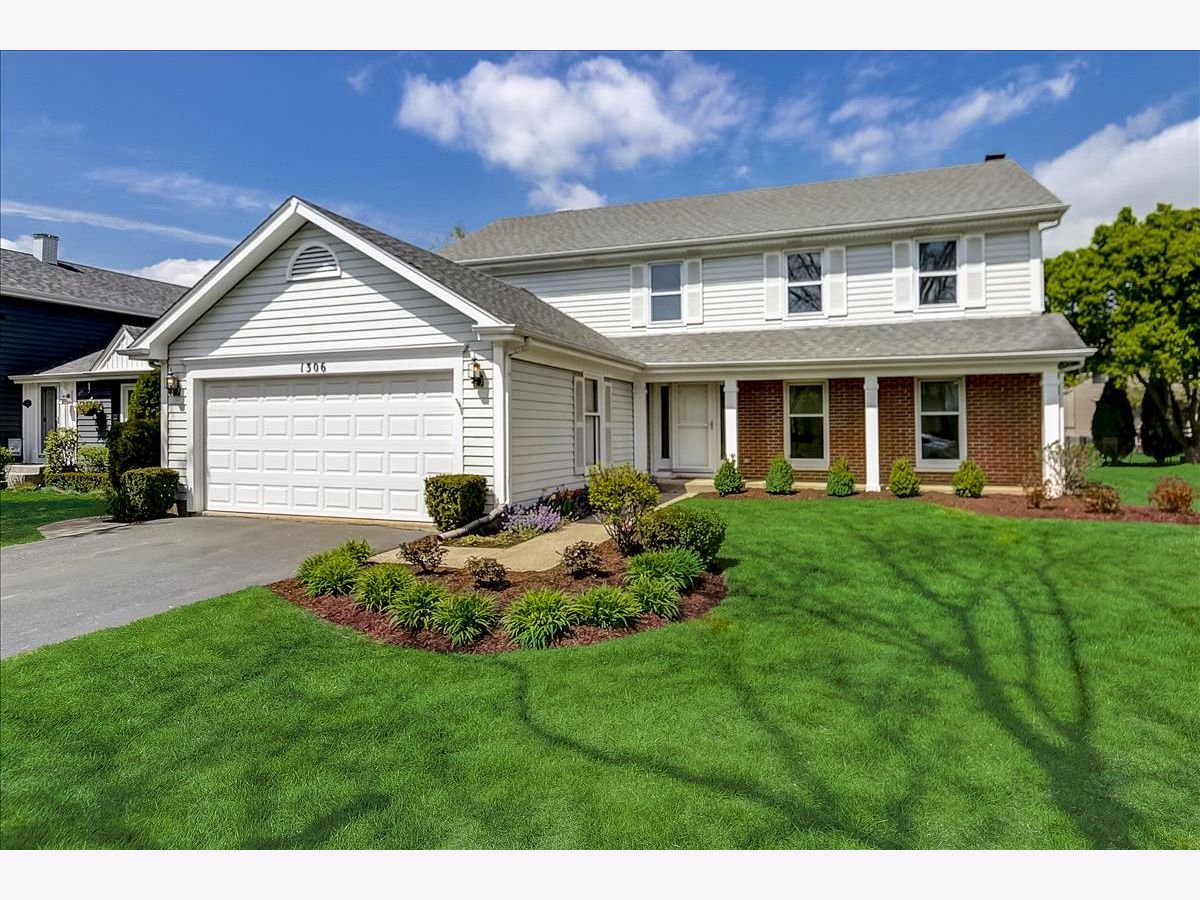
Room Specifics
Total Bedrooms: 4
Bedrooms Above Ground: 4
Bedrooms Below Ground: 0
Dimensions: —
Floor Type: Hardwood
Dimensions: —
Floor Type: Hardwood
Dimensions: —
Floor Type: Hardwood
Full Bathrooms: 3
Bathroom Amenities: Separate Shower,Double Sink,Soaking Tub
Bathroom in Basement: 0
Rooms: Foyer
Basement Description: Slab
Other Specifics
| 2 | |
| — | |
| — | |
| Patio, Storms/Screens | |
| — | |
| 61 X 103 | |
| — | |
| Full | |
| Hardwood Floors, First Floor Laundry | |
| Range, Microwave, Dishwasher, Refrigerator, Washer, Dryer, Disposal | |
| Not in DB | |
| Curbs, Sidewalks, Street Lights, Street Paved | |
| — | |
| — | |
| Gas Log, Gas Starter |
Tax History
| Year | Property Taxes |
|---|---|
| 2021 | $9,757 |
Contact Agent
Nearby Similar Homes
Nearby Sold Comparables
Contact Agent
Listing Provided By
Baird & Warner

