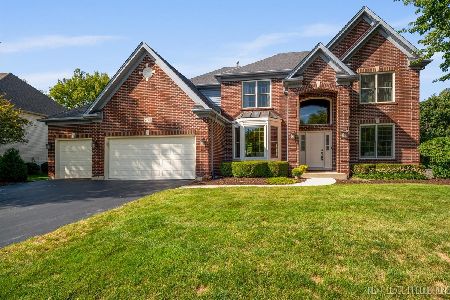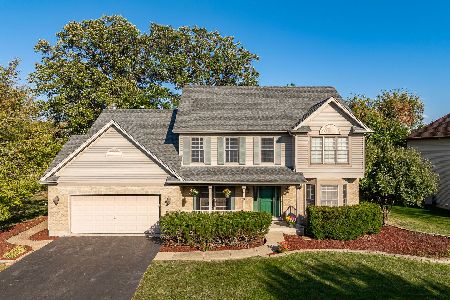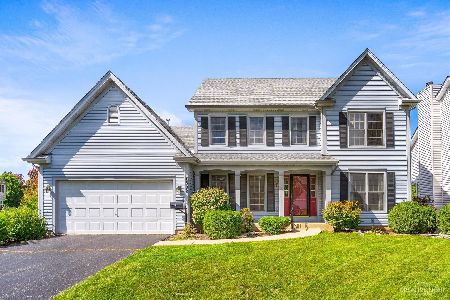1306 Meadow Lane, North Aurora, Illinois 60542
$285,000
|
Sold
|
|
| Status: | Closed |
| Sqft: | 1,636 |
| Cost/Sqft: | $177 |
| Beds: | 4 |
| Baths: | 3 |
| Year Built: | 1999 |
| Property Taxes: | $7,994 |
| Days On Market: | 2900 |
| Lot Size: | 0,00 |
Description
This home will be gone FAST, don't miss your chance to live in this great neighborhood! Freshly painted and clean! 3 bedrooms on the main level and 1 in the English basement. 2 full bathrooms on the main level and 1 in the English basement. Tons of upgrades! Granite counter tops in the kitchen, under cabinet lighting, 42" upper kitchen cabinets, tray ceilings, crown molding, hardwood floors, all rooms have been upgraded with ceiling lights! First floor laundry room. Wonderfully finished English basement with additional bedroom/office, craft room, full bath and family room with plenty of room left for storage. Enjoy the fenced backyard from the beautifully resurfaced deck and patios. Great parks within walking distance. One look at this home and you will be ready to make it YOUR home!
Property Specifics
| Single Family | |
| — | |
| Ranch | |
| 1999 | |
| Full,English | |
| ASHTON | |
| No | |
| 0 |
| Kane | |
| Hartfield Estates | |
| 0 / Not Applicable | |
| None | |
| Public | |
| Public Sewer | |
| 09831666 | |
| 1235105010 |
Nearby Schools
| NAME: | DISTRICT: | DISTANCE: | |
|---|---|---|---|
|
Grade School
Schneider Elementary School |
129 | — | |
|
Middle School
Herget Middle School |
129 | Not in DB | |
|
High School
West Aurora High School |
129 | Not in DB | |
Property History
| DATE: | EVENT: | PRICE: | SOURCE: |
|---|---|---|---|
| 22 Mar, 2012 | Sold | $250,000 | MRED MLS |
| 26 Feb, 2012 | Under contract | $259,800 | MRED MLS |
| — | Last price change | $249,800 | MRED MLS |
| 15 Dec, 2011 | Listed for sale | $249,800 | MRED MLS |
| 23 Feb, 2018 | Sold | $285,000 | MRED MLS |
| 14 Jan, 2018 | Under contract | $289,900 | MRED MLS |
| 8 Jan, 2018 | Listed for sale | $289,900 | MRED MLS |
Room Specifics
Total Bedrooms: 4
Bedrooms Above Ground: 4
Bedrooms Below Ground: 0
Dimensions: —
Floor Type: Carpet
Dimensions: —
Floor Type: Carpet
Dimensions: —
Floor Type: Wood Laminate
Full Bathrooms: 3
Bathroom Amenities: Separate Shower,Double Sink
Bathroom in Basement: 1
Rooms: Other Room
Basement Description: Finished
Other Specifics
| 2 | |
| Concrete Perimeter | |
| Asphalt | |
| Deck, Patio | |
| Fenced Yard | |
| 70 X 147 | |
| — | |
| Full | |
| Vaulted/Cathedral Ceilings, Hardwood Floors, First Floor Bedroom, First Floor Laundry, First Floor Full Bath | |
| Range, Microwave, Dishwasher, Refrigerator | |
| Not in DB | |
| — | |
| — | |
| — | |
| Gas Log |
Tax History
| Year | Property Taxes |
|---|---|
| 2012 | $5,993 |
| 2018 | $7,994 |
Contact Agent
Nearby Similar Homes
Nearby Sold Comparables
Contact Agent
Listing Provided By
Coldwell Banker Residential Brokerage










