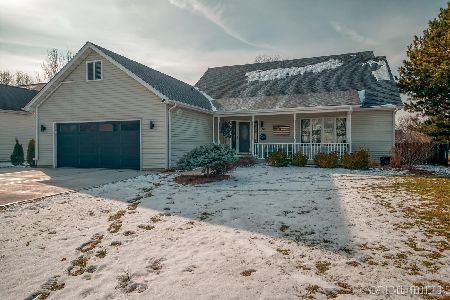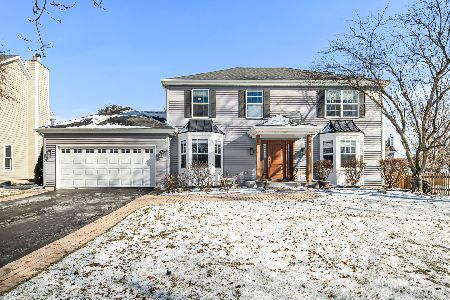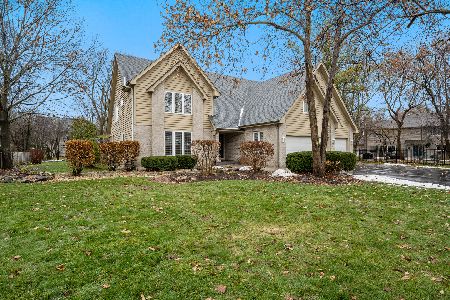1308 Meadow Lane, North Aurora, Illinois 60542
$455,000
|
Sold
|
|
| Status: | Closed |
| Sqft: | 1,661 |
| Cost/Sqft: | $259 |
| Beds: | 3 |
| Baths: | 4 |
| Year Built: | 1997 |
| Property Taxes: | $7,432 |
| Days On Market: | 268 |
| Lot Size: | 0,00 |
Description
Welcome home to this beautifully updated 4-bedroom, 3.5-bath gem in the highly desirable Hartfield Estates with over 2500 square feet of finished space. From the inviting front porch to the spacious interior, this home offers comfort, style, and thoughtful updates throughout. Step inside to gleaming hardwood floors that flow throughout the home. The living room features vaulted ceilings, filling the space with natural light. The dining room, currently used as a home office, offers flexibility to suit your lifestyle. The heart of the home is the stylish kitchen, complete with white cabinetry, Corian countertops, and stainless steel appliances-a bright, modern space perfect for cooking and entertaining. A separate first-floor laundry room adds everyday convenience. Upstairs, the primary suite is a peaceful retreat with vaulted ceilings and a beautifully updated ensuite bathroom featuring a large walk-in shower and a skylight that fills the space with natural light. Two additional bedrooms are also located upstairs, providing plenty of space for family or guests. The fully finished basement expands your living space with a spacious fourth bedroom, a full bathroom, and a very large recreation room-ideal for a home theater, gym, or playroom. Major updates include a new A/C unit and hot water heater (2024), ensuring peace of mind and energy efficiency. Step outside to enjoy the expansive fenced yard with a two-tier deck, perfect for outdoor gatherings. A 2-car garage adds convenience and storage. This move-in ready home offers space, style, and smart upgrades in one of the area's most welcoming neighborhoods-don't miss your chance to make it yours! Check out the video for a full walk-through and come and see it today-you won't want to miss this one!
Property Specifics
| Single Family | |
| — | |
| — | |
| 1997 | |
| — | |
| — | |
| No | |
| 0 |
| Kane | |
| Hartfield Estates | |
| 0 / Not Applicable | |
| — | |
| — | |
| — | |
| 12346842 | |
| 1235105009 |
Nearby Schools
| NAME: | DISTRICT: | DISTANCE: | |
|---|---|---|---|
|
Grade School
Schneider Elementary School |
129 | — | |
|
Middle School
Herget Middle School |
129 | Not in DB | |
|
High School
West Aurora High School |
129 | Not in DB | |
Property History
| DATE: | EVENT: | PRICE: | SOURCE: |
|---|---|---|---|
| 13 Jun, 2008 | Sold | $292,000 | MRED MLS |
| 30 Apr, 2008 | Under contract | $304,850 | MRED MLS |
| — | Last price change | $325,000 | MRED MLS |
| 31 Jan, 2008 | Listed for sale | $349,900 | MRED MLS |
| 15 Jul, 2013 | Sold | $280,590 | MRED MLS |
| 20 May, 2013 | Under contract | $294,899 | MRED MLS |
| 17 Apr, 2013 | Listed for sale | $294,899 | MRED MLS |
| 5 Oct, 2016 | Sold | $260,000 | MRED MLS |
| 22 Aug, 2016 | Under contract | $265,000 | MRED MLS |
| — | Last price change | $275,000 | MRED MLS |
| 17 Jul, 2016 | Listed for sale | $275,000 | MRED MLS |
| 20 Jun, 2025 | Sold | $455,000 | MRED MLS |
| 29 Apr, 2025 | Under contract | $429,900 | MRED MLS |
| 24 Apr, 2025 | Listed for sale | $429,900 | MRED MLS |









































Room Specifics
Total Bedrooms: 4
Bedrooms Above Ground: 3
Bedrooms Below Ground: 1
Dimensions: —
Floor Type: —
Dimensions: —
Floor Type: —
Dimensions: —
Floor Type: —
Full Bathrooms: 4
Bathroom Amenities: Double Sink
Bathroom in Basement: 1
Rooms: —
Basement Description: —
Other Specifics
| 2 | |
| — | |
| — | |
| — | |
| — | |
| 71X146X70X153 | |
| Unfinished | |
| — | |
| — | |
| — | |
| Not in DB | |
| — | |
| — | |
| — | |
| — |
Tax History
| Year | Property Taxes |
|---|---|
| 2008 | $5,735 |
| 2013 | $7,283 |
| 2016 | $9,214 |
| 2025 | $7,432 |
Contact Agent
Nearby Similar Homes
Nearby Sold Comparables
Contact Agent
Listing Provided By
MBC Realty & Insurance Group I









